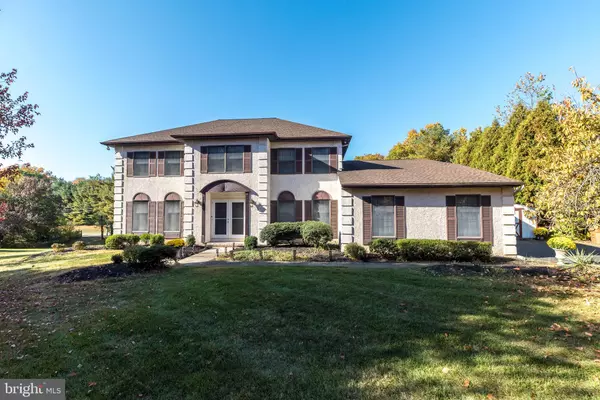
4 Beds
3 Baths
2,897 SqFt
4 Beds
3 Baths
2,897 SqFt
Key Details
Property Type Single Family Home
Sub Type Detached
Listing Status Active
Purchase Type For Sale
Square Footage 2,897 sqft
Price per Sqft $275
Subdivision Meadow View
MLS Listing ID PAMC2121008
Style Colonial
Bedrooms 4
Full Baths 2
Half Baths 1
HOA Y/N N
Abv Grd Liv Area 2,897
Originating Board BRIGHT
Year Built 1988
Annual Tax Amount $11,999
Tax Year 2023
Lot Size 0.598 Acres
Acres 0.6
Lot Dimensions 25.00 x 0.00
Property Description
Don’t forget to explore the Lower Level; discover the potential of this Large Finished Basement, offering additional living space, ideal for a home theater, gym, game or music room. There are three separate finished rooms and one unfinished bonus room.
Venturing outside, this home’s features include a rear deck and private backyard, perfect for barbecues and outdoor fun.
Don’t miss your chance to own this wonderful home, located in a desirable community with the highly rated Upper Dublin Schools. With close proximity to parks, shopping centers and recreational facilities; enjoy the trails and walk to Mondauk Common Park, join the Maple Manor Swim Club or head to the Promenade for grocery shopping at Sprouts Fresh Market, grab a morning coffee at Starbucks or enjoy a late night bite to eat at Redstone. Conveniently located near the PA Turnpike, Routes 476, 309, 63, 611, 152 and 2 Septa Train Stations. A One Year Home Warranty is offered to the lucky new home owners. **** Please note that some of the rooms have been virtually staged.
Location
State PA
County Montgomery
Area Upper Dublin Twp (10654)
Zoning RESIDENTIAL
Rooms
Other Rooms Living Room, Dining Room, Primary Bedroom, Bedroom 2, Bedroom 3, Bedroom 4, Kitchen, Family Room, Basement, Foyer, Laundry, Office, Bathroom 1, Primary Bathroom
Basement Partially Finished
Interior
Interior Features Bathroom - Stall Shower, Bathroom - Tub Shower, Breakfast Area, Attic/House Fan, Bar, Bathroom - Soaking Tub, Carpet, Ceiling Fan(s), Crown Moldings, Dining Area, Family Room Off Kitchen, Floor Plan - Traditional, Formal/Separate Dining Room, Kitchen - Eat-In, Kitchen - Island, Laundry Chute, Recessed Lighting, Sprinkler System, Primary Bath(s), Store/Office, Upgraded Countertops, Wainscotting, Walk-in Closet(s), Water Treat System, Wet/Dry Bar, Wood Floors
Hot Water Natural Gas
Cooling Central A/C
Fireplaces Number 1
Inclusions Kitchen Refrigerator, Washer and Dryer
Equipment Built-In Microwave, Built-In Range, Dryer, Washer, Microwave, Oven - Self Cleaning, Dishwasher
Fireplace Y
Appliance Built-In Microwave, Built-In Range, Dryer, Washer, Microwave, Oven - Self Cleaning, Dishwasher
Heat Source Natural Gas
Laundry Main Floor, Dryer In Unit, Washer In Unit
Exterior
Exterior Feature Deck(s)
Garage Garage - Side Entry, Garage Door Opener, Inside Access, Additional Storage Area
Garage Spaces 2.0
Utilities Available Cable TV
Waterfront N
Water Access N
View Trees/Woods, Street
Roof Type Architectural Shingle
Accessibility None
Porch Deck(s)
Parking Type Attached Garage
Attached Garage 2
Total Parking Spaces 2
Garage Y
Building
Lot Description Backs to Trees, Cul-de-sac, Private
Story 3
Foundation Block
Sewer Public Sewer
Water Public
Architectural Style Colonial
Level or Stories 3
Additional Building Above Grade, Below Grade
Structure Type Vaulted Ceilings
New Construction N
Schools
Elementary Schools Maple Glen
Middle Schools Sandy Run
High Schools Upper Dublin
School District Upper Dublin
Others
Pets Allowed Y
Senior Community No
Tax ID 54-00-14002-587
Ownership Fee Simple
SqFt Source Assessor
Acceptable Financing Cash, Conventional
Horse Property N
Listing Terms Cash, Conventional
Financing Cash,Conventional
Special Listing Condition Standard
Pets Description No Pet Restrictions


"My job is to find and attract mastery-based agents to the office, protect the culture, and make sure everyone is happy! "






