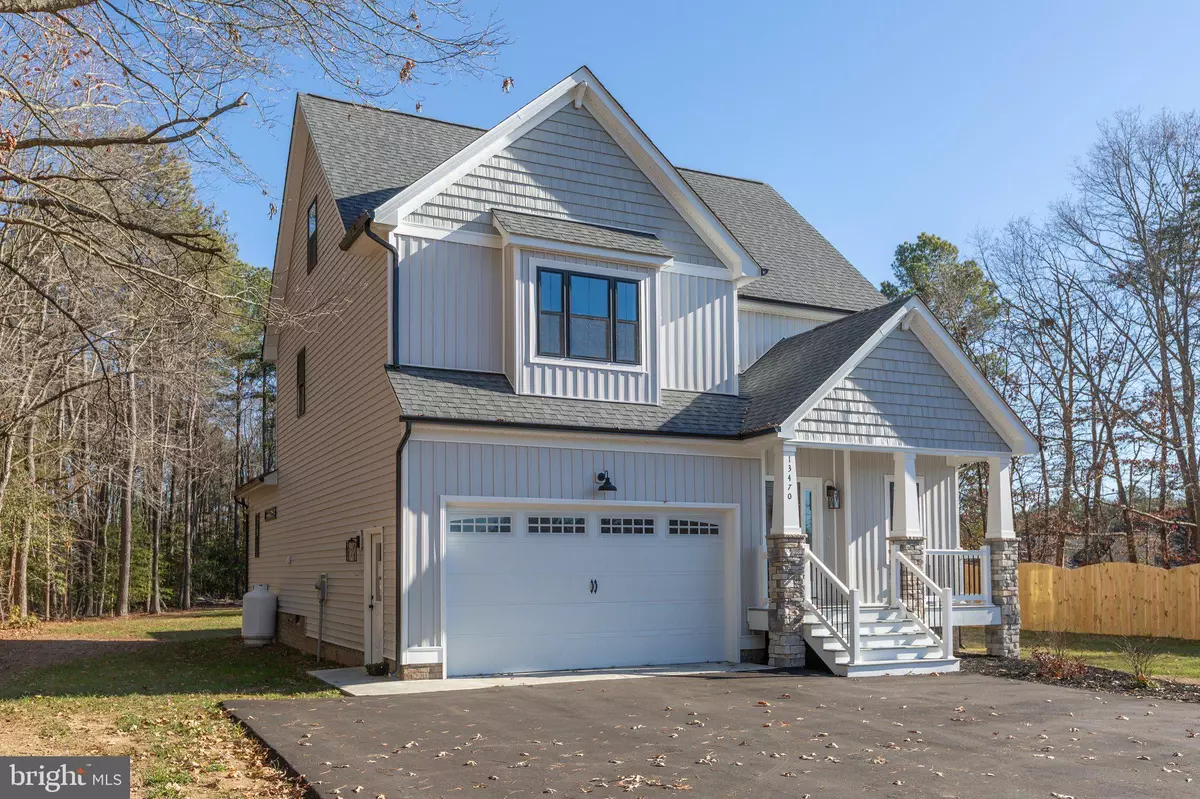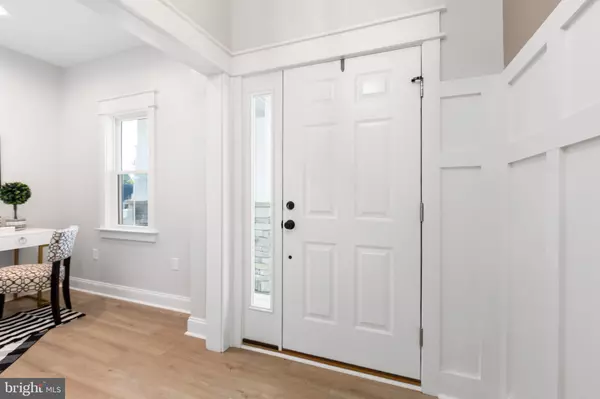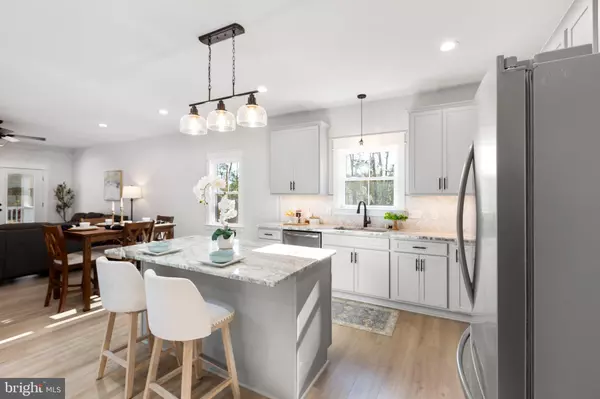
4 Beds
4 Baths
3,100 SqFt
4 Beds
4 Baths
3,100 SqFt
Key Details
Property Type Single Family Home
Sub Type Detached
Listing Status Active
Purchase Type For Sale
Square Footage 3,100 sqft
Price per Sqft $241
Subdivision Freshwater Estates
MLS Listing ID VALA2006584
Style Craftsman
Bedrooms 4
Full Baths 3
Half Baths 1
HOA Fees $325/ann
HOA Y/N Y
Abv Grd Liv Area 3,100
Originating Board BRIGHT
Year Built 2024
Annual Tax Amount $353
Tax Year 2022
Lot Size 2.000 Acres
Acres 2.0
Property Description
This brand-new, 3,100 sq. ft. home is set on a 2-acre lot in the desirable Freshwater Estates community. With a deeded boat slip and convenient proximity to Lake Anna's public side, this property is within walking distance of Lake Anna. The home features a brick foundation, cedar columns, and a 22x20 garage with a paved driveway. A conditioned crawl space, landscaping, sidewalk, 15x15 rear concrete patio, and a 16x12 screened-in porch enhance the outdoor area. The first floor includes a spacious family room with vaulted ceilings, exposed beams, and a fireplace, leading out to the screened porch. The chic kitchen and dining area feature granite countertops, a tile backsplash, a large island, and stainless steel appliances. Also on this floor are a laundry room, office, and the primary suite, which includes a tile shower with glass doors, double vanities, and a tile floor. Upstairs, you’ll find three additional bedrooms, including a second primary suite with a private bath, plus another full bathroom and ample storage. The third floor offers a versatile recreation room, perfect for entertaining or relaxation. This new-build in the new Firefly Fios area of operations with Firely scheduled to install main lines this Fall. There may still be opportunities for the buyer to select certain finishes or features, depending on the construction phase. Built to surpass industry standards this home is a must see! **Photos and floor plan are of similar model, sq.ft. and colors will be different**
Location
State VA
County Louisa
Zoning R2
Direction East
Rooms
Main Level Bedrooms 1
Interior
Interior Features Attic, Bathroom - Walk-In Shower, Breakfast Area, Built-Ins, Carpet, Ceiling Fan(s), Combination Kitchen/Dining, Combination Dining/Living, Crown Moldings, Dining Area, Entry Level Bedroom, Exposed Beams, Family Room Off Kitchen, Kitchen - Island, Recessed Lighting, Upgraded Countertops, Walk-in Closet(s)
Hot Water Electric
Heating Heat Pump - Electric BackUp, Heat Pump(s)
Cooling Heat Pump(s)
Flooring Luxury Vinyl Tile, Partially Carpeted, Ceramic Tile
Fireplaces Number 1
Fireplaces Type Electric
Equipment Built-In Microwave, Dishwasher, Exhaust Fan, Freezer, Icemaker, Oven/Range - Electric, Refrigerator, Stainless Steel Appliances, Washer/Dryer Hookups Only, Water Heater
Furnishings No
Fireplace Y
Window Features Low-E,Insulated,Double Hung
Appliance Built-In Microwave, Dishwasher, Exhaust Fan, Freezer, Icemaker, Oven/Range - Electric, Refrigerator, Stainless Steel Appliances, Washer/Dryer Hookups Only, Water Heater
Heat Source Electric
Laundry Main Floor
Exterior
Exterior Feature Screened, Porch(es), Patio(s)
Garage Spaces 3.0
Utilities Available Cable TV Available
Amenities Available Boat Dock/Slip, Common Grounds, Pier/Dock, Lake, Picnic Area, Water/Lake Privileges
Water Access Y
Water Access Desc Boat - Powered,Canoe/Kayak,Fishing Allowed,Personal Watercraft (PWC),Private Access,Waterski/Wakeboard
View Trees/Woods
Roof Type Architectural Shingle
Street Surface Black Top
Accessibility 36\"+ wide Halls
Porch Screened, Porch(es), Patio(s)
Road Frontage State
Total Parking Spaces 3
Garage N
Building
Story 3
Foundation Crawl Space
Sewer No Sewer System
Water None
Architectural Style Craftsman
Level or Stories 3
Additional Building Above Grade, Below Grade
Structure Type 9'+ Ceilings
New Construction Y
Schools
Elementary Schools Thomas Jefferson
Middle Schools Louisa County
High Schools Louisa County
School District Louisa County Public Schools
Others
Pets Allowed Y
HOA Fee Include Common Area Maintenance,Pier/Dock Maintenance
Senior Community No
Tax ID 29 8 160
Ownership Fee Simple
SqFt Source Assessor
Security Features Carbon Monoxide Detector(s),Smoke Detector
Horse Property N
Special Listing Condition Standard
Pets Description No Pet Restrictions


"My job is to find and attract mastery-based agents to the office, protect the culture, and make sure everyone is happy! "






