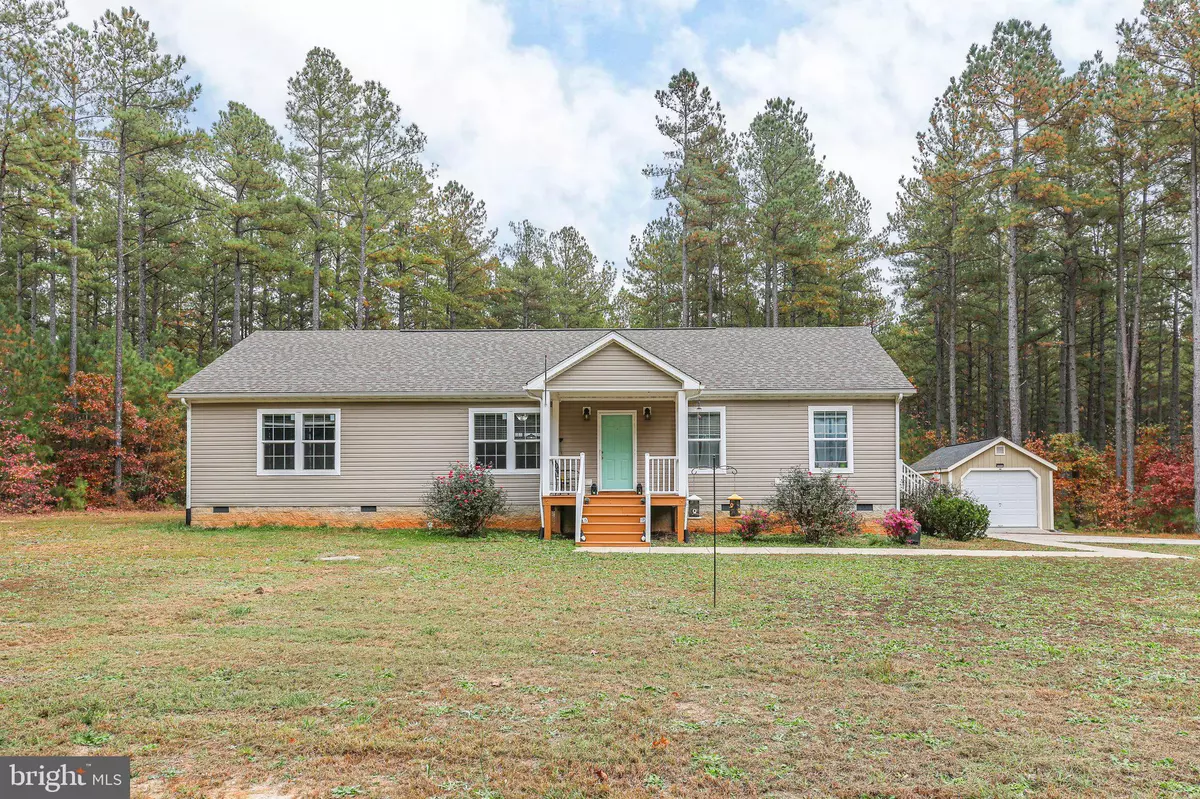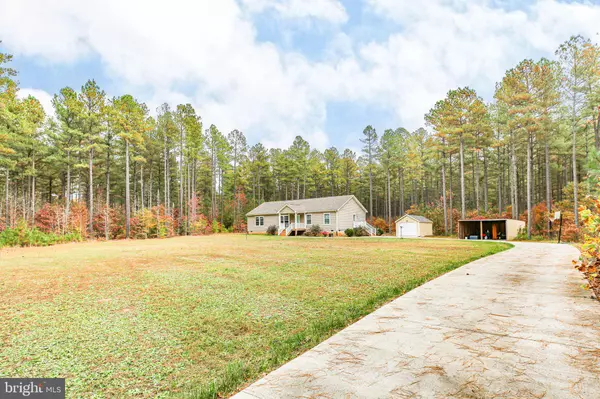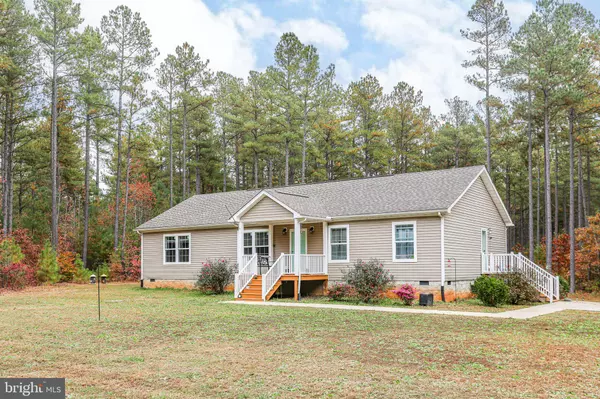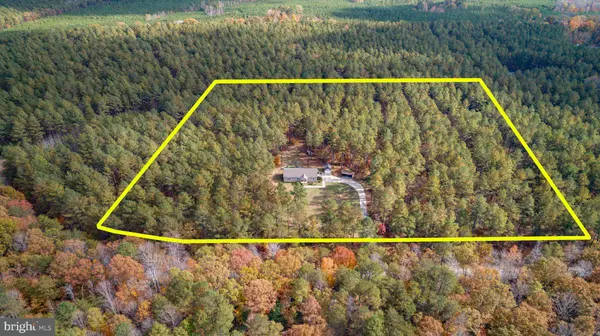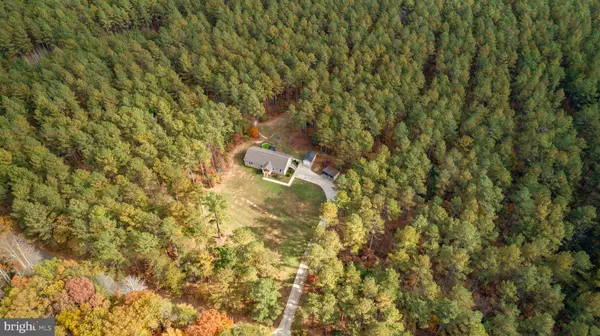
3 Beds
2 Baths
1,770 SqFt
3 Beds
2 Baths
1,770 SqFt
Key Details
Property Type Single Family Home
Sub Type Detached
Listing Status Pending
Purchase Type For Sale
Square Footage 1,770 sqft
Price per Sqft $254
Subdivision None Available
MLS Listing ID VACV2006988
Style Ranch/Rambler
Bedrooms 3
Full Baths 2
HOA Y/N N
Abv Grd Liv Area 1,770
Originating Board BRIGHT
Year Built 2018
Annual Tax Amount $2,196
Tax Year 2023
Lot Size 10.110 Acres
Acres 10.11
Property Description
As you step inside, you'll be greeted by an open-concept living space flooded with natural light, highlighting the elegant finishes and thoughtful layout. The spacious living room flows seamlessly into the contemporary kitchen, complete with stainless steel appliances, ample cabinetry, and a generous island —ideal for entertaining family and friends.
Retreat to the tranquil primary suite, featuring an en-suite bathroom with dual sinks and a huge walk in shower for your relaxation. Two additional well-appointed bedrooms offer flexibility for guests, a home office, or a playroom, along with a second full bathroom that ensures convenience for all.
Enjoy the beauty of nature from your expansive back deck, perfect for morning coffee or evening gatherings. The vast, wooded property invites exploration and outdoor activities, whether it’s a backyard bonfire, birdwatching, or simply soaking in the peaceful surroundings.
Additional highlights include:
- A spacious laundry room and convenient one-level living
- Plenty of room for gardening, outdoor hobbies, or potential expansion
- Detached one car garage/shed and 2 car carport
- Proximity to local amenities while maintaining a secluded feel
Don’t miss this rare opportunity to own a beautiful, nearly new home on a sprawling wooded estate. Schedule your private tour today and experience the tranquility and charm this property has to offer!
Location
State VA
County Caroline
Zoning RP
Direction Northwest
Rooms
Main Level Bedrooms 3
Interior
Interior Features Ceiling Fan(s), Carpet, Breakfast Area, Chair Railings, Combination Kitchen/Dining, Combination Kitchen/Living, Crown Moldings, Entry Level Bedroom, Family Room Off Kitchen, Floor Plan - Open, Kitchen - Island, Primary Bath(s), Pantry, Recessed Lighting, Bathroom - Stall Shower, Walk-in Closet(s), Window Treatments
Hot Water Electric
Heating Heat Pump(s)
Cooling Central A/C
Flooring Carpet, Vinyl
Equipment Built-In Microwave, Dishwasher, Dryer, Exhaust Fan, Oven/Range - Electric, Refrigerator, Stainless Steel Appliances, Washer, Water Heater
Fireplace N
Window Features Double Hung
Appliance Built-In Microwave, Dishwasher, Dryer, Exhaust Fan, Oven/Range - Electric, Refrigerator, Stainless Steel Appliances, Washer, Water Heater
Heat Source Electric
Exterior
Garage Garage - Front Entry
Garage Spaces 3.0
Carport Spaces 2
Pool Above Ground
Water Access N
View Trees/Woods
Roof Type Asphalt
Street Surface Black Top
Accessibility None
Total Parking Spaces 3
Garage Y
Building
Lot Description Backs to Trees, Front Yard, Landscaping, Rear Yard, Road Frontage, Rural, Trees/Wooded
Story 1
Foundation Crawl Space
Sewer On Site Septic
Water Well
Architectural Style Ranch/Rambler
Level or Stories 1
Additional Building Above Grade, Below Grade
Structure Type Dry Wall
New Construction N
Schools
High Schools Caroline
School District Caroline County Public Schools
Others
Senior Community No
Tax ID 65-15-1
Ownership Fee Simple
SqFt Source Assessor
Acceptable Financing Conventional, Cash, FHA, USDA, VA, VHDA
Listing Terms Conventional, Cash, FHA, USDA, VA, VHDA
Financing Conventional,Cash,FHA,USDA,VA,VHDA
Special Listing Condition Standard


"My job is to find and attract mastery-based agents to the office, protect the culture, and make sure everyone is happy! "

