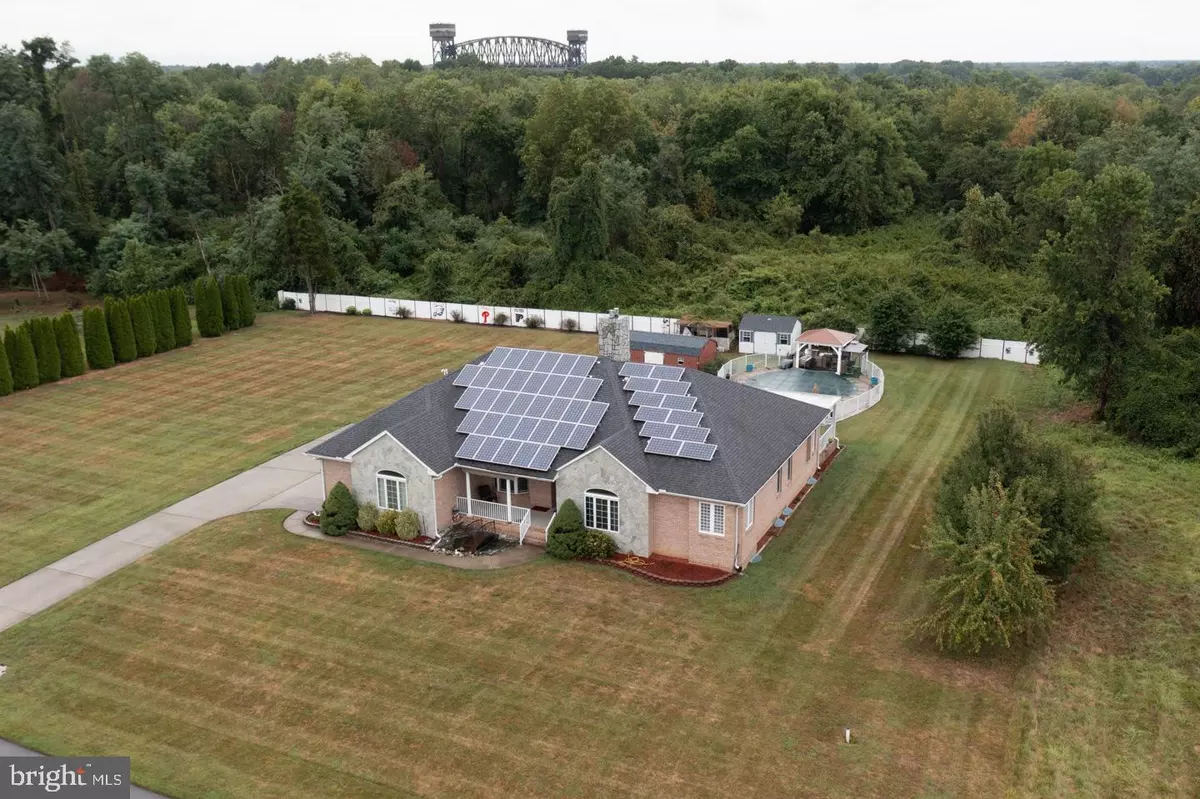
3 Beds
4 Baths
7,917 SqFt
3 Beds
4 Baths
7,917 SqFt
Key Details
Property Type Single Family Home
Sub Type Detached
Listing Status Pending
Purchase Type For Sale
Square Footage 7,917 sqft
Price per Sqft $47
Subdivision Lorewood Estates
MLS Listing ID DENC2071334
Style Ranch/Rambler
Bedrooms 3
Full Baths 3
Half Baths 1
HOA Y/N N
Abv Grd Liv Area 5,275
Originating Board BRIGHT
Year Built 2001
Annual Tax Amount $5,437
Tax Year 2022
Lot Size 1.010 Acres
Acres 1.01
Lot Dimensions 245.00 x 180.00
Property Description
Location
State DE
County New Castle
Area South Of The Canal (30907)
Zoning NC21
Rooms
Other Rooms Living Room, Dining Room, Primary Bedroom, Bedroom 2, Bedroom 3, Kitchen, Game Room, Sun/Florida Room, Laundry, Recreation Room, Storage Room, Bathroom 1, Bathroom 2, Hobby Room, Primary Bathroom, Half Bath, Additional Bedroom
Basement Full, Heated, Interior Access, Outside Entrance, Poured Concrete, Walkout Stairs, Windows
Main Level Bedrooms 3
Interior
Interior Features Attic, Breakfast Area, Ceiling Fan(s), Chair Railings, Combination Kitchen/Dining, Crown Moldings, Entry Level Bedroom, Floor Plan - Traditional, Kitchen - Eat-In, Kitchen - Table Space, Recessed Lighting, Bathroom - Stall Shower, Upgraded Countertops, Walk-in Closet(s), Water Treat System, Wet/Dry Bar, Window Treatments, WhirlPool/HotTub, Wood Floors
Hot Water Propane
Heating Forced Air
Cooling Central A/C, Ceiling Fan(s)
Flooring Hardwood, Marble, Ceramic Tile, Carpet, Concrete
Fireplaces Number 1
Fireplaces Type Double Sided, Fireplace - Glass Doors, Gas/Propane, Other
Inclusions Washer / Dryer / Refrigerators (all AS IS)
Equipment Built-In Microwave, Built-In Range, Compactor, Cooktop, Cooktop - Down Draft, Dishwasher, Disposal, Extra Refrigerator/Freezer, Oven - Self Cleaning, Oven - Single, Oven - Wall, Oven/Range - Gas, Refrigerator, Trash Compactor, Washer, Water Heater
Fireplace Y
Window Features Screens
Appliance Built-In Microwave, Built-In Range, Compactor, Cooktop, Cooktop - Down Draft, Dishwasher, Disposal, Extra Refrigerator/Freezer, Oven - Self Cleaning, Oven - Single, Oven - Wall, Oven/Range - Gas, Refrigerator, Trash Compactor, Washer, Water Heater
Heat Source Propane - Leased
Laundry Main Floor
Exterior
Exterior Feature Porch(es)
Parking Features Garage - Side Entry, Garage Door Opener, Inside Access
Garage Spaces 7.0
Pool Concrete, Domestic Water, In Ground
Water Access N
Roof Type Pitched,Shingle
Accessibility Other
Porch Porch(es)
Attached Garage 3
Total Parking Spaces 7
Garage Y
Building
Lot Description Backs to Trees, Front Yard, Level, Premium, Private, Rear Yard, SideYard(s)
Story 1
Foundation Concrete Perimeter
Sewer Septic = # of BR
Water Well
Architectural Style Ranch/Rambler
Level or Stories 1
Additional Building Above Grade, Below Grade
Structure Type 9'+ Ceilings,Dry Wall,High,Vaulted Ceilings,Tray Ceilings,Other
New Construction N
Schools
School District Appoquinimink
Others
Senior Community No
Tax ID 13-002.40-117
Ownership Fee Simple
SqFt Source Assessor
Acceptable Financing Cash, Conventional, FHA, VA
Listing Terms Cash, Conventional, FHA, VA
Financing Cash,Conventional,FHA,VA
Special Listing Condition Short Sale


"My job is to find and attract mastery-based agents to the office, protect the culture, and make sure everyone is happy! "

