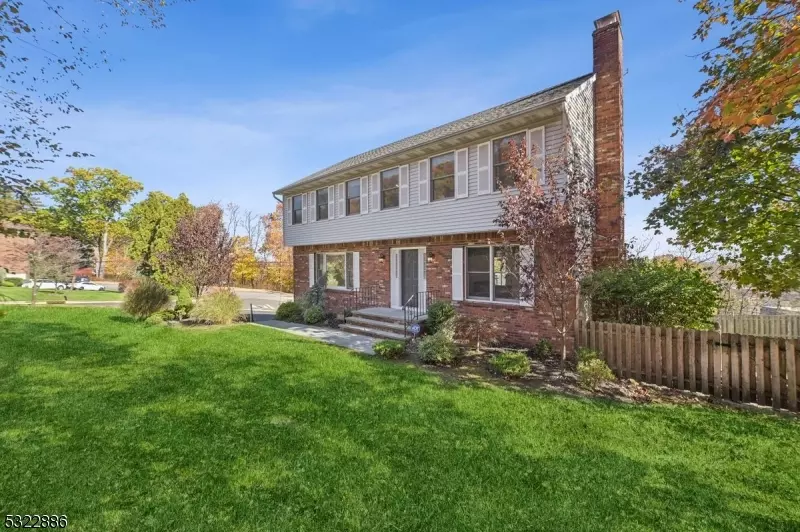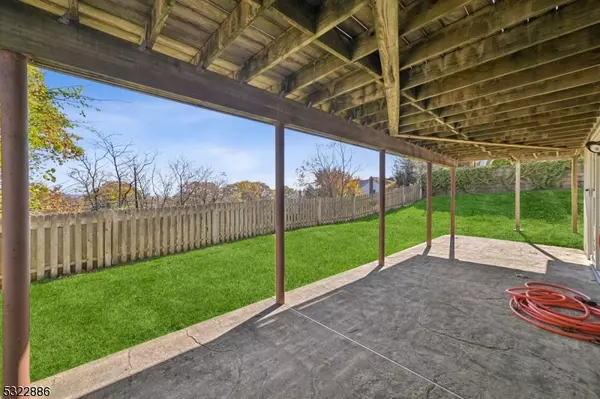
4 Beds
2.5 Baths
0.45 Acres Lot
4 Beds
2.5 Baths
0.45 Acres Lot
OPEN HOUSE
Sat Nov 09, 1:00pm - 3:00pm
Sun Nov 10, 1:00pm - 3:00pm
Key Details
Property Type Single Family Home
Sub Type Single Family
Listing Status Active
Purchase Type For Sale
Subdivision Highview At Hawthorne
MLS Listing ID 3932922
Style Multi Floor Unit, Colonial, See Remarks
Bedrooms 4
Full Baths 2
Half Baths 1
HOA Fees $133/mo
HOA Y/N Yes
Year Built 1984
Annual Tax Amount $14,688
Tax Year 2023
Lot Size 0.450 Acres
Property Description
Location
State NJ
County Passaic
Rooms
Basement Partial, Unfinished, Walkout
Master Bathroom Tub Shower
Master Bedroom Full Bath
Kitchen Eat-In Kitchen, See Remarks, Separate Dining Area
Interior
Heating Gas-Natural
Cooling 1 Unit, Central Air
Flooring Carpeting, Wood
Fireplaces Number 1
Fireplaces Type Family Room, Living Room
Heat Source Gas-Natural
Exterior
Exterior Feature Aluminum Siding, Brick
Garage Attached Garage, Garage Door Opener, Garage Parking, See Remarks
Garage Spaces 2.0
Pool In-Ground Pool, Outdoor Pool
Utilities Available Gas-Natural
Roof Type Asphalt Shingle
Parking Type 2 Car Width, Additional Parking, Driveway-Exclusive, See Remarks
Building
Sewer Public Sewer
Water Public Water
Architectural Style Multi Floor Unit, Colonial, See Remarks
Schools
Elementary Schools Roosevelt
Middle Schools Lincoln
High Schools Hawthorne
Others
Senior Community No
Ownership Fee Simple


"My job is to find and attract mastery-based agents to the office, protect the culture, and make sure everyone is happy! "






