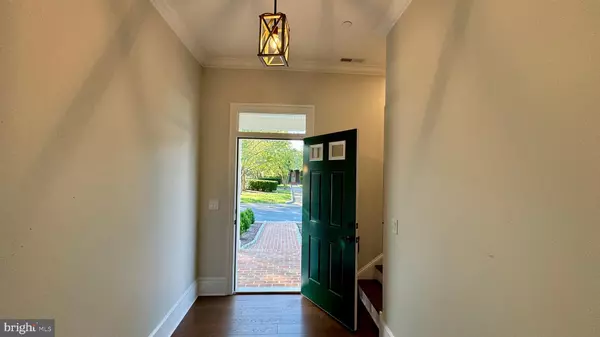4 Beds
4 Baths
1,930 SqFt
4 Beds
4 Baths
1,930 SqFt
Key Details
Property Type Single Family Home
Sub Type Detached
Listing Status Pending
Purchase Type For Sale
Square Footage 1,930 sqft
Price per Sqft $378
Subdivision Cooke'S Hope Village
MLS Listing ID MDTA2008628
Style Coastal
Bedrooms 4
Full Baths 3
Half Baths 1
HOA Fees $675/qua
HOA Y/N Y
Abv Grd Liv Area 1,930
Year Built 2023
Annual Tax Amount $5,455
Tax Year 2024
Lot Size 5,712 Sqft
Acres 0.13
Property Sub-Type Detached
Source BRIGHT
Property Description
The main level features high ceilings and an open layout, creating a spacious and welcoming environment perfect for everyday living and entertaining. A large living/family room opens to a brick patio on the south side, offering a sunny outdoor retreat between the living area and the detached two-car, deep garage. The first-floor primary suite provides privacy and ease, while a generous kitchen, utility room, and inviting front porch overlooking the community's open green space complete the ground floor. Upstairs, additional guest rooms provide flexibility for family or visitors.
Nestled in the quaint village of Cooke's Hope, this home is within close proximity to exceptional community amenities, including a fitness center, tennis courts, scenic nature trails, and a charming neighborhood post office. Residents of Cooke's Hope enjoy a peaceful, landscaped setting with ponds, open green spaces, and tree-lined streets, all designed to evoke a sense of small-town charm with modern comforts.
This home on Cheston Way is an ideal choice for the discerning buyer seeking a convenient layout, premium finishes, and access to all the exclusive amenities Cooke's Hope has to offer.
Location
State MD
County Talbot
Zoning R
Direction West
Rooms
Main Level Bedrooms 1
Interior
Interior Features Built-Ins, Ceiling Fan(s), Combination Kitchen/Dining, Dining Area, Entry Level Bedroom, Family Room Off Kitchen, Floor Plan - Open, Kitchen - Gourmet, Recessed Lighting, Sprinkler System, Upgraded Countertops
Hot Water 60+ Gallon Tank
Heating Energy Star Heating System
Cooling Energy Star Cooling System
Flooring Engineered Wood
Fireplaces Number 1
Fireplaces Type Gas/Propane
Equipment Built-In Microwave, Dishwasher, Dryer - Electric, Oven/Range - Electric, Refrigerator, Washer
Fireplace Y
Window Features Double Pane,ENERGY STAR Qualified,Storm,Vinyl Clad
Appliance Built-In Microwave, Dishwasher, Dryer - Electric, Oven/Range - Electric, Refrigerator, Washer
Heat Source Electric
Laundry Main Floor
Exterior
Exterior Feature Patio(s)
Parking Features Garage - Front Entry, Garage Door Opener
Garage Spaces 3.0
Utilities Available Water Available, Sewer Available, Under Ground, Natural Gas Available, Cable TV
Amenities Available Bike Trail, Boat Dock/Slip, Common Grounds, Exercise Room, Fitness Center, Tennis Courts, Boat Ramp, Jog/Walk Path, Other, Picnic Area, Dog Park, Pier/Dock
Water Access Y
Water Access Desc Canoe/Kayak,Private Access,Boat - Powered
View Garden/Lawn
Roof Type Metal
Accessibility 32\"+ wide Doors, Accessible Switches/Outlets, Doors - Lever Handle(s)
Porch Patio(s)
Attached Garage 3
Total Parking Spaces 3
Garage Y
Building
Lot Description Corner
Story 2
Foundation Slab
Sewer Public Septic
Water Public
Architectural Style Coastal
Level or Stories 2
Additional Building Above Grade, Below Grade
Structure Type 9'+ Ceilings,Dry Wall
New Construction N
Schools
School District Talbot County Public Schools
Others
Pets Allowed N
HOA Fee Include Lawn Maintenance,Common Area Maintenance,Pier/Dock Maintenance,Snow Removal
Senior Community No
Tax ID 2101107585
Ownership Fee Simple
SqFt Source Assessor
Special Listing Condition Standard
Virtual Tour https://tour.cubi.casa/cqWnc9tXPmkfQxmtTgrMmQ?t=1734362333

"My job is to find and attract mastery-based agents to the office, protect the culture, and make sure everyone is happy! "






