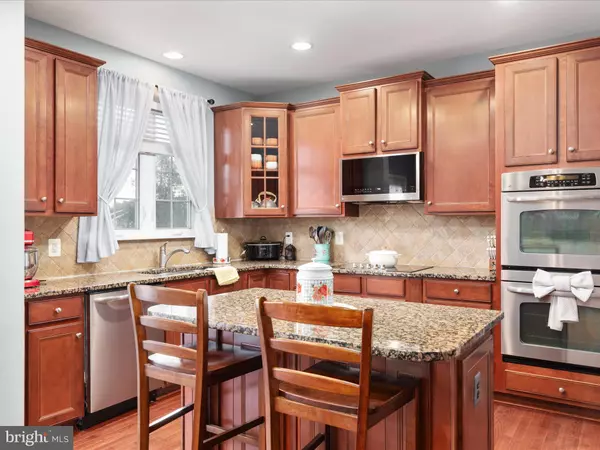
4 Beds
4 Baths
3,538 SqFt
4 Beds
4 Baths
3,538 SqFt
Key Details
Property Type Single Family Home
Sub Type Detached
Listing Status Under Contract
Purchase Type For Sale
Square Footage 3,538 sqft
Price per Sqft $132
Subdivision The Gallery
MLS Listing ID WVBE2034724
Style Colonial
Bedrooms 4
Full Baths 3
Half Baths 1
HOA Fees $25/mo
HOA Y/N Y
Abv Grd Liv Area 2,588
Originating Board BRIGHT
Year Built 2008
Annual Tax Amount $2,324
Tax Year 2022
Lot Size 10,141 Sqft
Acres 0.23
Property Description
Upstairs, the primary suite offers a tray ceiling and a luxurious bath with designer tile, a whirlpool tub, and separate shower. Three additional bedrooms and a convenient laundry room complete the upper level, providing ample space and functionality.
Downstairs, the finished rec room with a full bath in the walkout basement offers flexible space for a home office, gym, or hobby area. There is also additional unfinished space for storage or future customization. Outside, enjoy the fenced backyard and deck, perfect for gatherings and relaxation.
With a spacious 2-car garage, a new HVAC system installed in 2023, Hot Water Heater in 2020 and updated kitchen appliances, this home combines style, functionality, and comfort in an ideal location!
Location
State WV
County Berkeley
Zoning 101
Rooms
Other Rooms Living Room, Dining Room, Primary Bedroom, Bedroom 2, Bedroom 3, Bedroom 4, Kitchen, Family Room, Foyer, Laundry, Recreation Room, Storage Room, Primary Bathroom, Full Bath, Half Bath
Basement Rear Entrance, Full, Improved, Partially Finished, Space For Rooms
Interior
Interior Features Kitchen - Island, Dining Area, Crown Moldings, Upgraded Countertops, Primary Bath(s), Wood Floors, Floor Plan - Open
Hot Water Bottled Gas
Heating Forced Air
Cooling Central A/C
Flooring Hardwood, Carpet, Ceramic Tile
Fireplaces Number 1
Fireplaces Type Stone
Equipment Microwave, Dishwasher, Cooktop, Disposal, Icemaker, Refrigerator, Stove, Oven - Wall, Washer, Dryer, Stainless Steel Appliances
Fireplace Y
Appliance Microwave, Dishwasher, Cooktop, Disposal, Icemaker, Refrigerator, Stove, Oven - Wall, Washer, Dryer, Stainless Steel Appliances
Heat Source Propane - Leased
Laundry Upper Floor
Exterior
Exterior Feature Deck(s)
Garage Garage Door Opener
Garage Spaces 2.0
Fence Vinyl, Rear
Utilities Available Propane
Water Access N
Roof Type Shingle
Accessibility None
Porch Deck(s)
Attached Garage 2
Total Parking Spaces 2
Garage Y
Building
Story 3
Foundation Concrete Perimeter
Sewer Public Sewer
Water Public
Architectural Style Colonial
Level or Stories 3
Additional Building Above Grade, Below Grade
Structure Type Dry Wall
New Construction N
Schools
School District Berkeley County Schools
Others
Senior Community No
Tax ID 06 35M014700000000
Ownership Fee Simple
SqFt Source Estimated
Acceptable Financing Conventional, FHA, USDA, VA
Listing Terms Conventional, FHA, USDA, VA
Financing Conventional,FHA,USDA,VA
Special Listing Condition Standard


"My job is to find and attract mastery-based agents to the office, protect the culture, and make sure everyone is happy! "






