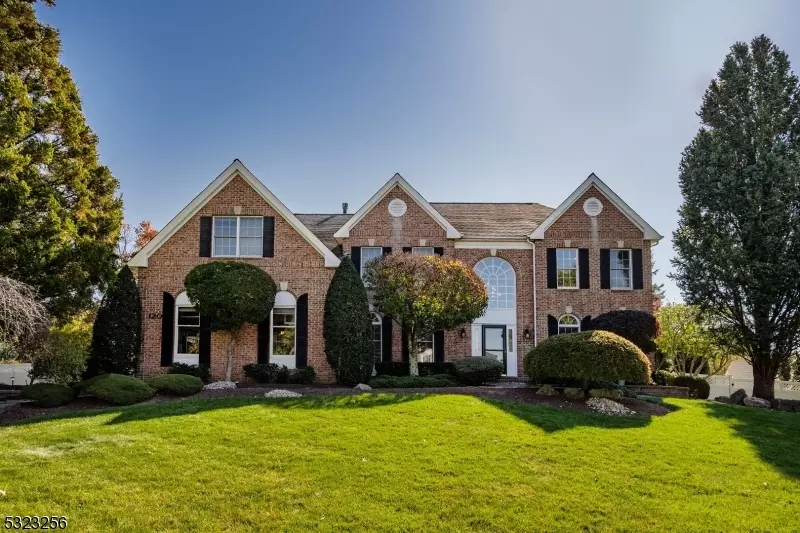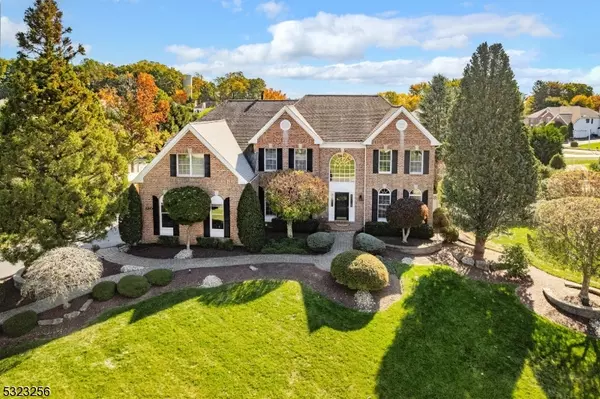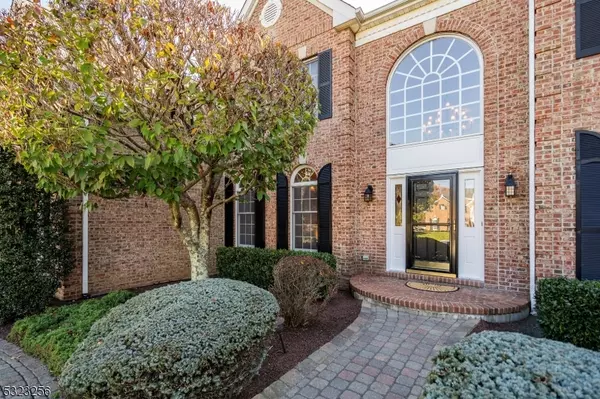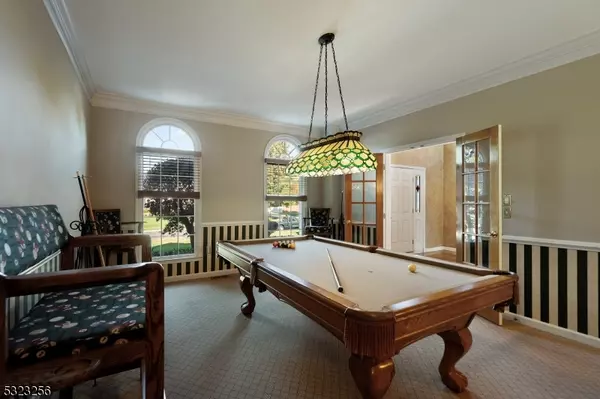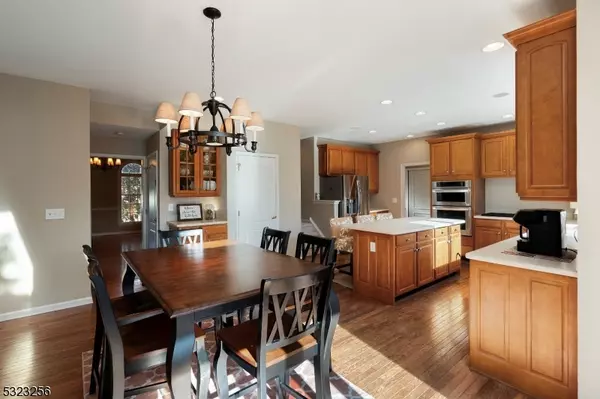
4 Beds
3.5 Baths
3,863 SqFt
4 Beds
3.5 Baths
3,863 SqFt
Key Details
Property Type Single Family Home
Sub Type Single Family
Listing Status Active
Purchase Type For Sale
Square Footage 3,863 sqft
Price per Sqft $310
Subdivision Chestnut Estates
MLS Listing ID 3933338
Style Colonial, Custom Home
Bedrooms 4
Full Baths 3
Half Baths 1
HOA Y/N No
Year Built 1998
Annual Tax Amount $21,857
Tax Year 2023
Lot Size 0.720 Acres
Property Description
Location
State NJ
County Monmouth
Rooms
Basement Unfinished
Master Bathroom Jetted Tub
Master Bedroom Full Bath, Other Room, Sitting Room
Dining Room Formal Dining Room
Kitchen Center Island, Eat-In Kitchen
Interior
Interior Features Bar-Dry, Blinds, High Ceilings, Skylight, Smoke Detector, Track Lighting, Walk-In Closet, Window Treatments
Heating Gas-Natural
Cooling 2 Units, Central Air, House Exhaust Fan
Flooring Carpeting, Wood
Fireplaces Number 1
Fireplaces Type Family Room, Gas Fireplace
Heat Source Gas-Natural
Exterior
Exterior Feature Brick, Vinyl Siding
Garage Attached, DoorOpnr, InEntrnc, Oversize
Garage Spaces 3.0
Pool Gunite, Heated, In-Ground Pool, Outdoor Pool
Utilities Available Electric, Gas-Natural
Roof Type Asphalt Shingle
Building
Lot Description Level Lot
Sewer Public Sewer
Water Public Water, Well
Architectural Style Colonial, Custom Home
Others
Senior Community No
Ownership Fee Simple


"My job is to find and attract mastery-based agents to the office, protect the culture, and make sure everyone is happy! "

