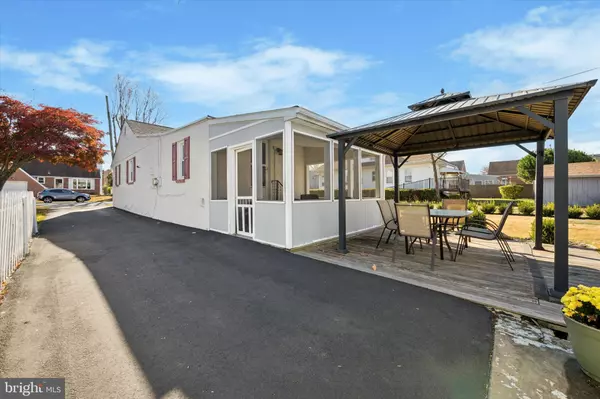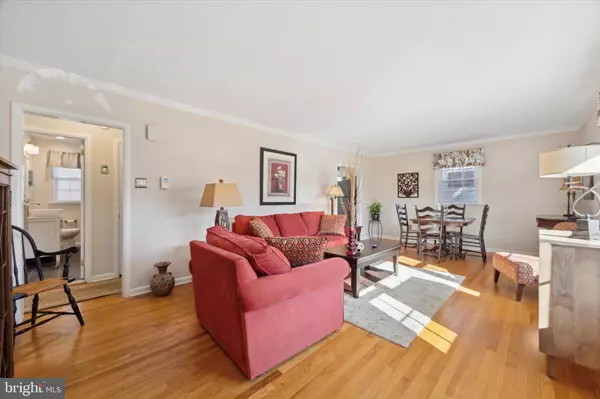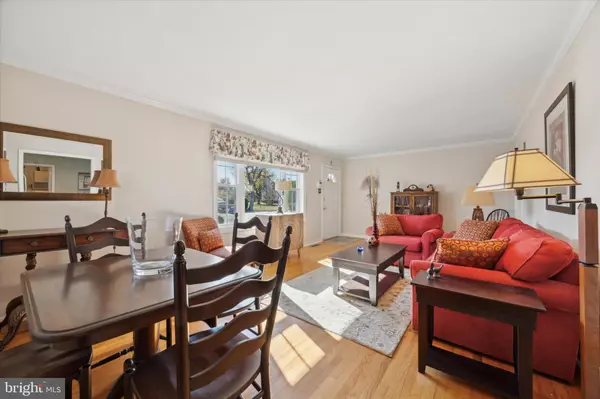
3 Beds
1 Bath
1,268 SqFt
3 Beds
1 Bath
1,268 SqFt
Key Details
Property Type Single Family Home
Sub Type Detached
Listing Status Pending
Purchase Type For Sale
Square Footage 1,268 sqft
Price per Sqft $272
Subdivision Torresdale (East)
MLS Listing ID PAPH2417366
Style Ranch/Rambler
Bedrooms 3
Full Baths 1
HOA Y/N N
Abv Grd Liv Area 1,268
Originating Board BRIGHT
Year Built 1945
Annual Tax Amount $3,881
Tax Year 2024
Lot Size 5,000 Sqft
Acres 0.11
Lot Dimensions 50.00 x 100.00
Property Description
Enjoy year-round comfort with central air and gas heating, and take advantage of the home's flexible layout featuring a third room, currently set as a cozy family room. The pull down Attic space is the length of the house and walkable providing plenty of storage Outside, unwind in a charming screened-in patio, perfect for a morning coffee or evening relaxation. A spacious Capezio extends the outdoor living area, providing an ideal space for alfresco dining while overlooking a private, manicured yard.
Practicality meets convenience with a large storage shed, and ample parking for four vehicles. Located near I-95, public transit, and local shopping, with scenic Pleasant Hill Park along the Delaware River just minutes away, this home offers both modern convenience and serene living. Don’t miss out on making this gem your own!
Location
State PA
County Philadelphia
Area 19114 (19114)
Zoning RSD3
Rooms
Main Level Bedrooms 3
Interior
Interior Features Attic, Bathroom - Walk-In Shower, Breakfast Area, Carpet, Combination Dining/Living, Combination Kitchen/Dining, Dining Area, Entry Level Bedroom, Family Room Off Kitchen, Floor Plan - Traditional, Kitchen - Eat-In, Kitchen - Island, Kitchen - Table Space, Wood Floors
Hot Water Natural Gas
Cooling Central A/C
Equipment Built-In Microwave, Dishwasher, Disposal, Dryer - Gas, Oven - Single, Oven/Range - Gas, Stainless Steel Appliances, Washer, Water Heater
Fireplace N
Appliance Built-In Microwave, Dishwasher, Disposal, Dryer - Gas, Oven - Single, Oven/Range - Gas, Stainless Steel Appliances, Washer, Water Heater
Heat Source Natural Gas
Exterior
Garage Spaces 4.0
Waterfront N
Water Access N
Accessibility None
Total Parking Spaces 4
Garage N
Building
Story 1
Foundation Slab
Sewer Public Septic
Water Public
Architectural Style Ranch/Rambler
Level or Stories 1
Additional Building Above Grade, Below Grade
New Construction N
Schools
School District Philadelphia City
Others
Senior Community No
Tax ID 652239700
Ownership Fee Simple
SqFt Source Assessor
Acceptable Financing Negotiable
Listing Terms Negotiable
Financing Negotiable
Special Listing Condition Standard


"My job is to find and attract mastery-based agents to the office, protect the culture, and make sure everyone is happy! "






