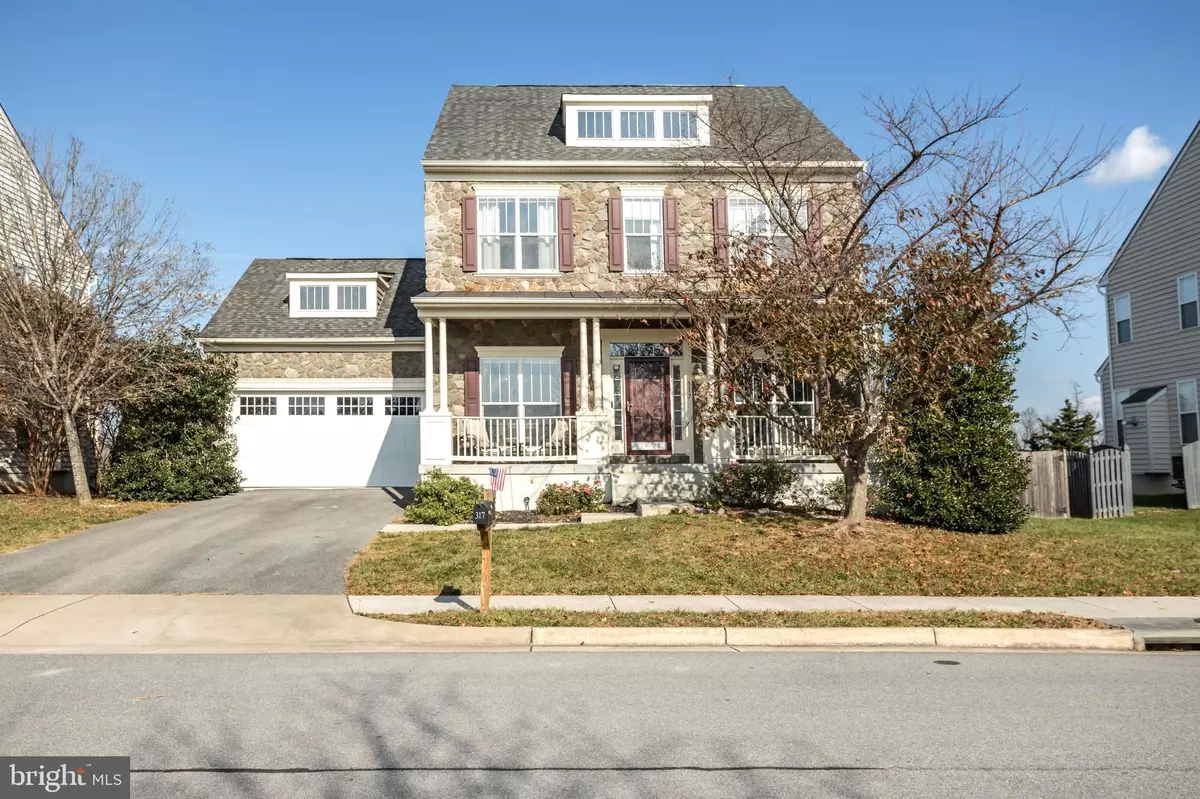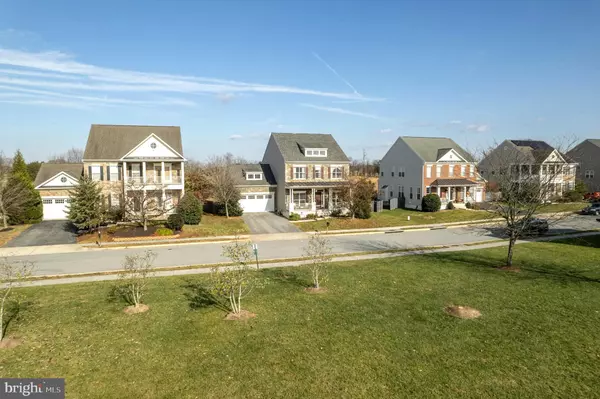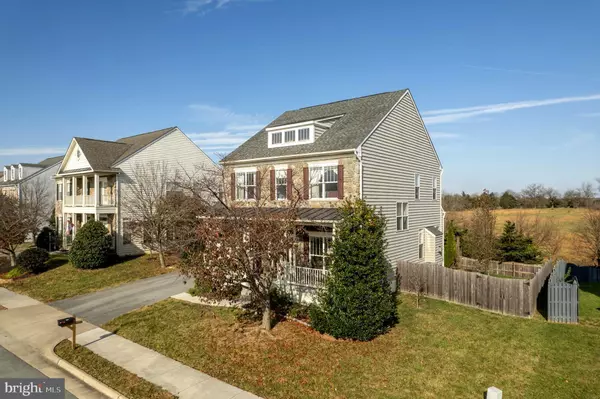
4 Beds
4 Baths
3,601 SqFt
4 Beds
4 Baths
3,601 SqFt
Key Details
Property Type Single Family Home
Sub Type Detached
Listing Status Active
Purchase Type For Sale
Square Footage 3,601 sqft
Price per Sqft $180
Subdivision Meadow View
MLS Listing ID VACL2003016
Style Colonial
Bedrooms 4
Full Baths 3
Half Baths 1
HOA Fees $100/qua
HOA Y/N Y
Abv Grd Liv Area 2,601
Originating Board BRIGHT
Year Built 2009
Annual Tax Amount $3,263
Tax Year 2022
Lot Size 7,999 Sqft
Acres 0.18
Property Description
Located at 317 Hopkins Drive, this modern colonial, built in 2009 by Richmond American, offers over 3,700 finished sq. ft. of living space. The home features a stone front, a 2-car garage, an asphalt driveway, and a classic covered porch overlooking the neighborhood’s open lawn and common areas. The stunning screened-in back porch provides a wonderful gathering place with picturesque views of a nearby horse pasture. Interior Highlights feature...Grand Entrance: The spacious foyer greets you with elegant bamboo flooring, high ceilings, decorative columns, crown molding, and chair rail. Off the Main Level to your left is the dining room, with a study/formal living area on the right. Straight ahead is the main living room with a gas fireplace, seamlessly connecting to the chef’s kitchen. The Chef's Kitchen is equipped with stainless steel appliances, double ovens, a gas stove, ample cabinets, and counter space made of granite, perfect for entertaining. The laundry room/mud room are also on the main level. On the Upper Level is the large primary bedroom which includes a wet bar, mini fridge, a spacious ensuite bathroom with a garden tub, and a walk-in closet. Two additional bedrooms and a full hallway bathroom complete the second floor. The walk-up Basement has new luxury vinyl plank flooring, a 4th bedroom, a full bathroom, and a cozy family room. An active radon mitigation system is also installed.
Additional Features include a fully fenced backyard, and storage shelving in the garage.
This home combines modern amenities with charming details and is ideally located near schools and historic sites. Contact me for a tour!
Location
State VA
County Clarke
Rooms
Other Rooms Dining Room, Primary Bedroom, Bedroom 2, Kitchen, Family Room, Bedroom 1, Study, Great Room, Utility Room, Bathroom 1, Bonus Room, Primary Bathroom, Screened Porch
Basement Heated, Fully Finished, Daylight, Partial, Interior Access, Outside Entrance, Rear Entrance, Walkout Level, Walkout Stairs, Windows
Interior
Interior Features Breakfast Area, Butlers Pantry, Ceiling Fan(s), Combination Kitchen/Dining, Crown Moldings, Dining Area, Family Room Off Kitchen, Formal/Separate Dining Room, Floor Plan - Open, Kitchen - Island, Kitchen - Table Space, Pantry, Upgraded Countertops, Walk-in Closet(s), Water Treat System, Bathroom - Soaking Tub, Wood Floors, Window Treatments, Primary Bath(s), Carpet, Kitchen - Gourmet
Hot Water Bottled Gas
Heating Forced Air, Heat Pump(s)
Cooling Central A/C, Multi Units
Flooring Partially Carpeted, Hardwood, Ceramic Tile
Fireplaces Number 1
Fireplaces Type Gas/Propane
Equipment Built-In Microwave, Cooktop, Disposal, Dryer, Dishwasher, Exhaust Fan, Icemaker, Oven - Double, Oven - Wall, Refrigerator, Washer, Water Conditioner - Owned, Water Heater
Fireplace Y
Window Features Double Hung
Appliance Built-In Microwave, Cooktop, Disposal, Dryer, Dishwasher, Exhaust Fan, Icemaker, Oven - Double, Oven - Wall, Refrigerator, Washer, Water Conditioner - Owned, Water Heater
Heat Source Propane - Owned
Laundry Main Floor
Exterior
Exterior Feature Screened, Porch(es)
Parking Features Garage Door Opener, Garage - Front Entry
Garage Spaces 2.0
Fence Wood
Water Access N
View Pasture
Roof Type Architectural Shingle
Accessibility Level Entry - Main
Porch Screened, Porch(es)
Attached Garage 2
Total Parking Spaces 2
Garage Y
Building
Story 3
Foundation Active Radon Mitigation, Block
Sewer Public Sewer
Water Public
Architectural Style Colonial
Level or Stories 3
Additional Building Above Grade, Below Grade
Structure Type 9'+ Ceilings
New Construction N
Schools
School District Clarke County Public Schools
Others
Senior Community No
Tax ID 21A5-1--12
Ownership Fee Simple
SqFt Source Estimated
Special Listing Condition Standard


"My job is to find and attract mastery-based agents to the office, protect the culture, and make sure everyone is happy! "






