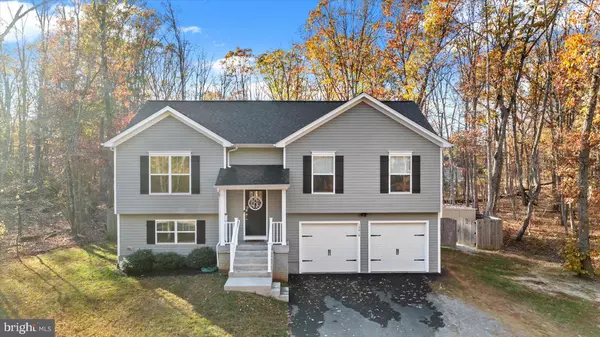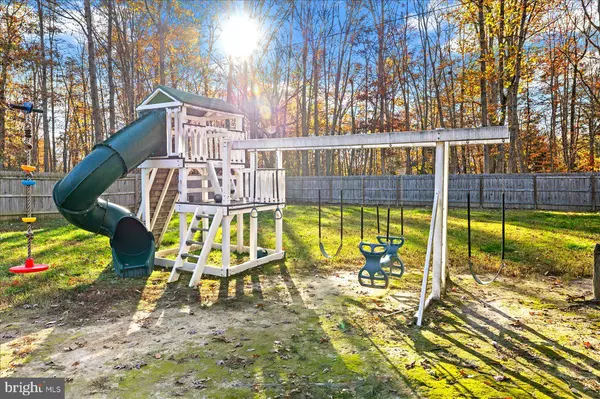
4 Beds
3 Baths
2,238 SqFt
4 Beds
3 Baths
2,238 SqFt
Key Details
Property Type Single Family Home
Sub Type Detached
Listing Status Under Contract
Purchase Type For Sale
Square Footage 2,238 sqft
Price per Sqft $203
Subdivision Lake Wilderness
MLS Listing ID VASP2029160
Style Split Foyer
Bedrooms 4
Full Baths 3
HOA Fees $833/ann
HOA Y/N Y
Abv Grd Liv Area 2,238
Originating Board BRIGHT
Year Built 2018
Annual Tax Amount $2,081
Tax Year 2022
Lot Size 0.460 Acres
Acres 0.46
Property Description
Step inside to find wide hand-scraped hardwood floors that flow through the main areas, leading to a stunning kitchen equipped with stainless steel appliances, granite countertops, a spacious center island, and top-quality cabinetry. Large sliding glass doors flood the living spaces with light and lead you onto a deck that overlooks a spacious, fully fenced backyard, huge patio below the deck, new shed, upgraded with fully fenced backyard oasis with playground for added privacy and security.
Downstairs, a fully finished lower level awaits, providing flexible space for a second primary suite, home office, gym, or recreation area, along with a dedicated laundry room for convenience. The bathrooms are beautifully updated, offering a modern retreat with stylish finishes.
Living in Lake Wilderness means access to incredible community amenities, including a lake, pool, playgrounds, volleyball courts, fishing ponds, and scenic walking trails. If you’re searching for a nearly new home with all the community perks and space to enjoy, this is it! Don’t miss the chance to make this stunning property your own—schedule your showing today!
Location
State VA
County Spotsylvania
Zoning RU
Rooms
Basement Daylight, Partial
Interior
Interior Features Floor Plan - Open, Window Treatments, Wood Floors
Hot Water Electric
Heating Heat Pump(s)
Cooling Central A/C
Equipment Built-In Microwave, Dishwasher, Oven/Range - Electric, Refrigerator
Fireplace N
Appliance Built-In Microwave, Dishwasher, Oven/Range - Electric, Refrigerator
Heat Source Electric
Exterior
Garage Garage - Front Entry
Garage Spaces 2.0
Fence Fully, Wood
Amenities Available Club House, Jog/Walk Path, Pool - Outdoor, Tennis Courts, Tot Lots/Playground, Water/Lake Privileges
Water Access N
Roof Type Shingle
Accessibility None
Attached Garage 2
Total Parking Spaces 2
Garage Y
Building
Story 2
Foundation Slab
Sewer On Site Septic
Water Public
Architectural Style Split Foyer
Level or Stories 2
Additional Building Above Grade
New Construction N
Schools
Elementary Schools Brock Road
Middle Schools Ni River
High Schools Riverbend
School District Spotsylvania County Public Schools
Others
Pets Allowed Y
HOA Fee Include Pool(s),Road Maintenance,Snow Removal
Senior Community No
Tax ID 8A11411-
Ownership Fee Simple
SqFt Source Assessor
Acceptable Financing Cash, Conventional, FHA, USDA, VA, VHDA
Listing Terms Cash, Conventional, FHA, USDA, VA, VHDA
Financing Cash,Conventional,FHA,USDA,VA,VHDA
Special Listing Condition Standard
Pets Description Dogs OK, Cats OK


"My job is to find and attract mastery-based agents to the office, protect the culture, and make sure everyone is happy! "






