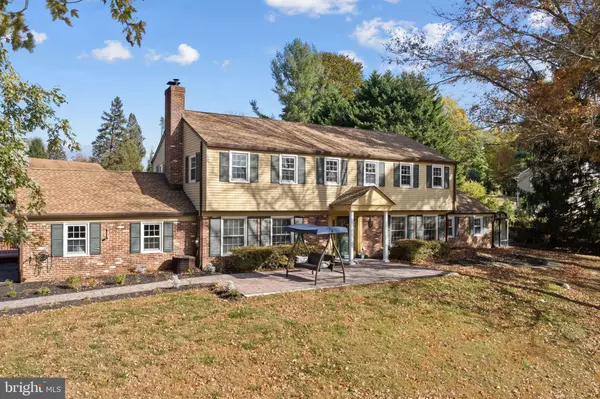
4 Beds
3 Baths
3,706 SqFt
4 Beds
3 Baths
3,706 SqFt
OPEN HOUSE
Sun Nov 24, 1:00pm - 3:00pm
Key Details
Property Type Single Family Home
Sub Type Detached
Listing Status Active
Purchase Type For Sale
Square Footage 3,706 sqft
Price per Sqft $237
Subdivision None Available
MLS Listing ID PADE2078334
Style Colonial
Bedrooms 4
Full Baths 3
HOA Y/N N
Abv Grd Liv Area 3,706
Originating Board BRIGHT
Year Built 1964
Annual Tax Amount $6,877
Tax Year 2024
Lot Size 1.690 Acres
Acres 1.69
Lot Dimensions 200.00 x 339.00
Property Description
Location
State PA
County Delaware
Area Thornbury Twp (10444)
Zoning RESIDENTIAL
Rooms
Other Rooms Living Room, Dining Room, Primary Bedroom, Bedroom 2, Bedroom 3, Bedroom 4, Kitchen, Family Room, Den, Foyer, Breakfast Room, Sun/Florida Room, Exercise Room, Office, Bonus Room, Primary Bathroom, Full Bath
Interior
Interior Features Bar, Bathroom - Tub Shower, Breakfast Area, Built-Ins, Crown Moldings, Chair Railings, Formal/Separate Dining Room, Kitchen - Eat-In, Kitchen - Table Space, Primary Bath(s), Walk-in Closet(s), Wood Floors
Hot Water Oil
Heating Hot Water
Cooling Central A/C
Flooring Hardwood, Slate, Luxury Vinyl Plank
Fireplaces Number 2
Fireplaces Type Wood, Other
Inclusions Washer, Dryer, Refrigerator.
Furnishings No
Fireplace Y
Heat Source Oil
Laundry Main Floor
Exterior
Exterior Feature Patio(s), Deck(s)
Garage Garage - Side Entry
Garage Spaces 8.0
Fence Rear
Pool In Ground
Waterfront N
Water Access N
View Trees/Woods, Pond, Scenic Vista
Roof Type Shingle
Accessibility Level Entry - Main
Porch Patio(s), Deck(s)
Attached Garage 2
Total Parking Spaces 8
Garage Y
Building
Story 2
Foundation Brick/Mortar
Sewer On Site Septic
Water Public
Architectural Style Colonial
Level or Stories 2
Additional Building Above Grade, Below Grade
New Construction N
Schools
Elementary Schools Westtown-Thornbury
Middle Schools Stetson
High Schools West Chester Bayard Rustin
School District West Chester Area
Others
Senior Community No
Tax ID 44-00-00405-19
Ownership Fee Simple
SqFt Source Assessor
Acceptable Financing Cash, Conventional, VA
Horse Property N
Listing Terms Cash, Conventional, VA
Financing Cash,Conventional,VA
Special Listing Condition Standard


"My job is to find and attract mastery-based agents to the office, protect the culture, and make sure everyone is happy! "






