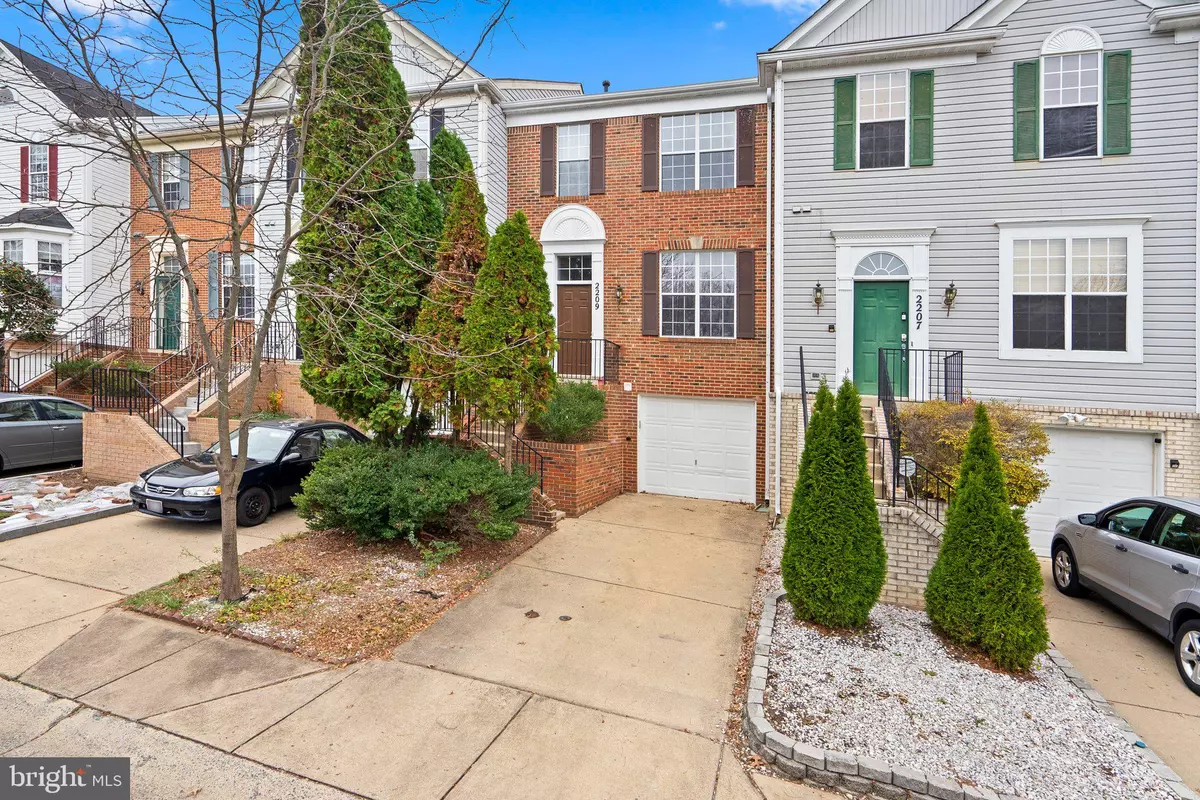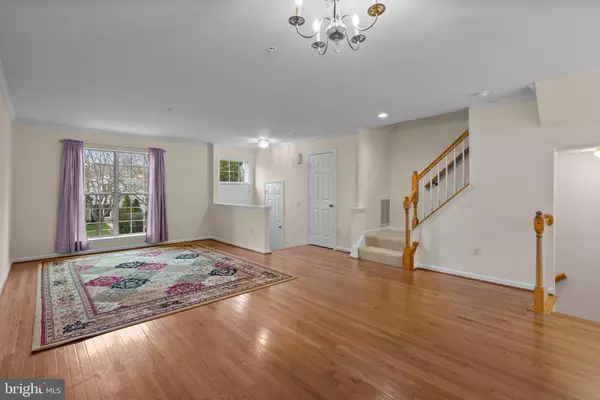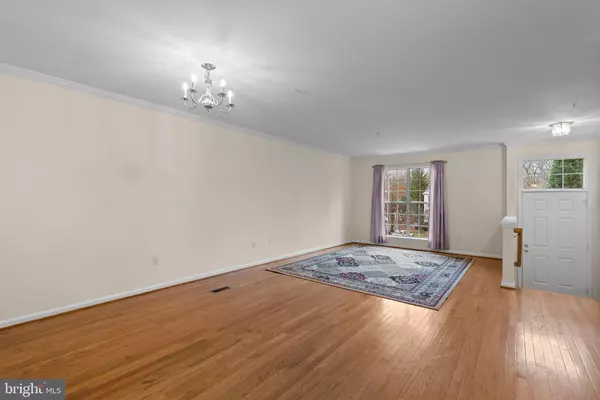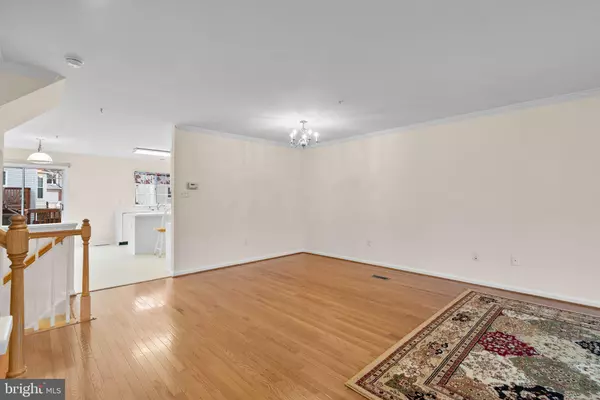
3 Beds
3 Baths
2,050 SqFt
3 Beds
3 Baths
2,050 SqFt
Key Details
Property Type Townhouse
Sub Type Interior Row/Townhouse
Listing Status Pending
Purchase Type For Rent
Square Footage 2,050 sqft
Subdivision Longmead
MLS Listing ID MDMC2155888
Style Colonial
Bedrooms 3
Full Baths 2
Half Baths 1
HOA Y/N Y
Abv Grd Liv Area 2,050
Originating Board BRIGHT
Year Built 1993
Lot Size 1,600 Sqft
Acres 0.04
Property Description
This commuter-friendly 3-bedroom, 2.5-bathroom townhouse is ideally located in Silver Spring, Maryland. The main level offers a bright and spacious living room with a large rear deck, a dining area, a convenient half-bath, and an eat-in kitchen with ample cabinet space. All three bedrooms are upstairs, including a master suite with an en-suite bathroom and walk-in closet. The second floor also features a hallway bathroom and a washer/dryer in the hallway for added convenience. The fully finished lower level includes a generous family room with a gas fireplace, extra storage space, a laundry room, and a one-car garage.
--The Location--
The community is ideally situated for commuters, with convenient access to major roads like the IIC (MD 200), Layhill Road, and the Capital Beltway (I-495), ensuring easy travel throughout the Washington, D.C. metro area. It’s also just a short drive to the Glenmont Metro Station (Red Line), offering an easy commute into the city
--The Longe Crossing Community--
Longmeade Crossing is a charming and well-established community located in Silver Spring, Maryland. Known for its tree-lined streets and peaceful residential atmosphere, this neighborhood offers a mix of townhomes and single-family homes. The community features 2 community pools, tennis courts, a playground, and a clubhouse.
--Lease Terms--
* 60 application fee is required per person over the age of 18
* A 1-month security deposit is required
* Min 12-month lease
* Tenant responsible for water, electric, and gas
* Tenant is responsible for cable and internet
* Pets are not accepted
* Renters insurance required
* Tenant is responsible for landscaping and lawn care
* Property is managed by the owner
Location
State MD
County Montgomery
Zoning R
Rooms
Basement Connecting Stairway, Side Entrance, Fully Finished, Outside Entrance
Interior
Interior Features Kitchen - Eat-In, Combination Dining/Living, Primary Bath(s), Window Treatments, Wood Floors
Hot Water Natural Gas
Heating Forced Air
Cooling Central A/C
Fireplaces Number 1
Fireplaces Type Gas/Propane
Equipment Dishwasher, Disposal, Dryer, Exhaust Fan, Microwave, Oven/Range - Gas, Refrigerator, Washer, Water Heater
Furnishings No
Fireplace Y
Appliance Dishwasher, Disposal, Dryer, Exhaust Fan, Microwave, Oven/Range - Gas, Refrigerator, Washer, Water Heater
Heat Source Natural Gas
Laundry Dryer In Unit, Upper Floor, Washer In Unit, Lower Floor
Exterior
Garage Garage Door Opener, Garage - Front Entry
Garage Spaces 2.0
Waterfront N
Water Access N
Accessibility None
Attached Garage 1
Total Parking Spaces 2
Garage Y
Building
Story 3
Foundation Slab
Sewer Public Sewer
Water Public
Architectural Style Colonial
Level or Stories 3
Additional Building Above Grade
New Construction N
Schools
Elementary Schools Stonegate
Middle Schools William H. Farquhar
High Schools James Hubert Blake
School District Montgomery County Public Schools
Others
Pets Allowed N
Senior Community No
Tax ID 161302928538
Ownership Other
SqFt Source Estimated
Miscellaneous HOA/Condo Fee,Trash Removal
Security Features Carbon Monoxide Detector(s),Smoke Detector


"My job is to find and attract mastery-based agents to the office, protect the culture, and make sure everyone is happy! "






