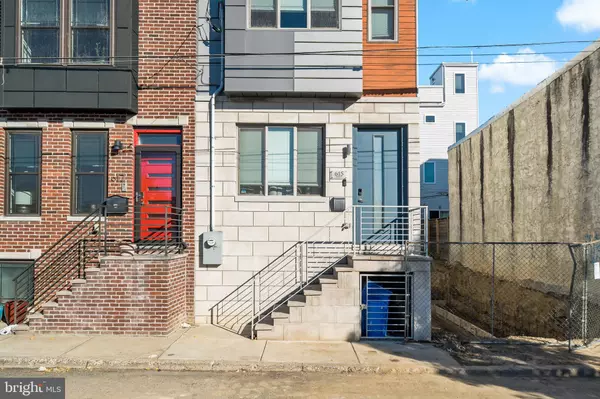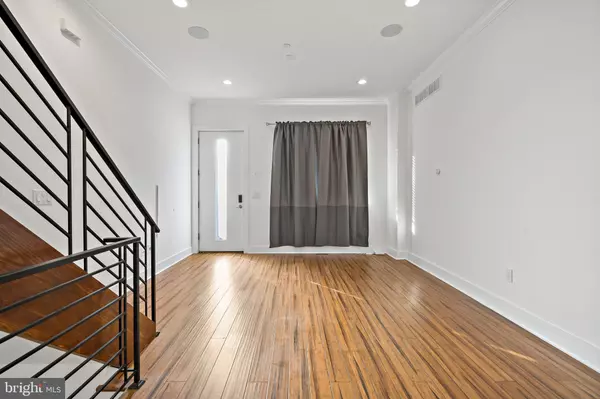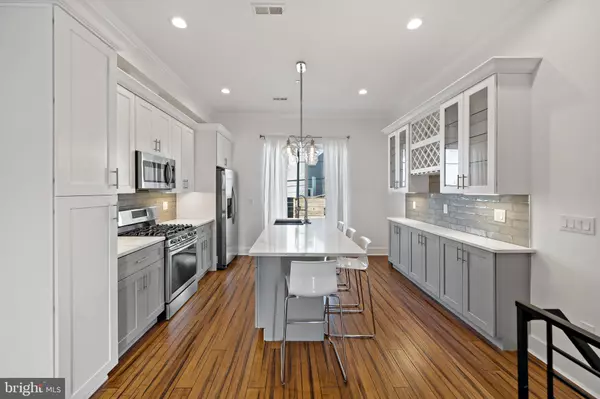
4 Beds
3 Baths
2,271 SqFt
4 Beds
3 Baths
2,271 SqFt
OPEN HOUSE
Sat Nov 23, 1:00pm - 3:00pm
Sun Nov 24, 1:00pm - 3:00pm
Key Details
Property Type Townhouse
Sub Type End of Row/Townhouse
Listing Status Active
Purchase Type For Sale
Square Footage 2,271 sqft
Price per Sqft $224
Subdivision Wharton
MLS Listing ID PAPH2420564
Style Straight Thru
Bedrooms 4
Full Baths 3
HOA Y/N N
Abv Grd Liv Area 2,271
Originating Board BRIGHT
Year Built 2020
Annual Tax Amount $1,272
Tax Year 2024
Lot Size 701 Sqft
Acres 0.02
Lot Dimensions 15.00 x 47.00
Property Description
The second floor offers two generously sized bedrooms, a spacious hallway bathroom, and a convenient laundry area. Atop it all, the third floor unveils a sanctuary: a sprawling primary suite with a walk-through closet leading to a spa-like bathroom complete with a freestanding soaking tub, dual sinks, and an indulgent rainfall shower. The fully finished basement adds versatility, perfect as a guest suite, home office, or cozy media room.
Outdoor spaces elevate this home further. The rooftop deck, offering 360-degree views of the Philadelphia skyline, is perfect for hosting unforgettable evenings, while the backyard invites quiet moments around the grill or fire pit.
Surrounded by neighborhood gems like Bok Bar, Cry Baby Pasta, Red Hook Coffee, and Head House Books, you’re perfectly situated to enjoy local culture and dining. Modern smart-home features, including Nest thermostats and Bluetooth-connected surround sound, combine convenience with peace of mind. This is more than a home; it’s a lifestyle waiting to be embraced. Schedule your private showing today.
Location
State PA
County Philadelphia
Area 19148 (19148)
Zoning RSA5
Rooms
Basement Fully Finished
Main Level Bedrooms 4
Interior
Hot Water Electric
Heating Central, Forced Air
Cooling Central A/C
Inclusions All appliances in as-is condition and security system
Fireplace N
Heat Source Natural Gas
Laundry Has Laundry
Exterior
Waterfront N
Water Access N
Accessibility None
Garage N
Building
Story 3
Foundation Concrete Perimeter
Sewer Public Sewer
Water Public
Architectural Style Straight Thru
Level or Stories 3
Additional Building Above Grade, Below Grade
New Construction N
Schools
School District The School District Of Philadelphia
Others
Senior Community No
Tax ID 393041700
Ownership Fee Simple
SqFt Source Assessor
Special Listing Condition Standard


"My job is to find and attract mastery-based agents to the office, protect the culture, and make sure everyone is happy! "






