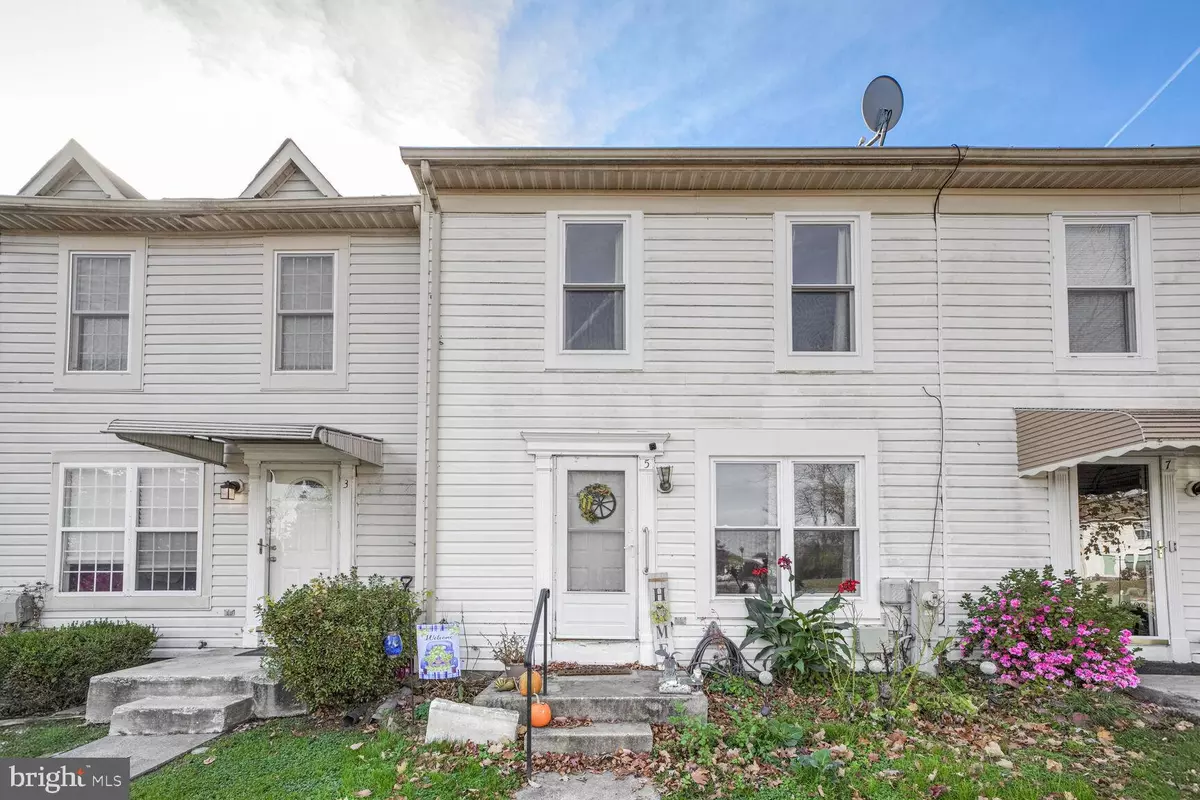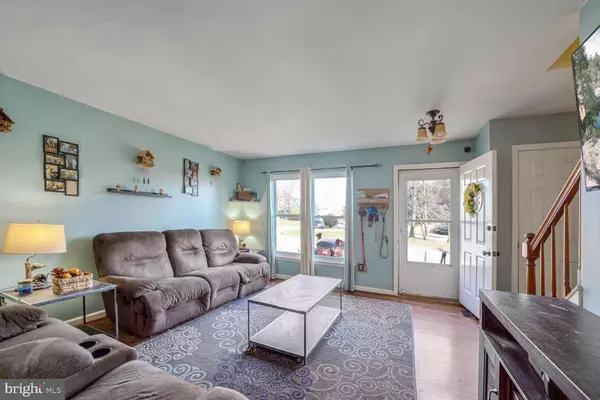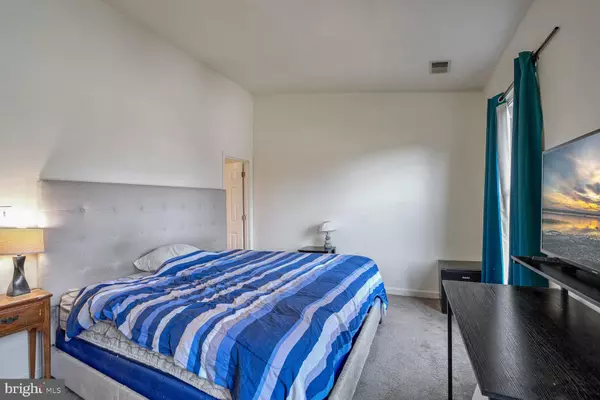
3 Beds
3 Baths
1,188 SqFt
3 Beds
3 Baths
1,188 SqFt
Key Details
Property Type Townhouse
Sub Type Interior Row/Townhouse
Listing Status Under Contract
Purchase Type For Sale
Square Footage 1,188 sqft
Price per Sqft $209
Subdivision Village Of Painters Mill
MLS Listing ID MDBC2112654
Style Colonial
Bedrooms 3
Full Baths 2
Half Baths 1
HOA Y/N N
Abv Grd Liv Area 1,188
Originating Board BRIGHT
Year Built 1989
Annual Tax Amount $2,205
Tax Year 2024
Lot Size 2,158 Sqft
Acres 0.05
Property Description
Location
State MD
County Baltimore
Zoning RES
Rooms
Basement Daylight, Partial, Connecting Stairway, Full, Outside Entrance, Interior Access, Rear Entrance, Poured Concrete, Unfinished, Walkout Level
Interior
Hot Water Electric
Heating Heat Pump(s)
Cooling Central A/C
Flooring Vinyl, Carpet, Ceramic Tile
Fireplace N
Heat Source Electric
Exterior
Water Access N
View Garden/Lawn
Accessibility None
Garage N
Building
Lot Description Backs to Trees, Level, Private, Rear Yard
Story 3
Foundation Concrete Perimeter, Slab
Sewer Public Sewer
Water Public
Architectural Style Colonial
Level or Stories 3
Additional Building Above Grade, Below Grade
New Construction N
Schools
School District Baltimore County Public Schools
Others
Senior Community No
Tax ID 04041800013135
Ownership Fee Simple
SqFt Source Assessor
Special Listing Condition Standard


"My job is to find and attract mastery-based agents to the office, protect the culture, and make sure everyone is happy! "






