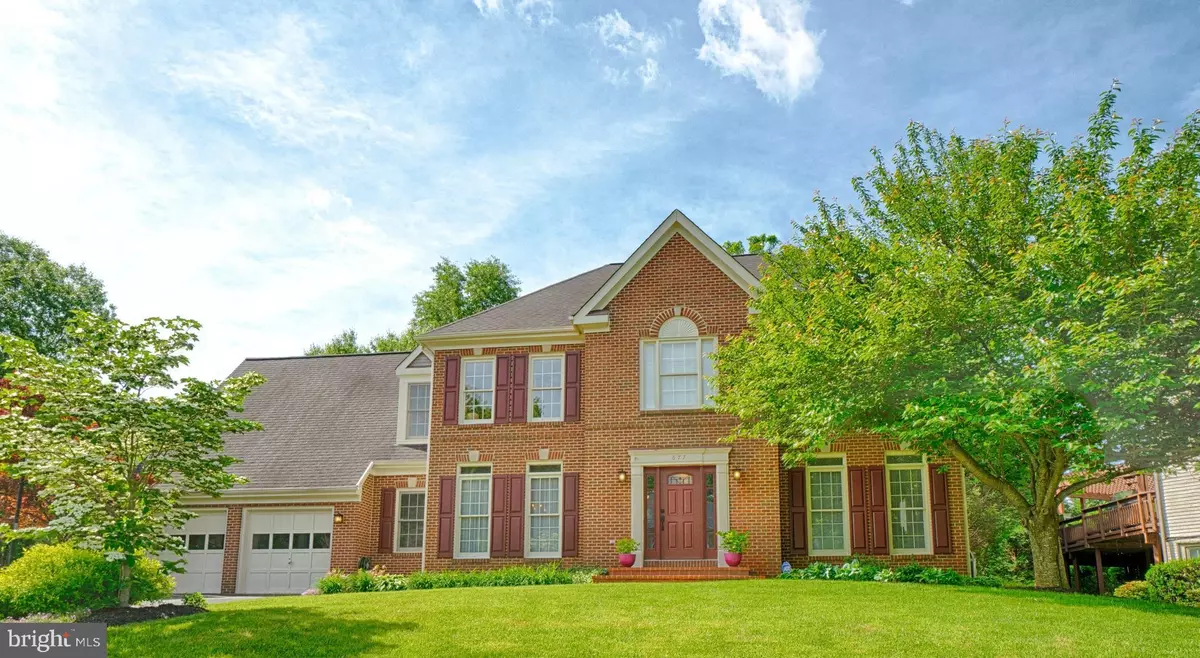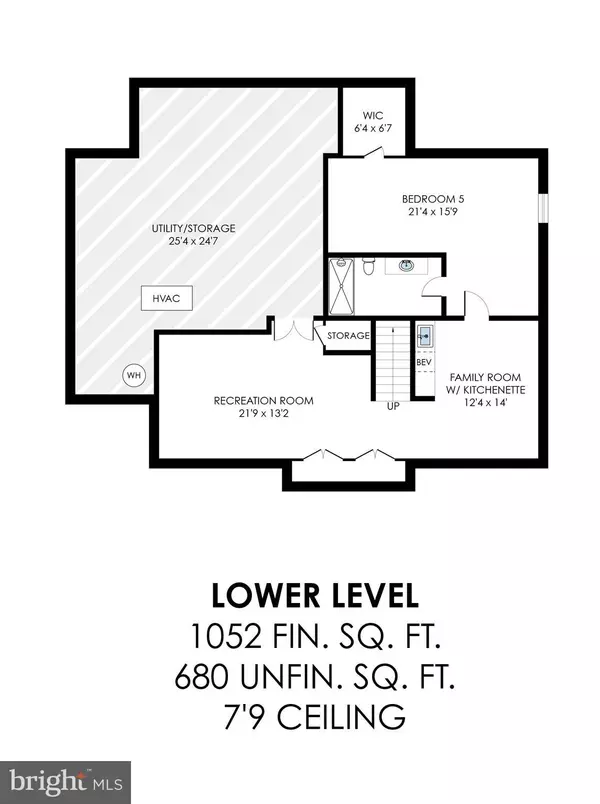
5 Beds
4 Baths
3,586 SqFt
5 Beds
4 Baths
3,586 SqFt
OPEN HOUSE
Thu Dec 05, 4:00pm - 7:00pm
Key Details
Property Type Single Family Home
Sub Type Detached
Listing Status Coming Soon
Purchase Type For Sale
Square Footage 3,586 sqft
Price per Sqft $320
Subdivision Old Dranesville Hunt Club
MLS Listing ID VAFX2203118
Style Colonial
Bedrooms 5
Full Baths 3
Half Baths 1
HOA Fees $298/ann
HOA Y/N Y
Abv Grd Liv Area 3,586
Originating Board BRIGHT
Year Built 1989
Annual Tax Amount $13,647
Tax Year 2024
Lot Size 0.355 Acres
Acres 0.36
Property Description
Upgrades since 2018 include: 12 new Pella Low E windows, GE self-cleaning double oven, 2 garage doors and openers, 2 EV charging plugs, LVP flooring in master bedroom and upstairs hallway, 6' privacy fence by Long Fence, new refrigerator (2024), GE radiant downdraft cooktop (2023), 50-gallon hot water heater, Trex Deck with railing solar caps, 2 completely new HVAC systems (2022), custom wood blinds, new breaker panel, refinished basement with regulation 5th bedroom, walk in closet, 3rd full bathroom w/ luxury shower, Family Room w/ Kitchenette and premium sound baffling insulation, widened and repaved driveway and SO MUCH MORE!
Be home for the holidays! NO THRU STREET! Close proximity to walking trail, Reston Towncenter, Dulles Airport. Active HOA with Block Party, Chili Cook Off, Holiday party and more. Move in ready. Great opportunity. Small town feel. Must see!
Location
State VA
County Fairfax
Zoning R-15
Direction Northeast
Rooms
Other Rooms Living Room, Dining Room, Primary Bedroom, Bedroom 2, Bedroom 3, Bedroom 4, Bedroom 5, Kitchen, Family Room, 2nd Stry Fam Ovrlk, Study, Laundry, Recreation Room, Bathroom 2, Primary Bathroom, Full Bath, Half Bath
Basement Full, Interior Access, Sump Pump, Shelving, Improved, Fully Finished
Interior
Interior Features Attic, Breakfast Area, Butlers Pantry, Carpet, Ceiling Fan(s), Chair Railings, Crown Moldings, Dining Area, Family Room Off Kitchen, Floor Plan - Open, Formal/Separate Dining Room, Kitchen - Island, Primary Bath(s), Pantry, Recessed Lighting, Skylight(s), Upgraded Countertops, Wainscotting, Walk-in Closet(s), Wood Floors, Bar, Bathroom - Soaking Tub, Bathroom - Walk-In Shower, Bathroom - Tub Shower, Built-Ins, Kitchen - Gourmet, Wet/Dry Bar
Hot Water Electric
Heating Heat Pump(s), Forced Air, Programmable Thermostat, Zoned
Cooling Central A/C, Programmable Thermostat, Zoned
Flooring Carpet, Hardwood, Luxury Vinyl Plank, Ceramic Tile
Fireplaces Number 1
Fireplaces Type Mantel(s), Brick, Wood
Equipment Built-In Microwave, Cooktop - Down Draft, Dishwasher, Disposal, Dryer, Icemaker, Microwave, Oven - Wall, Refrigerator, Washer, Water Heater
Fireplace Y
Window Features Skylights,Double Hung,Energy Efficient,ENERGY STAR Qualified,Low-E,Screens,Vinyl Clad
Appliance Built-In Microwave, Cooktop - Down Draft, Dishwasher, Disposal, Dryer, Icemaker, Microwave, Oven - Wall, Refrigerator, Washer, Water Heater
Heat Source Electric
Laundry Main Floor
Exterior
Exterior Feature Deck(s), Porch(es)
Garage Garage - Front Entry, Garage Door Opener
Garage Spaces 6.0
Fence Rear
Utilities Available Electric Available
Amenities Available Tennis Courts, Jog/Walk Path
Waterfront N
Water Access N
View Garden/Lawn
Roof Type Architectural Shingle
Street Surface Paved
Accessibility None
Porch Deck(s), Porch(es)
Road Frontage Public
Attached Garage 2
Total Parking Spaces 6
Garage Y
Building
Lot Description Front Yard, Landscaping, Level, No Thru Street, Rear Yard
Story 3
Foundation Other
Sewer Public Sewer
Water Public
Architectural Style Colonial
Level or Stories 3
Additional Building Above Grade, Below Grade
Structure Type 2 Story Ceilings,Cathedral Ceilings
New Construction N
Schools
School District Fairfax County Public Schools
Others
HOA Fee Include Common Area Maintenance,Insurance,Reserve Funds
Senior Community No
Tax ID 0113 16 0028
Ownership Fee Simple
SqFt Source Assessor
Security Features Smoke Detector
Acceptable Financing Cash, FHA, VA, Conventional
Horse Property N
Listing Terms Cash, FHA, VA, Conventional
Financing Cash,FHA,VA,Conventional
Special Listing Condition Standard


"My job is to find and attract mastery-based agents to the office, protect the culture, and make sure everyone is happy! "




