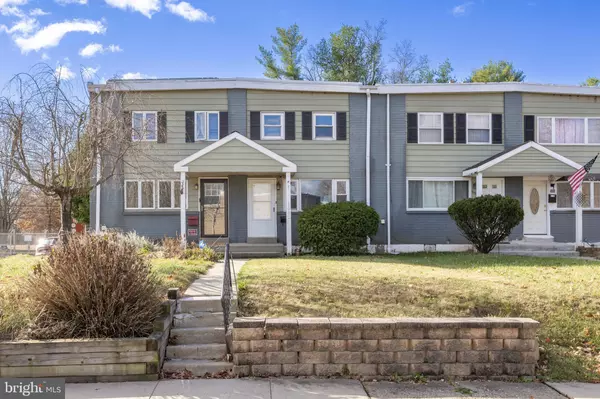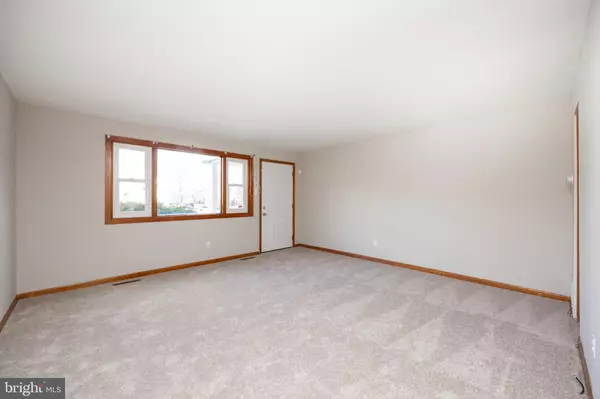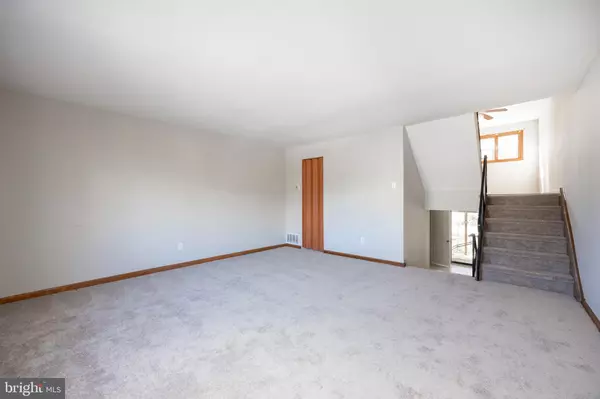
3 Beds
2 Baths
1,152 SqFt
3 Beds
2 Baths
1,152 SqFt
Key Details
Property Type Townhouse
Sub Type Interior Row/Townhouse
Listing Status Under Contract
Purchase Type For Sale
Square Footage 1,152 sqft
Price per Sqft $282
Subdivision Wedgewood
MLS Listing ID PAMC2123084
Style Colonial,Split Foyer
Bedrooms 3
Full Baths 1
Half Baths 1
HOA Y/N N
Abv Grd Liv Area 1,152
Originating Board BRIGHT
Year Built 1967
Annual Tax Amount $3,442
Tax Year 2023
Lot Size 2,325 Sqft
Acres 0.05
Lot Dimensions 16.00 x 0.00
Property Description
Location
State PA
County Montgomery
Area Lansdale Boro (10611)
Zoning RESIDENTIAL
Rooms
Basement Partial
Interior
Interior Features Bathroom - Tub Shower, Carpet, Ceiling Fan(s), Combination Kitchen/Dining, Dining Area, Kitchen - Eat-In, Kitchen - Table Space, Wood Floors
Hot Water Natural Gas
Heating Forced Air
Cooling Central A/C
Inclusions Washer, dryer and refrigerator in as is condition
Fireplace N
Heat Source Natural Gas
Laundry Lower Floor
Exterior
Water Access N
Roof Type Flat
Accessibility None
Garage N
Building
Story 3
Foundation Block
Sewer Public Sewer
Water Public
Architectural Style Colonial, Split Foyer
Level or Stories 3
Additional Building Above Grade, Below Grade
New Construction N
Schools
School District North Penn
Others
Pets Allowed Y
Senior Community No
Tax ID 11-00-17404-009
Ownership Fee Simple
SqFt Source Assessor
Acceptable Financing Cash, Conventional, FHA, VA
Listing Terms Cash, Conventional, FHA, VA
Financing Cash,Conventional,FHA,VA
Special Listing Condition Standard
Pets Allowed No Pet Restrictions


"My job is to find and attract mastery-based agents to the office, protect the culture, and make sure everyone is happy! "






