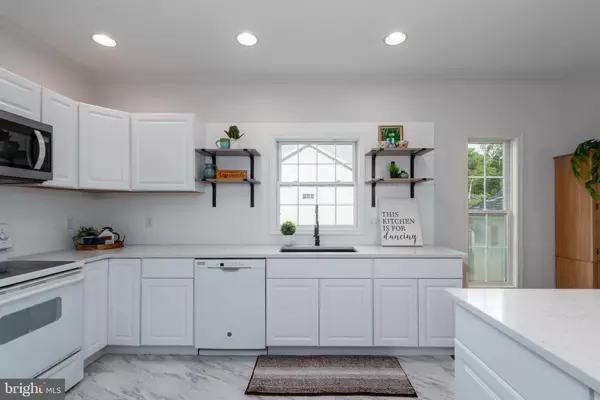
4 Beds
2 Baths
1,872 SqFt
4 Beds
2 Baths
1,872 SqFt
OPEN HOUSE
Fri Nov 29, 11:00am - 3:30pm
Key Details
Property Type Single Family Home
Sub Type Detached
Listing Status Active
Purchase Type For Sale
Square Footage 1,872 sqft
Price per Sqft $250
Subdivision Teaberry Woods
MLS Listing ID DESU2074874
Style Coastal,Contemporary,Ranch/Rambler,Traditional,Transitional
Bedrooms 4
Full Baths 2
HOA Y/N N
Abv Grd Liv Area 1,872
Originating Board BRIGHT
Year Built 2003
Annual Tax Amount $872
Tax Year 2024
Lot Size 0.360 Acres
Acres 0.36
Lot Dimensions 100.00 x 150.00
Property Description
Key Features You'll Love---
A Kitchen for Every Occasion: Featuring brand-new quartz countertops, custom cabinetry, and a layout designed for effortless flow, this space is perfect for intimate breakfasts or festive holiday feasts.
Spacious, Light-Filled Living: The open-concept design flows into a sunroom that’s perfect for hosting friends, curling up with a book, or enjoying 19* holiday seasons to come.
Every Detail Considered: From the spa-like new vanities in the bathrooms to new flooring, updated lighting, and fresh paint throughout, every inch of this home exudes style and comfort. A large attic offers ample storage for your beach gear, seasonal décor, and more.
Privacy & Freedom: With no HOA or land lease, you have complete flexibility to make this home your own while enjoying the quiet charm of Teaberry Woods. Its thoughtful location offers easy access to nearby dining, entertainment, Freeman Arts Pavilion, and Bayside Golf—without sacrificing peace and privacy.
Why This Home is Perfect--
Forget long detours or isolated spots—this home’s location ensures quick and easy access to everything coastal living offers. Whether heading to Fenwick Island, the Freeman Arts Pavilion, Bayside Golf Club, or a favorite local restaurant, you’re always just minutes away.
Whether you're searching for a year-round residence, a vacation escape, or a smart investment, this home checks all the boxes.
Don’t wait for the holidays to pass—this is the perfect time to secure your new home. Start 2024 in a home that fits your lifestyle and fulfills your dreams. Schedule your tour today and make your offer—it’s the first step to coastal living at its finest!
Location
State DE
County Sussex
Area Baltimore Hundred (31001)
Zoning NONE
Rooms
Main Level Bedrooms 3
Interior
Interior Features Attic, Breakfast Area, Entry Level Bedroom, Ceiling Fan(s)
Hot Water Electric
Heating Heat Pump(s)
Cooling Central A/C
Flooring Carpet, Hardwood, Tile/Brick
Inclusions Pantry cabinet, shed tools, piano, bed in guest room
Equipment Dishwasher, Disposal, Dryer - Electric, Icemaker, Refrigerator, Microwave, Oven/Range - Electric, Washer, Water Heater
Furnishings No
Appliance Dishwasher, Disposal, Dryer - Electric, Icemaker, Refrigerator, Microwave, Oven/Range - Electric, Washer, Water Heater
Heat Source Electric
Laundry Main Floor
Exterior
Exterior Feature Deck(s), Patio(s)
Garage Garage Door Opener
Garage Spaces 2.0
Fence Privacy, Wood
Water Access N
Roof Type Shingle,Asphalt
Accessibility None
Porch Deck(s), Patio(s)
Attached Garage 2
Total Parking Spaces 2
Garage Y
Building
Lot Description Landscaping
Story 2
Foundation Block, Crawl Space
Sewer Public Hook/Up Avail
Water Public, Filter
Architectural Style Coastal, Contemporary, Ranch/Rambler, Traditional, Transitional
Level or Stories 2
Additional Building Above Grade, Below Grade
New Construction N
Schools
School District Indian River
Others
Senior Community No
Tax ID 533-19.00-604.00
Ownership Fee Simple
SqFt Source Estimated
Special Listing Condition Standard, Probate Listing


"My job is to find and attract mastery-based agents to the office, protect the culture, and make sure everyone is happy! "






