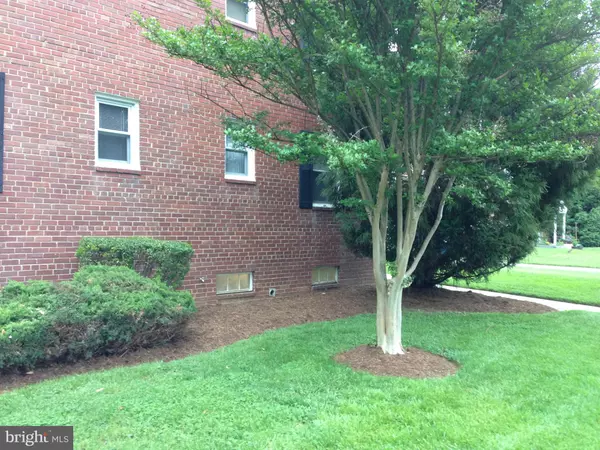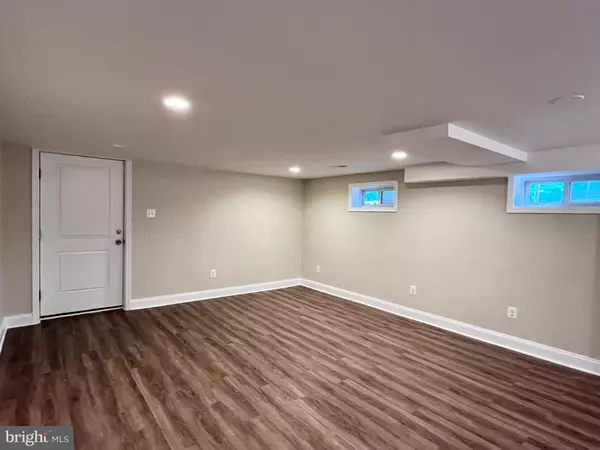
2 Beds
1 Bath
750 SqFt
2 Beds
1 Bath
750 SqFt
Key Details
Property Type Single Family Home, Condo
Sub Type Unit/Flat/Apartment
Listing Status Active
Purchase Type For Rent
Square Footage 750 sqft
Subdivision Westover
MLS Listing ID VAAR2051086
Style Colonial
Bedrooms 2
Full Baths 1
HOA Y/N N
Abv Grd Liv Area 750
Originating Board BRIGHT
Year Built 1941
Property Description
Location
State VA
County Arlington
Zoning RESIDENTIAL
Rooms
Other Rooms Living Room, Kitchen
Main Level Bedrooms 2
Interior
Interior Features Bathroom - Tub Shower, Breakfast Area, Combination Dining/Living, Floor Plan - Open, Kitchen - Gourmet, Kitchen - Island, Recessed Lighting, Upgraded Countertops
Hot Water Natural Gas
Heating Central, Forced Air, Heat Pump(s)
Cooling Central A/C, Heat Pump(s)
Flooring Ceramic Tile, Luxury Vinyl Plank
Inclusions Parking included in rental price.
Equipment Range Hood, Refrigerator, Built-In Microwave, Dishwasher, Disposal, Microwave, Stainless Steel Appliances
Furnishings No
Fireplace N
Window Features Double Pane,Insulated,Screens
Appliance Range Hood, Refrigerator, Built-In Microwave, Dishwasher, Disposal, Microwave, Stainless Steel Appliances
Heat Source Electric, Central
Laundry Common, Basement, Has Laundry
Exterior
Garage Spaces 3.0
Utilities Available Cable TV Available, Electric Available, Natural Gas Available, Sewer Available, Water Available, Phone Available
Amenities Available Laundry Facilities
Water Access N
Accessibility None
Total Parking Spaces 3
Garage N
Building
Story 3
Unit Features Garden 1 - 4 Floors
Sewer Public Sewer
Water Public
Architectural Style Colonial
Level or Stories 3
Additional Building Above Grade
New Construction N
Schools
Elementary Schools Mckinley
Middle Schools Swanson
School District Arlington County Public Schools
Others
Pets Allowed Y
Senior Community No
Tax ID 09-066-014
Ownership Other
Miscellaneous Parking,Trash Removal,Water,Sewer,Heat,Taxes,Common Area Maintenance,Electricity
Security Features Main Entrance Lock,Smoke Detector,Carbon Monoxide Detector(s)
Horse Property N
Pets Allowed Cats OK, Case by Case Basis, Pet Addendum/Deposit, Number Limit


"My job is to find and attract mastery-based agents to the office, protect the culture, and make sure everyone is happy! "






