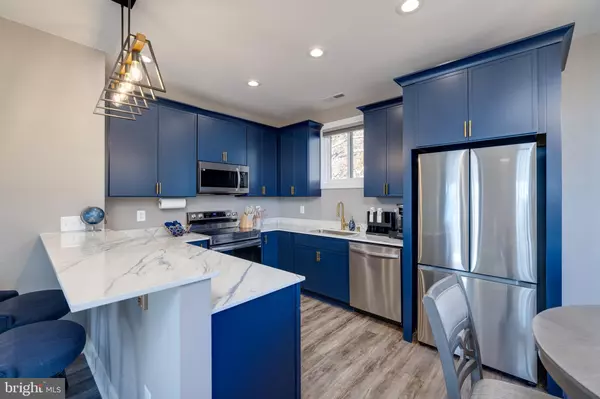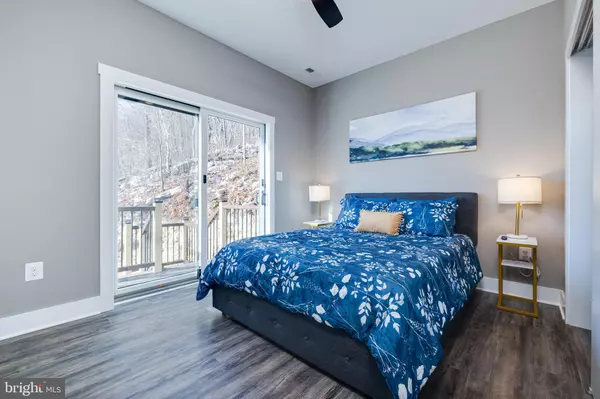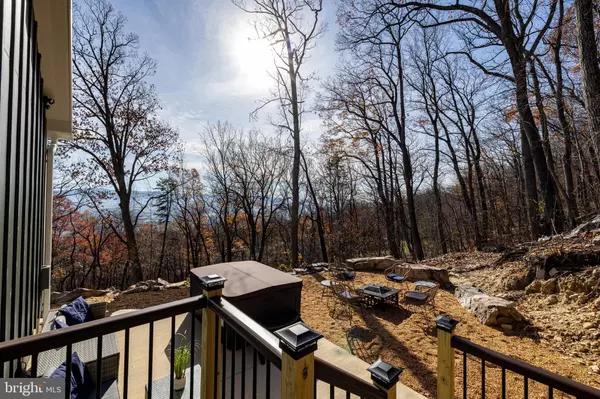
2 Beds
1 Bath
1,000 SqFt
2 Beds
1 Bath
1,000 SqFt
Key Details
Property Type Single Family Home
Sub Type Detached
Listing Status Active
Purchase Type For Sale
Square Footage 1,000 sqft
Price per Sqft $525
Subdivision Shenandoah Forest
MLS Listing ID VAPA2004246
Style Contemporary,Cabin/Lodge
Bedrooms 2
Full Baths 1
HOA Fees $61/ann
HOA Y/N Y
Abv Grd Liv Area 1,000
Originating Board BRIGHT
Year Built 2024
Annual Tax Amount $65
Tax Year 2021
Lot Size 1.450 Acres
Acres 1.45
Property Description
Property Highlights:
864 sq. ft. of single-floor living space, plus a furnished 152 sf screened porch with a ceiling fan and an electric fireplace, totaling 1,016 sf of living space.
Seasonal panoramic views of the world-famous Blue Ridge Mountains.
Custom-built by a Fairfax County luxury home builder known for quality and craftsmanship.
Picture windows in every room with custom blinds.
Modern, gourmet kitchen featuring custom cabinetry, granite countertops, and all-new stainless steel appliances.
Central heat and air designed by an award-winning, eco-conscious vendor.
Premium luxury vinyl plank flooring throughout the home.
Full-size brand-new GE washer and dryer.
Spacious living room with an Ashley Furniture sectional sofa featuring a queen pull-out bed with a 75-inch television and Allen+Roth electric fireplace for cozy mornings and evenings.
Primary bedroom features a sliding glass door leading to the private patio and hot tub.
Professional landscaping with a paved private driveway, firepit area, and Trex decking.
Relaxation guaranteed with a brand-new four-person hot tub.
New metal roof with 50 year warranty.
Upscale, high-end, move-in ready, and fully furnished. All the work has been done for you in this incredibly unique home. Start living, vacationing, or earning income immediately with this one-of-a-kind property.
This charming cabin combines modern comfort with rustic elegance and offers a peaceful escape all while being less than ten miles from the amenities and attractions of Luray including Luray Caverns and less than 20 miles to the entrance of Shenandoah National Park. With its unbeatable location, stunning design, and thoughtful touches, this mountain getaway is a rare gem that won't last long.
Your adventure begins here—schedule your showing today before it’s gone.
Location
State VA
County Page
Zoning R
Direction East
Rooms
Other Rooms Kitchen, Family Room
Main Level Bedrooms 2
Interior
Interior Features Ceiling Fan(s), Combination Kitchen/Living, Floor Plan - Open, Kitchen - Gourmet, Kitchen - Eat-In, Recessed Lighting, Upgraded Countertops, Kitchen - Table Space, Bathroom - Walk-In Shower
Hot Water Electric
Heating Heat Pump(s)
Cooling Central A/C
Flooring Luxury Vinyl Plank
Fireplaces Number 1
Fireplaces Type Electric, Free Standing
Inclusions EVERYTHING!
Equipment Built-In Microwave, Dishwasher, Oven/Range - Electric, Refrigerator, Stainless Steel Appliances, Washer/Dryer Stacked, Water Heater
Furnishings Yes
Fireplace Y
Window Features Energy Efficient,Double Pane,Low-E,Vinyl Clad
Appliance Built-In Microwave, Dishwasher, Oven/Range - Electric, Refrigerator, Stainless Steel Appliances, Washer/Dryer Stacked, Water Heater
Heat Source Electric
Laundry Main Floor, Washer In Unit, Dryer In Unit
Exterior
Water Access N
View Mountain, Scenic Vista, Valley, Trees/Woods
Roof Type Metal
Street Surface Gravel
Accessibility None
Road Frontage HOA
Garage N
Building
Lot Description Adjoins - Public Land, Backs to Trees
Story 1
Foundation Crawl Space
Sewer On Site Septic, Shared Septic
Water Private, Well
Architectural Style Contemporary, Cabin/Lodge
Level or Stories 1
Additional Building Above Grade
Structure Type 9'+ Ceilings,Dry Wall,High
New Construction Y
Schools
School District Page County Public Schools
Others
Senior Community No
Tax ID 39B1-1-D46
Ownership Fee Simple
SqFt Source Estimated
Security Features Smoke Detector
Special Listing Condition Standard


"My job is to find and attract mastery-based agents to the office, protect the culture, and make sure everyone is happy! "






