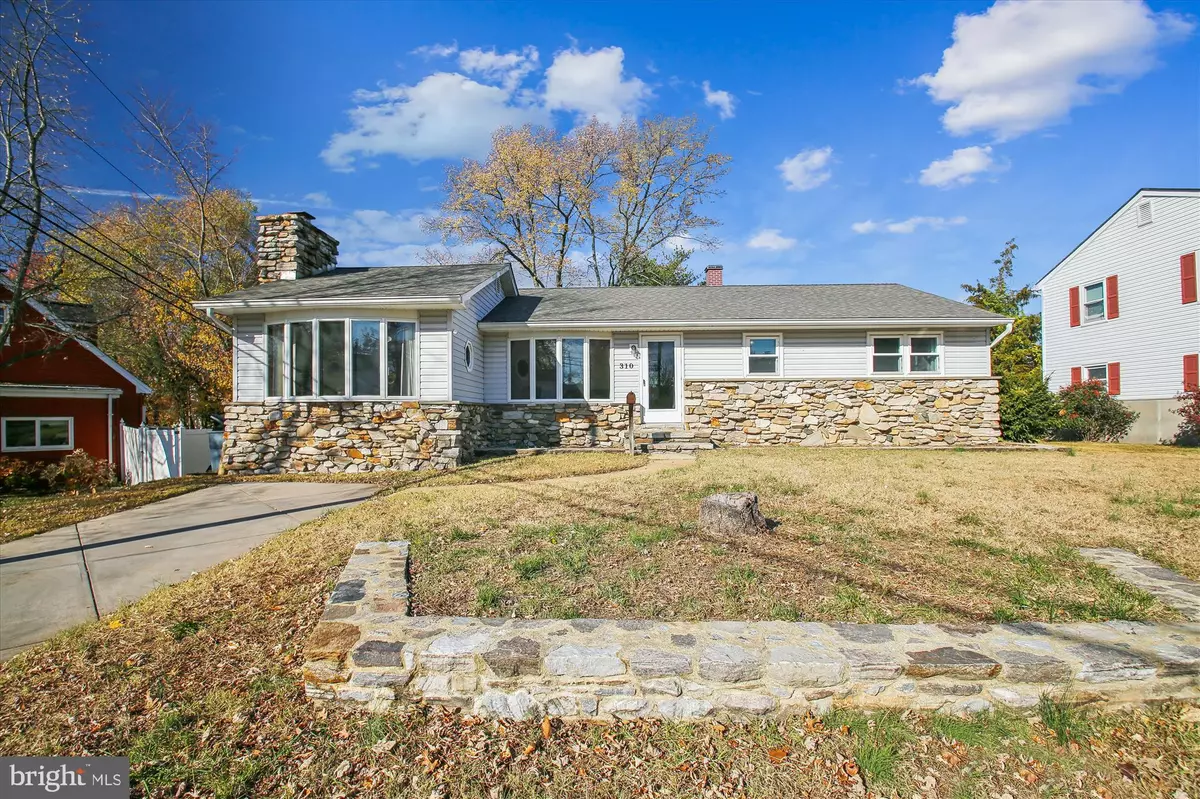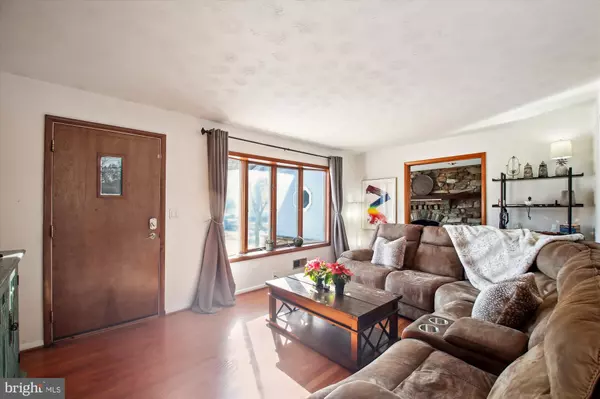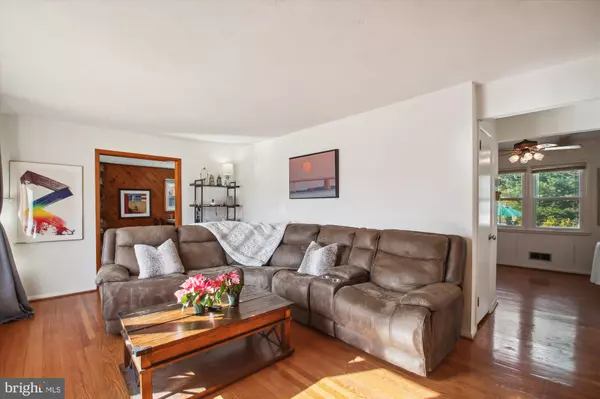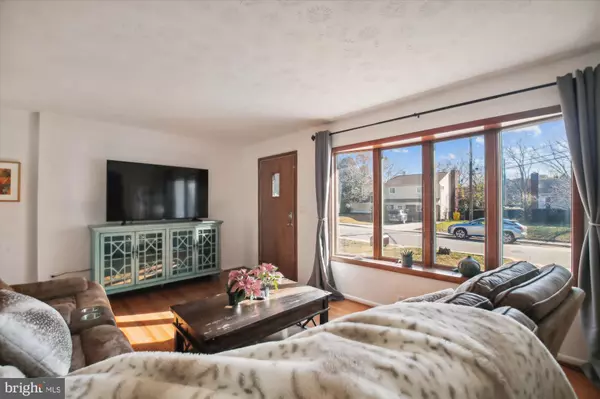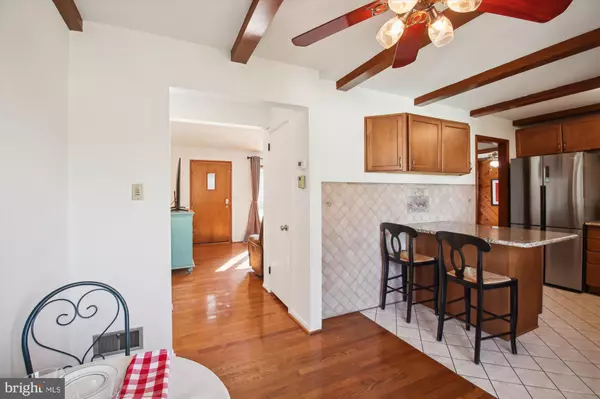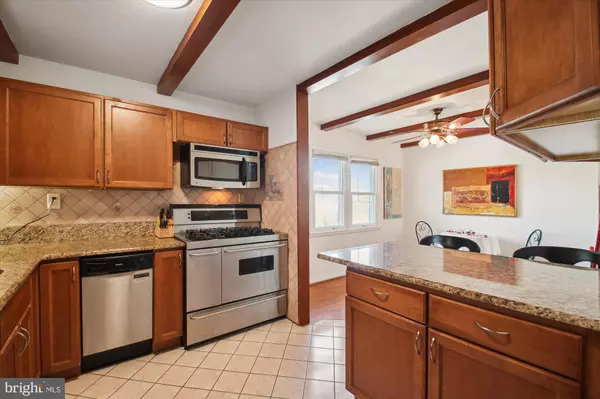3 Beds
1 Bath
1,404 SqFt
3 Beds
1 Bath
1,404 SqFt
Key Details
Property Type Single Family Home
Sub Type Detached
Listing Status Under Contract
Purchase Type For Sale
Square Footage 1,404 sqft
Price per Sqft $277
Subdivision Glen Burnie Park
MLS Listing ID MDAA2099354
Style Ranch/Rambler
Bedrooms 3
Full Baths 1
HOA Y/N N
Abv Grd Liv Area 1,404
Originating Board BRIGHT
Year Built 1957
Annual Tax Amount $3,860
Tax Year 2024
Lot Size 6,884 Sqft
Acres 0.16
Property Description
The sparkling real hardwood floors carry through the living room, breakfast room and all three bedrooms, giving the home a fresh, polished vibe. The updated full bath features a tiled shower and a sleek granite vanity—practical and stylish.
Downstairs, the massive basement is a total blank canvas. Whether you dream of a workshop, gym, family hangout space, or even extra bedrooms, this space can make it happen. The high ceilings make it feel extra roomy, too.
Outside in the FENCED backyard, the stone back porch is fabulous and the large stone patio and fire pit are ready for BBQs and family gatherings. you are ready for epic winter fires both inside and out. Plus, with a new roof in 2016, updated siding, and truly amazing stonework, the curb appeal is on point. All this just a half block from the Glen Burnie Park Swim Club & community recreation area. And 2 blocks from the Glen Burnie Park Elementary School. And, as long as we are bragging, just another couple of blocks from The North Arundel Aquatic Center. And, look how close this home is to #97 and #100!
This is more than a house—it's a place to call home. Look at the photos- yes, it's that great! Don't miss out!
Location
State MD
County Anne Arundel
Zoning R5
Rooms
Other Rooms Living Room, Dining Room, Bedroom 2, Bedroom 3, Kitchen, Family Room, Bedroom 1, Great Room, Bedroom 6
Basement Connecting Stairway, Space For Rooms, Unfinished, Workshop
Main Level Bedrooms 3
Interior
Interior Features Breakfast Area, Kitchen - Country, Kitchen - Table Space, Window Treatments, Wood Floors, Floor Plan - Traditional
Hot Water Natural Gas
Heating Forced Air
Cooling Ceiling Fan(s), Central A/C
Flooring Hardwood, Slate
Fireplaces Number 1
Fireplaces Type Wood
Equipment Built-In Microwave, Built-In Range, Dishwasher, Dryer - Front Loading, Oven/Range - Gas, Six Burner Stove, Stainless Steel Appliances, Washer - Front Loading
Fireplace Y
Window Features Triple Pane
Appliance Built-In Microwave, Built-In Range, Dishwasher, Dryer - Front Loading, Oven/Range - Gas, Six Burner Stove, Stainless Steel Appliances, Washer - Front Loading
Heat Source Natural Gas
Exterior
Exterior Feature Patio(s)
Fence Chain Link
Utilities Available Cable TV Available
Water Access N
View Garden/Lawn
Roof Type Architectural Shingle
Street Surface Paved
Accessibility None
Porch Patio(s)
Road Frontage City/County, Public
Garage N
Building
Story 2
Foundation Block
Sewer Public Sewer
Water Public
Architectural Style Ranch/Rambler
Level or Stories 2
Additional Building Above Grade, Below Grade
Structure Type Dry Wall
New Construction N
Schools
High Schools Old Mill
School District Anne Arundel County Public Schools
Others
Pets Allowed Y
Senior Community No
Tax ID 020432302098900
Ownership Fee Simple
SqFt Source Assessor
Acceptable Financing Conventional, FHA, VA
Listing Terms Conventional, FHA, VA
Financing Conventional,FHA,VA
Special Listing Condition Standard
Pets Allowed No Pet Restrictions

"My job is to find and attract mastery-based agents to the office, protect the culture, and make sure everyone is happy! "

