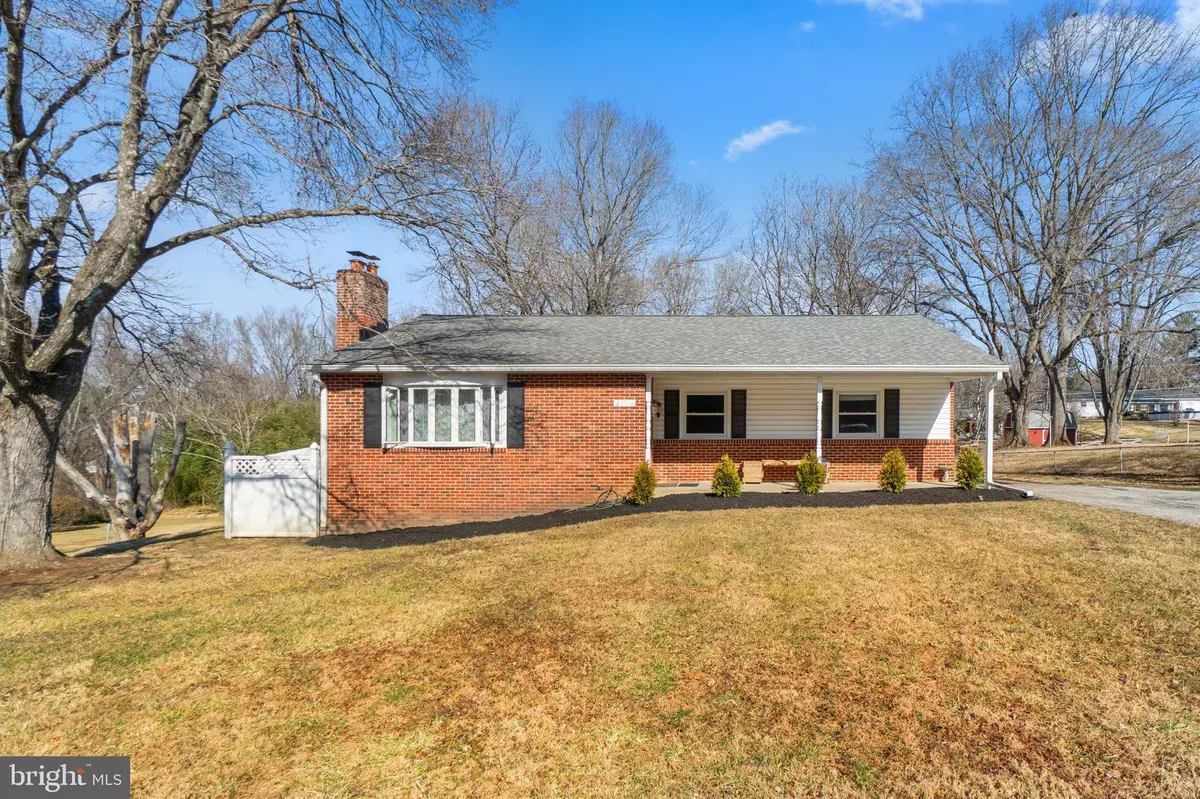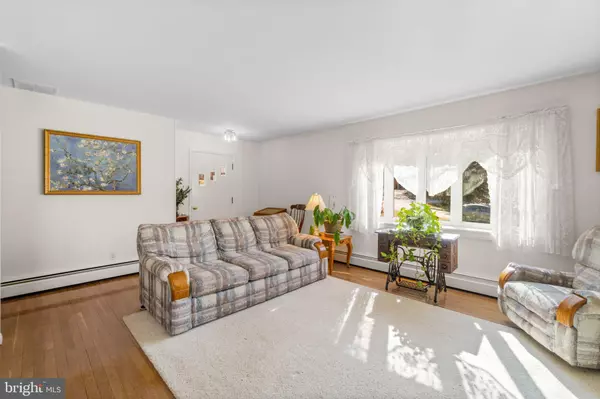3 Beds
2 Baths
2,110 SqFt
3 Beds
2 Baths
2,110 SqFt
OPEN HOUSE
Sun Mar 02, 1:00pm - 3:00pm
Key Details
Property Type Single Family Home
Sub Type Detached
Listing Status Active
Purchase Type For Sale
Square Footage 2,110 sqft
Price per Sqft $231
Subdivision Carroll Highlands
MLS Listing ID MDCR2024398
Style Ranch/Rambler
Bedrooms 3
Full Baths 2
HOA Y/N N
Abv Grd Liv Area 1,510
Originating Board BRIGHT
Year Built 1965
Annual Tax Amount $4,007
Tax Year 2024
Lot Size 0.860 Acres
Acres 0.86
Property Sub-Type Detached
Property Description
A welcoming front porch and lush landscaping set the tone as you step inside. The traditional layout begins with a bright foyer that seamlessly opens into the spacious living and dining room, where hardwood floors, bow windows, and a wood-burning fireplace create a warm and inviting atmosphere. The eat-in kitchen boasts ceramic tile floors, stainless steel appliances—including a gas range and built-in microwave—ample cabinetry, and generous counter space. It flows effortlessly into the cozy family room, featuring wainscoting details, plush carpeting, and access to the covered patio, making indoor-outdoor entertaining a breeze. Down the hall, three generously sized bedrooms with hardwood floors offer comfortable accommodations, including a primary suite with a private bath. A second full bathroom completes the main level.
The finished lower level expands the living space with an expansive recreation room, enhanced by recessed lighting, vinyl tile flooring, and a dry bar area, perfect for gatherings. This level also includes a laundry room and a utility room with additional storage space.
Outside, a huge covered concrete patio with four ceiling fans provides the perfect spot for relaxing while overlooking the large, partially fenced backyard, complete with a horseshoe pit and mature trees. A private driveway with parking for up to six cars adds to the home's convenience.
Location
State MD
County Carroll
Zoning R-200
Rooms
Other Rooms Living Room, Dining Room, Primary Bedroom, Bedroom 2, Bedroom 3, Kitchen, Foyer, Laundry, Recreation Room, Utility Room, Bonus Room, Primary Bathroom, Full Bath
Basement Connecting Stairway, Full, Fully Finished, Heated, Improved, Interior Access, Outside Entrance, Rear Entrance, Shelving, Sump Pump, Walkout Stairs, Water Proofing System, Workshop
Main Level Bedrooms 3
Interior
Interior Features Attic, Attic/House Fan, Cedar Closet(s), Ceiling Fan(s), Chair Railings, Dining Area, Family Room Off Kitchen, Floor Plan - Open, Floor Plan - Traditional, Primary Bath(s), Wainscotting, Wood Floors
Hot Water Natural Gas
Heating Baseboard - Hot Water
Cooling Central A/C
Fireplaces Number 1
Fireplaces Type Fireplace - Glass Doors, Mantel(s), Wood
Inclusions See Disclosures
Equipment Built-In Microwave, Dishwasher, Dryer, Energy Efficient Appliances, Icemaker, Oven - Single, Oven/Range - Gas, Refrigerator, Stainless Steel Appliances, Washer, Water Dispenser, Water Heater
Fireplace Y
Appliance Built-In Microwave, Dishwasher, Dryer, Energy Efficient Appliances, Icemaker, Oven - Single, Oven/Range - Gas, Refrigerator, Stainless Steel Appliances, Washer, Water Dispenser, Water Heater
Heat Source Natural Gas
Laundry Basement
Exterior
Exterior Feature Patio(s), Porch(es)
Garage Spaces 6.0
Water Access N
View Garden/Lawn
Accessibility None
Porch Patio(s), Porch(es)
Total Parking Spaces 6
Garage N
Building
Story 1
Foundation Permanent
Sewer Public Sewer
Water Public
Architectural Style Ranch/Rambler
Level or Stories 1
Additional Building Above Grade, Below Grade
New Construction N
Schools
Elementary Schools Carrolltowne
Middle Schools Oklahoma Road
High Schools Liberty
School District Carroll County Public Schools
Others
Senior Community No
Tax ID 0705004721
Ownership Fee Simple
SqFt Source Assessor
Security Features Main Entrance Lock,Smoke Detector
Special Listing Condition Standard

"My job is to find and attract mastery-based agents to the office, protect the culture, and make sure everyone is happy! "






