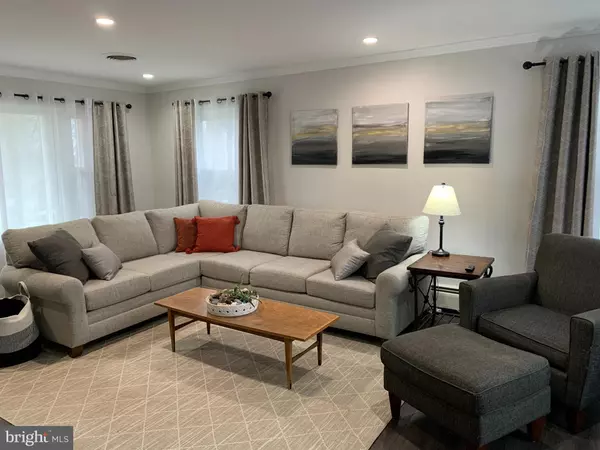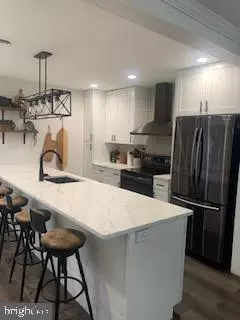4 Beds
3 Baths
2,875 SqFt
4 Beds
3 Baths
2,875 SqFt
OPEN HOUSE
Sat Mar 01, 1:00pm - 4:00pm
Sun Mar 02, 1:00pm - 4:00pm
Key Details
Property Type Single Family Home
Sub Type Detached
Listing Status Coming Soon
Purchase Type For Sale
Square Footage 2,875 sqft
Price per Sqft $156
Subdivision Stewartstown Boro
MLS Listing ID PAYK2075612
Style Ranch/Rambler
Bedrooms 4
Full Baths 3
HOA Y/N N
Abv Grd Liv Area 1,550
Originating Board BRIGHT
Year Built 1955
Annual Tax Amount $5,204
Tax Year 2024
Lot Size 0.670 Acres
Acres 0.67
Property Description
The home was completely renovated in late 2020/2021 and has a new roof, gutters, AC, and a more open floor plan. The kitchen has black stainless-steel appliances, quartz counter tops and luxury vinyl planks throughout and opens to the combination dining room / living area. The primary bedroom with 4 piece ensuite that includes a large soaking tub, and a guest bedroom and bath and dedicated office / study area are also on the main level. Access to the enclosed patio room is off the kitchen and provides additional hang out / entertainment space.
Speaking of entertainment space, this home offers an incredible 25x25 outdoor roof top entertainment space including fire pit, tiki-bar with space for a TV, a large dining area and a dedicated BBQ area with Blackstone griddle/grill that will stay with the property. This is a must see! Imagine the summer fun to be had with friends and family on hot summer days or sitting around the fire pit on cool fall nights!
The lower level has a direct entrance from the oversized 2 car garage and has a large den, two additional bedrooms with egress windows and a large bathroom with a walk-in shower.
Also in the lower level is a spacious laundry room with a "kitchenette" with a sink, refrigerator and lots of cabinet and counter-top space.
Home will go on the market 2/27 and an open house is scheduled for Saturday, March 1 from 1-4 pm so don't miss your opportunity to see this home before it's gone!
Location
State PA
County York
Area Stewartstown Boro (15286)
Zoning RESIDENTIAL
Direction South
Rooms
Other Rooms Living Room, Dining Room, Bedroom 2, Kitchen, Den, Foyer, Bedroom 1, Sun/Florida Room, Bathroom 1, Bathroom 2, Bathroom 3
Basement Full
Main Level Bedrooms 2
Interior
Interior Features Attic, Attic/House Fan, Cedar Closet(s), Ceiling Fan(s), Combination Dining/Living, Floor Plan - Traditional, Kitchen - Eat-In, Pantry, Bathroom - Stall Shower, Store/Office, Wainscotting, Walk-in Closet(s), Window Treatments
Hot Water Oil
Heating Hot Water
Cooling Central A/C
Flooring Luxury Vinyl Plank, Ceramic Tile
Fireplaces Number 2
Fireplaces Type Electric
Inclusions All kitchen appliances
Equipment Dishwasher, Dryer, Oven/Range - Electric, Refrigerator, Washer, Extra Refrigerator/Freezer
Fireplace Y
Window Features Double Hung
Appliance Dishwasher, Dryer, Oven/Range - Electric, Refrigerator, Washer, Extra Refrigerator/Freezer
Heat Source Natural Gas
Laundry Basement
Exterior
Exterior Feature Patio(s), Porch(es)
Parking Features Basement Garage, Garage - Side Entry, Garage Door Opener
Garage Spaces 5.0
Water Access N
View Garden/Lawn
Roof Type Architectural Shingle
Accessibility None
Porch Patio(s), Porch(es)
Attached Garage 2
Total Parking Spaces 5
Garage Y
Building
Lot Description Additional Lot(s), Landscaping, Partly Wooded, Rear Yard
Story 1
Foundation Block
Sewer Public Sewer
Water Public
Architectural Style Ranch/Rambler
Level or Stories 1
Additional Building Above Grade, Below Grade
Structure Type Dry Wall
New Construction N
Schools
Middle Schools South Eastern
High Schools Kennard-Dale
School District South Eastern
Others
Pets Allowed Y
Senior Community No
Tax ID 86-000-01-0079-00-00000
Ownership Fee Simple
SqFt Source Estimated
Acceptable Financing Conventional, FHA, USDA, VA
Horse Property N
Listing Terms Conventional, FHA, USDA, VA
Financing Conventional,FHA,USDA,VA
Special Listing Condition Standard
Pets Allowed No Pet Restrictions

"My job is to find and attract mastery-based agents to the office, protect the culture, and make sure everyone is happy! "






