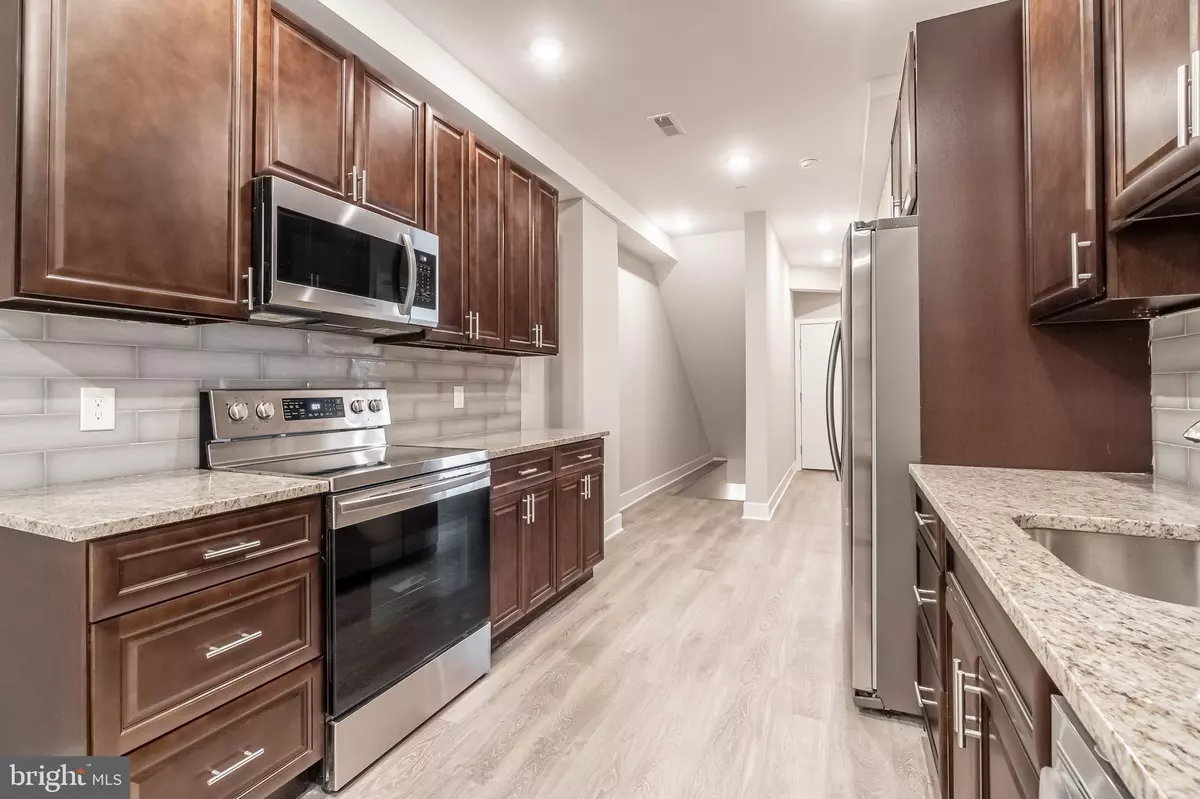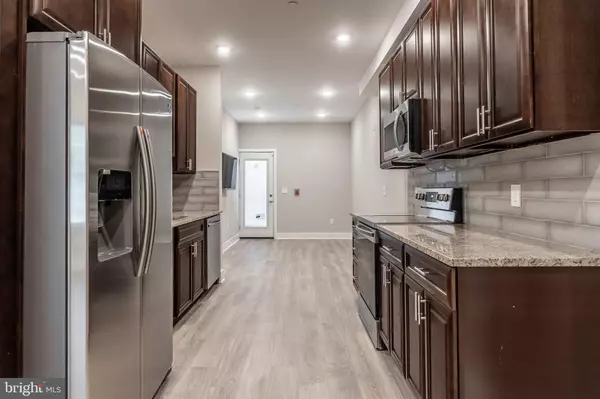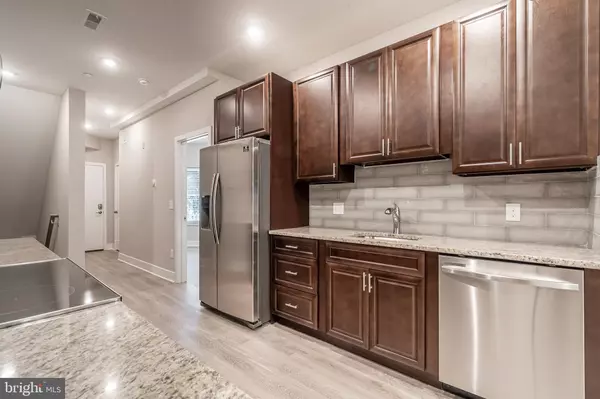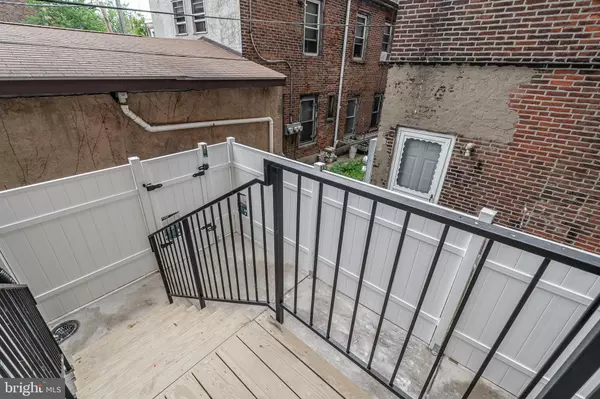4 Beds
4 Baths
3,396 SqFt
4 Beds
4 Baths
3,396 SqFt
Key Details
Property Type Single Family Home, Condo
Sub Type Unit/Flat/Apartment
Listing Status Active
Purchase Type For Rent
Square Footage 3,396 sqft
Subdivision Powelton Village
MLS Listing ID PAPH2441440
Style Unit/Flat
Bedrooms 4
Full Baths 4
HOA Y/N N
Abv Grd Liv Area 3,396
Originating Board BRIGHT
Year Built 2020
Lot Size 1,164 Sqft
Acres 0.03
Lot Dimensions 34.00 x 66.00
Property Description
Location
State PA
County Philadelphia
Area 19104 (19104)
Zoning RM1
Rooms
Basement Full
Main Level Bedrooms 2
Interior
Interior Features Floor Plan - Open, Intercom, Kitchen - Galley, Recessed Lighting, Upgraded Countertops, Walk-in Closet(s), Wood Floors
Hot Water Natural Gas
Heating Forced Air
Cooling Central A/C
Equipment Built-In Microwave, Dishwasher, Dryer, Freezer, Icemaker, Oven/Range - Gas, Refrigerator, Stainless Steel Appliances, Stove, Washer, Water Dispenser
Furnishings No
Fireplace N
Appliance Built-In Microwave, Dishwasher, Dryer, Freezer, Icemaker, Oven/Range - Gas, Refrigerator, Stainless Steel Appliances, Stove, Washer, Water Dispenser
Heat Source Natural Gas
Laundry Has Laundry, Dryer In Unit, Washer In Unit, Hookup
Exterior
Exterior Feature Patio(s)
Amenities Available None
Water Access N
Accessibility None
Porch Patio(s)
Garage N
Building
Story 4
Unit Features Garden 1 - 4 Floors
Sewer Public Sewer
Water Public
Architectural Style Unit/Flat
Level or Stories 4
Additional Building Above Grade, Below Grade
New Construction N
Schools
School District The School District Of Philadelphia
Others
Pets Allowed N
HOA Fee Include None
Senior Community No
Tax ID 241235600
Ownership Other
SqFt Source Assessor
Security Features Intercom,Main Entrance Lock
Horse Property N

"My job is to find and attract mastery-based agents to the office, protect the culture, and make sure everyone is happy! "






