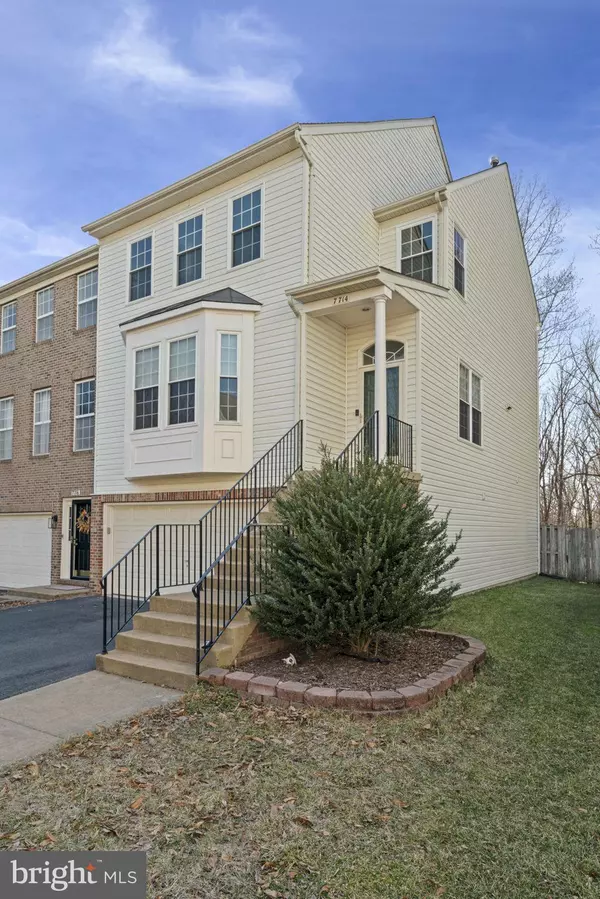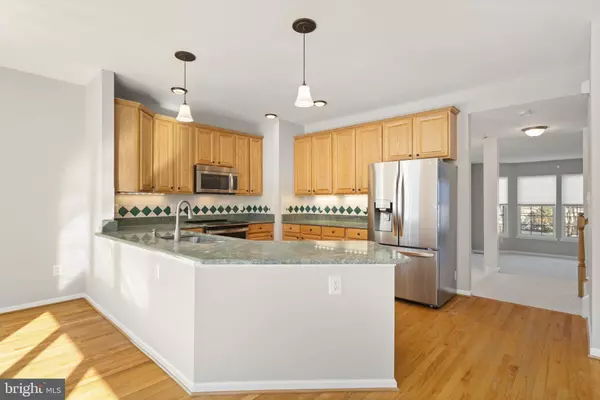3 Beds
4 Baths
2,244 SqFt
3 Beds
4 Baths
2,244 SqFt
OPEN HOUSE
Sun Feb 23, 1:00pm - 4:00pm
Key Details
Property Type Townhouse
Sub Type Interior Row/Townhouse
Listing Status Active
Purchase Type For Sale
Square Footage 2,244 sqft
Price per Sqft $334
Subdivision Island Creek
MLS Listing ID VAFX2222470
Style Colonial
Bedrooms 3
Full Baths 2
Half Baths 2
HOA Fees $146/mo
HOA Y/N Y
Abv Grd Liv Area 1,888
Originating Board BRIGHT
Year Built 1998
Annual Tax Amount $8,220
Tax Year 2024
Lot Size 2,604 Sqft
Acres 0.06
Property Sub-Type Interior Row/Townhouse
Property Description
The Main Living area of the home has a Bright Living Room, Separate Dining Area, 1/2 Bath, Open Floor Plan and a Custom Kitchen with Granite Counter Tops, Stainless Steel Appliances, Breakfast Bar, and Breakfast Area, Beautiful Hardwood Floors flow throughout the space connecting the Kitchen and Family Room with Access to the Oversized Deck Overlooking Woods and the Fully Fenced Backyard - Perfect for Cookouts and Relaxing this Spring and Summer.
The Bedroom Level has 3 bedrooms including a Great Master Bedroom Suite with Vaulted Ceilings, Walk in Closet, Two Additional Closets and a Private Master Bathroom with Soaking Tub, Double Sinks, and Separate Shower and Vaulted Ceilings. The 2nd Bedroom has Vaulted Ceilings, Nice Walk in Closet, and shares the Well Appointed Hall Bathroom with the 3rd Bedroom.
The Lower Level has a Huge Family Room, Powder Room, Laundry Room, Access to the Two Car Garage, and Walkout to the Brick Patio and Fully Fenced Backyard. You are going to Love this Home!
Plus, Island Creek is the Perfect Place to Live. The Community has it's own Elementary School just a few blocks away, a Community Swimming Pool, Trails, Tot Lots, Tennis Courts and the Island Creek Pond. Ideally located close to shopping, restaurants, Wegmans, Metro Station and Fort Belvoir.
Recent Upgrades and Improvements Include:
New windows whole house- 2019 & 2021
New roof- 2020
All new ceiling fans - bedrooms in 2020 and kitchen fan in 2024
New hot water heater - 2022
New washing machine - 2018
New fridge - 2022
New convection oven/induction stove- 2024
New whole house humidifier- 2020
New carpet in basement- 2025
Whole house painted- 2025
Don't Miss Out on this Incredible Home - Schedule Your Showing Today!
Location
State VA
County Fairfax
Zoning 304
Rooms
Other Rooms Living Room, Dining Room, Bedroom 2, Bedroom 3, Kitchen, Family Room, Bedroom 1, Laundry, Bathroom 1, Bathroom 2, Half Bath
Basement Full, Rear Entrance, Walkout Level
Interior
Interior Features Breakfast Area, Carpet, Ceiling Fan(s), Dining Area, Family Room Off Kitchen, Floor Plan - Open, Kitchen - Eat-In, Upgraded Countertops, Wood Floors
Hot Water Natural Gas
Heating Forced Air
Cooling Central A/C, Ceiling Fan(s)
Flooring Carpet, Solid Hardwood
Equipment Built-In Microwave, Dishwasher, Disposal, Dryer, Icemaker, Refrigerator, Stove, Stainless Steel Appliances, Washer
Fireplace N
Appliance Built-In Microwave, Dishwasher, Disposal, Dryer, Icemaker, Refrigerator, Stove, Stainless Steel Appliances, Washer
Heat Source Natural Gas
Laundry Dryer In Unit, Washer In Unit
Exterior
Exterior Feature Deck(s)
Parking Features Garage Door Opener, Garage - Front Entry
Garage Spaces 2.0
Fence Rear, Privacy
Utilities Available Under Ground
Amenities Available Basketball Courts, Bike Trail, Common Grounds, Club House, Jog/Walk Path, Lake, Pool - Outdoor, Tennis Courts, Tot Lots/Playground
Water Access N
View Trees/Woods
Accessibility None
Porch Deck(s)
Attached Garage 2
Total Parking Spaces 2
Garage Y
Building
Lot Description Backs to Trees, Corner, Premium, Rear Yard
Story 3
Foundation Slab
Sewer Public Sewer
Water Public
Architectural Style Colonial
Level or Stories 3
Additional Building Above Grade, Below Grade
Structure Type 9'+ Ceilings,Vaulted Ceilings
New Construction N
Schools
Elementary Schools Island Creek
Middle Schools Hayfield Secondary School
High Schools Hayfield
School District Fairfax County Public Schools
Others
HOA Fee Include Common Area Maintenance,Pool(s),Management,Snow Removal,Trash
Senior Community No
Tax ID 0992 10040287A
Ownership Fee Simple
SqFt Source Assessor
Special Listing Condition Standard
Virtual Tour https://unbranded.youriguide.com/7714_martin_allen_ct_alexandria_va/

"My job is to find and attract mastery-based agents to the office, protect the culture, and make sure everyone is happy! "






