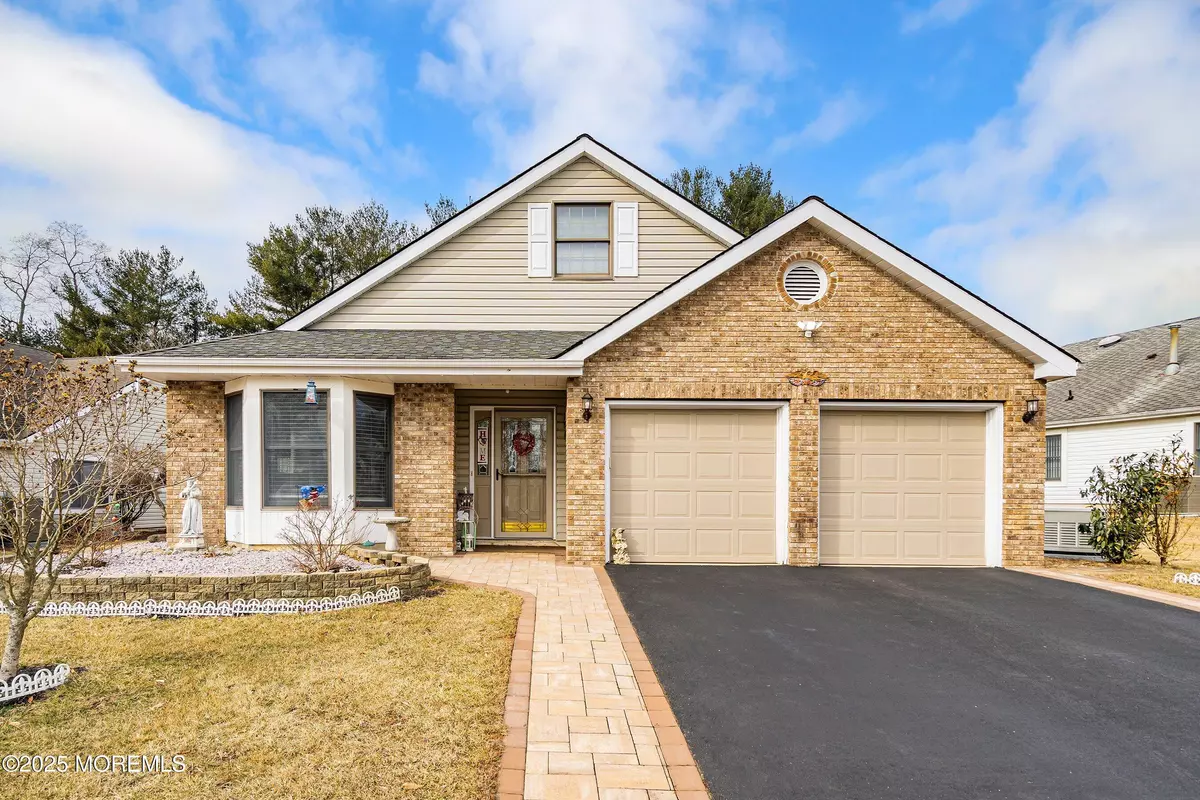2 Beds
2 Baths
1,825 SqFt
2 Beds
2 Baths
1,825 SqFt
OPEN HOUSE
Sun Mar 02, 1:00am - 4:00pm
Key Details
Property Type Single Family Home
Sub Type Adult Community
Listing Status Active
Purchase Type For Sale
Square Footage 1,825 sqft
Price per Sqft $344
Municipality Marlboro (MAR)
Subdivision Greenbriar
MLS Listing ID 22504983
Style Detached
Bedrooms 2
Full Baths 2
HOA Fees $230/mo
HOA Y/N Yes
Originating Board MOREMLS (Monmouth Ocean Regional REALTORS®)
Year Built 1991
Annual Tax Amount $8,220
Tax Year 2024
Lot Size 6,098 Sqft
Acres 0.14
Lot Dimensions 60 x 105
Property Sub-Type Adult Community
Property Description
Location
State NJ
County Monmouth
Area Greenbriar N
Direction Robertsville to Clubhouse to left on Coventry to left on Hampton to left on Caldwell OR Topanemus to Coventry to left on Peasely to Caldwell Terrace.
Interior
Interior Features Attic - Pull Down Stairs, Dec Molding, Skylight, Sliding Door, Breakfast Bar, Recessed Lighting
Heating Natural Gas, Baseboard, 2 Zoned Heat
Cooling Central Air
Flooring Ceramic Tile, Wood
Inclusions Washer, Wall Oven, Counter Top Range, Dishwasher, Dryer, Light Fixtures, Stove, Refrigerator, Screens, Garage Door Opener, Gas Cooking, Generator
Fireplace No
Exterior
Exterior Feature Deck, Sprinkler Under, Thermal Window
Parking Features Driveway, On Street
Garage Spaces 2.0
Pool Common
Amenities Available Tennis Court, Professional Management, Association, Exercise Room, Shuffleboard, Community Room, Swimming, Pool, Clubhouse, Common Area, Landscaping, Bocci
Roof Type Shingle
Garage Yes
Private Pool Yes
Building
Story 2
Foundation Slab
Water Public
Architectural Style Detached
Level or Stories 2
Structure Type Deck,Sprinkler Under,Thermal Window
New Construction No
Others
HOA Fee Include Trash,Common Area,Community Bus,Lawn Maintenance,Pool,Rec Facility,Snow Removal
Senior Community Yes
Tax ID 30-00371-0000-00214
Pets Allowed Dogs OK, Cats OK

"My job is to find and attract mastery-based agents to the office, protect the culture, and make sure everyone is happy! "






