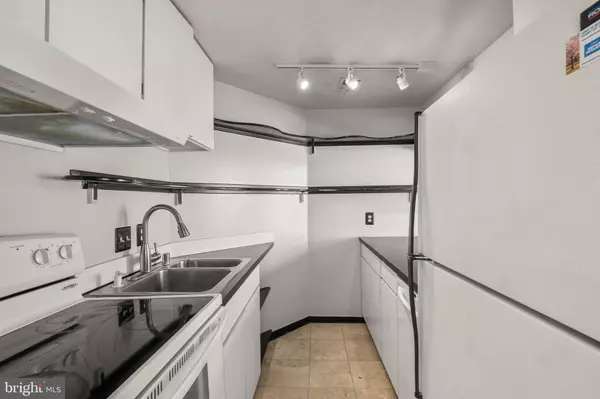1 Bed
1 Bath
521 SqFt
1 Bed
1 Bath
521 SqFt
Key Details
Property Type Condo
Sub Type Condo/Co-op
Listing Status Active
Purchase Type For Rent
Square Footage 521 sqft
Subdivision 14Th Street Corridor
MLS Listing ID DCDC2186742
Style Other,Loft
Bedrooms 1
Full Baths 1
HOA Y/N N
Abv Grd Liv Area 521
Originating Board BRIGHT
Year Built 1890
Lot Size 179 Sqft
Property Sub-Type Condo/Co-op
Property Description
Location
State DC
County Washington
Zoning RESIDENTIAL
Rooms
Other Rooms Living Room, Dining Room, Kitchen, Loft
Interior
Interior Features Combination Dining/Living, Wood Floors, Bathroom - Tub Shower, Family Room Off Kitchen, Floor Plan - Open, Kitchen - Gourmet, Upgraded Countertops
Hot Water Electric
Heating Forced Air
Cooling Ceiling Fan(s), Central A/C
Flooring Hardwood, Ceramic Tile
Equipment Dishwasher, Disposal, Exhaust Fan, Oven/Range - Electric, Range Hood, Refrigerator
Furnishings No
Fireplace N
Appliance Dishwasher, Disposal, Exhaust Fan, Oven/Range - Electric, Range Hood, Refrigerator
Heat Source Electric
Laundry Common
Exterior
Amenities Available Laundry Facilities
Water Access N
Accessibility None
Garage N
Building
Story 2
Unit Features Garden 1 - 4 Floors
Sewer Public Sewer
Water Public
Architectural Style Other, Loft
Level or Stories 2
Additional Building Above Grade, Below Grade
New Construction N
Schools
Elementary Schools Garrison
High Schools Cardozo Education Campus
School District District Of Columbia Public Schools
Others
Pets Allowed Y
HOA Fee Include Common Area Maintenance,Ext Bldg Maint,Management,Insurance,Sewer,Trash,Water
Senior Community No
Tax ID 0205//2036
Ownership Other
SqFt Source Assessor
Miscellaneous Trash Removal,Water,Sewer
Security Features Exterior Cameras,Main Entrance Lock,Smoke Detector
Pets Allowed Case by Case Basis

"My job is to find and attract mastery-based agents to the office, protect the culture, and make sure everyone is happy! "






