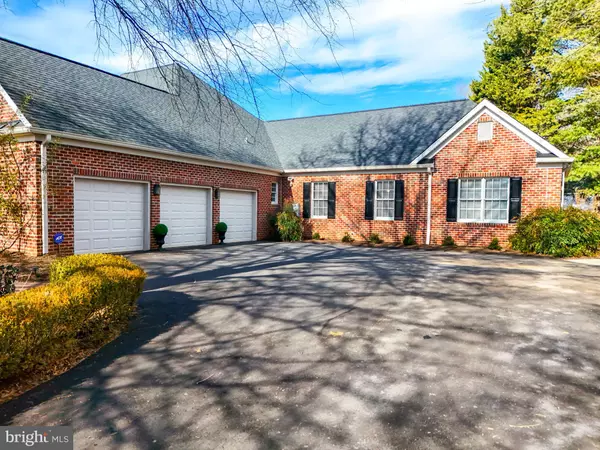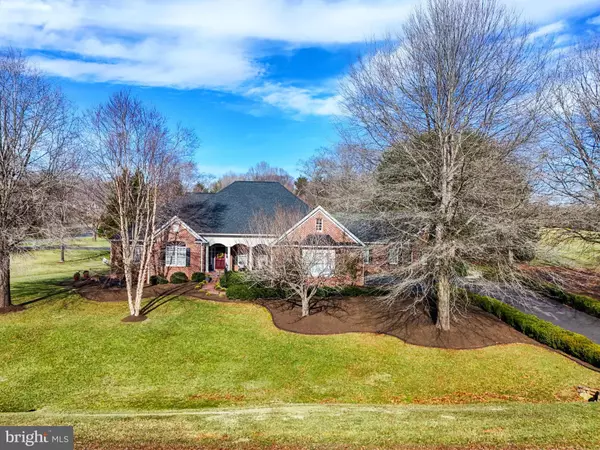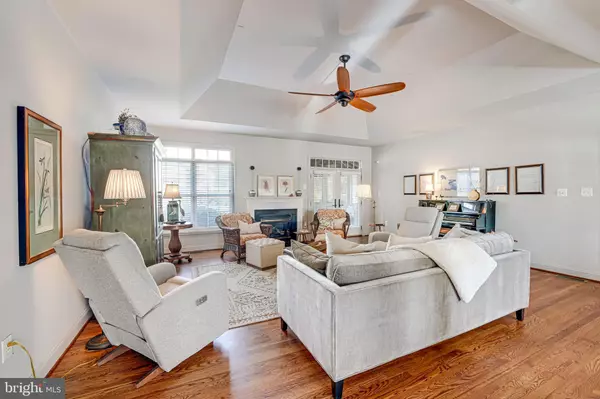4 Beds
5 Baths
6,363 SqFt
4 Beds
5 Baths
6,363 SqFt
OPEN HOUSE
Fri Feb 28, 4:30pm - 6:30pm
Sat Mar 01, 11:00am - 1:30pm
Sun Mar 02, 12:00pm - 2:00pm
Key Details
Property Type Single Family Home
Sub Type Detached
Listing Status Coming Soon
Purchase Type For Sale
Square Footage 6,363 sqft
Price per Sqft $128
Subdivision South Wales
MLS Listing ID VACU2009856
Style Ranch/Rambler
Bedrooms 4
Full Baths 4
Half Baths 1
HOA Fees $60/mo
HOA Y/N Y
Abv Grd Liv Area 3,349
Originating Board BRIGHT
Year Built 1999
Annual Tax Amount $3,616
Tax Year 2024
Lot Size 1.030 Acres
Acres 1.03
Property Sub-Type Detached
Property Description
Location
State VA
County Culpeper
Zoning R1
Rooms
Other Rooms Living Room, Dining Room, Primary Bedroom, Bedroom 2, Bedroom 3, Bedroom 4, Kitchen, Game Room, Basement, In-Law/auPair/Suite, Laundry, Office, Recreation Room, Workshop, Bathroom 1, Bathroom 3, Primary Bathroom, Screened Porch
Basement Workshop, Windows, Sump Pump, Space For Rooms, Side Entrance, Shelving, Daylight, Partial, Heated, Improved, Outside Entrance, Partially Finished
Main Level Bedrooms 4
Interior
Interior Features 2nd Kitchen, Attic, Bathroom - Soaking Tub, Bathroom - Tub Shower, Bathroom - Walk-In Shower, Breakfast Area, Built-Ins, Carpet, Ceiling Fan(s), Chair Railings, Combination Dining/Living, Combination Kitchen/Living, Crown Moldings, Dining Area, Entry Level Bedroom, Family Room Off Kitchen, Floor Plan - Open, Kitchen - Eat-In, Kitchen - Gourmet, Kitchen - Island, Kitchen - Table Space, Pantry, Primary Bath(s), Recessed Lighting, Upgraded Countertops, Walk-in Closet(s), Wet/Dry Bar, Wood Floors
Hot Water Propane
Cooling Zoned, Central A/C, Ceiling Fan(s)
Fireplaces Number 2
Fireplaces Type Gas/Propane, Mantel(s)
Equipment Built-In Microwave, Dishwasher, Disposal, Dryer, Extra Refrigerator/Freezer, Oven/Range - Gas, Oven/Range - Electric, Refrigerator, Stainless Steel Appliances, Washer
Fireplace Y
Window Features Screens
Appliance Built-In Microwave, Dishwasher, Disposal, Dryer, Extra Refrigerator/Freezer, Oven/Range - Gas, Oven/Range - Electric, Refrigerator, Stainless Steel Appliances, Washer
Heat Source Propane - Metered
Laundry Main Floor, Washer In Unit, Dryer In Unit
Exterior
Parking Features Additional Storage Area, Garage - Side Entry, Garage Door Opener, Inside Access
Garage Spaces 7.0
Utilities Available Electric Available, Propane - Community
Water Access N
Accessibility Mobility Improvements, Ramp - Main Level
Attached Garage 3
Total Parking Spaces 7
Garage Y
Building
Story 1
Foundation Permanent, Active Radon Mitigation
Sewer Public Sewer
Water Public
Architectural Style Ranch/Rambler
Level or Stories 1
Additional Building Above Grade, Below Grade
New Construction N
Schools
School District Culpeper County Public Schools
Others
Senior Community No
Tax ID 7G 1 230
Ownership Fee Simple
SqFt Source Assessor
Security Features Smoke Detector
Acceptable Financing Cash, Conventional, FHA, VA
Listing Terms Cash, Conventional, FHA, VA
Financing Cash,Conventional,FHA,VA
Special Listing Condition Standard
Virtual Tour https://listings.blueskyemedia.com/videos/01953ce6-be02-730a-86e8-c37f28faca96

"My job is to find and attract mastery-based agents to the office, protect the culture, and make sure everyone is happy! "






