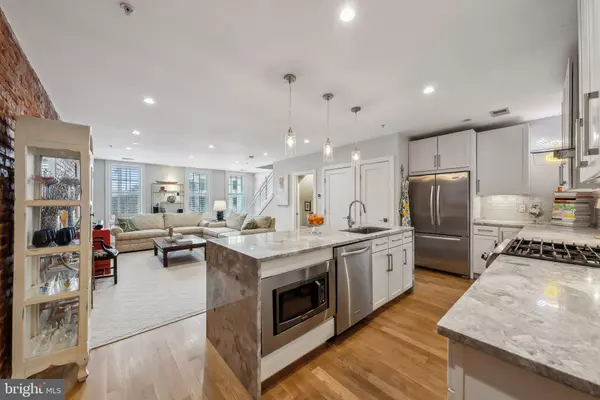2 Beds
3 Baths
1,120 SqFt
2 Beds
3 Baths
1,120 SqFt
Key Details
Property Type Condo
Sub Type Condo/Co-op
Listing Status Coming Soon
Purchase Type For Sale
Square Footage 1,120 sqft
Price per Sqft $1,025
Subdivision Dupont Circle
MLS Listing ID DCDC2174126
Style Contemporary
Bedrooms 2
Full Baths 2
Half Baths 1
Condo Fees $306/mo
HOA Y/N N
Abv Grd Liv Area 1,120
Originating Board BRIGHT
Year Built 1921
Annual Tax Amount $6,343
Tax Year 2017
Property Sub-Type Condo/Co-op
Property Description
The main level boasts soaring ceilings, exposed brick, hardwood floors, and large windows that bathe the space in natural light. The kitchen is a true centerpiece, featuring an oversized marble island, abundant cabinet storage, and a seamless flow into the open-concept living areas—perfect for entertaining or relaxing.
Upstairs, you'll find the primary and secondary en-suite bedrooms, each offering privacy and comfort. The upper level also houses an in-unit washer and dryer for ultimate convenience.
The building is impeccably maintained and offers a shared first-floor terrace with a seating area and grill—ideal for outdoor gatherings. An assigned parking space is included, completing this exceptional offering in the heart of one of DC's most vibrant neighborhoods.
Location
State DC
County Washington
Zoning RA-2/DC
Direction West
Interior
Interior Features Kitchen - Gourmet, Primary Bath(s), Upgraded Countertops, Wood Floors, Recessed Lighting, Bathroom - Tub Shower, Bathroom - Walk-In Shower, Kitchen - Island
Hot Water Tankless
Heating Heat Pump(s)
Cooling Central A/C, Heat Pump(s)
Flooring Hardwood
Equipment Built-In Microwave, Dishwasher, Disposal, Dryer, Stove, Range Hood, Stainless Steel Appliances, Washer
Fireplace N
Window Features Screens
Appliance Built-In Microwave, Dishwasher, Disposal, Dryer, Stove, Range Hood, Stainless Steel Appliances, Washer
Heat Source Electric
Laundry Dryer In Unit, Washer In Unit
Exterior
Garage Spaces 1.0
Parking On Site 1
Amenities Available Common Grounds
Water Access N
Accessibility None
Total Parking Spaces 1
Garage N
Building
Story 2
Unit Features Garden 1 - 4 Floors
Foundation Other
Sewer Public Sewer
Water Public
Architectural Style Contemporary
Level or Stories 2
Additional Building Above Grade
Structure Type Dry Wall,Brick
New Construction N
Schools
School District District Of Columbia Public Schools
Others
Pets Allowed Y
HOA Fee Include Ext Bldg Maint,Gas,Insurance,Reserve Funds,Sewer,Snow Removal,Trash,Water
Senior Community No
Tax ID 0097//2444
Ownership Condominium
Security Features Intercom,Main Entrance Lock
Special Listing Condition Standard
Pets Allowed Case by Case Basis
Virtual Tour https://mls.ricoh360.com/8daea10e-0aa7-4bbd-874f-9e9aca484eb5

"My job is to find and attract mastery-based agents to the office, protect the culture, and make sure everyone is happy! "






