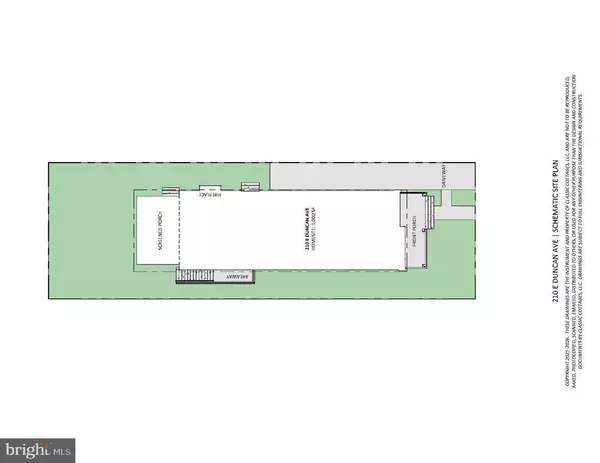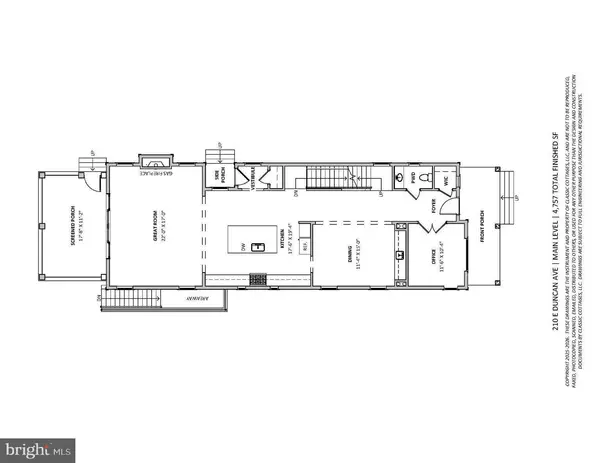5 Beds
5 Baths
4,754 SqFt
5 Beds
5 Baths
4,754 SqFt
Key Details
Property Type Single Family Home
Sub Type Detached
Listing Status Active
Purchase Type For Sale
Square Footage 4,754 sqft
Price per Sqft $520
Subdivision Del Ray
MLS Listing ID VAAX2042138
Style Bungalow,Craftsman,Colonial
Bedrooms 5
Full Baths 4
Half Baths 1
HOA Y/N N
Abv Grd Liv Area 3,260
Originating Board BRIGHT
Annual Tax Amount $4,128
Tax Year 2010
Lot Size 5,000 Sqft
Acres 0.11
Property Sub-Type Detached
Property Description
Fit for entertaining, the main level features an open kitchen with a large center island, a welcoming great room with a gas fireplace, formal dining room with a wet bar, an office/study, and a screened-in porch with access to the backyard. Upstairs, the primary suite includes two walk-in closets and a spa-like bathroom with a soaking tub, glass-enclosed shower, dual vanity, and private toilet room. 3 additional bedrooms each have walk-in closets, with 2 featuring en-suite bathrooms. The lower level offers a 5th bedroom with a full bathroom, a recreation room with a wet bar, and a large flex/bonus room—perfect for a home gym or media room. This home will also include a 30-year architectural shingle roof with metal roof on the front porch, HardiPlank siding, aluminum clad windows with wood interior, 2-zone HVAC, 400amp electrical service, motion security and keypads with wiring available or wireless access. Don't miss this opportunity to own a brand-new home in the heart of Del Ray!
Location
State VA
County Alexandria City
Zoning CL
Rooms
Other Rooms Dining Room, Primary Bedroom, Bedroom 2, Bedroom 3, Bedroom 4, Bedroom 5, Kitchen, Foyer, Great Room, Laundry, Mud Room, Office, Recreation Room, Storage Room, Bathroom 2, Bathroom 3, Bonus Room, Primary Bathroom, Full Bath, Half Bath
Basement Fully Finished, Connecting Stairway, Walkout Stairs
Interior
Interior Features Floor Plan - Open, Family Room Off Kitchen, Kitchen - Island, Bathroom - Soaking Tub, Kitchen - Gourmet, Recessed Lighting, Upgraded Countertops, Wood Floors, Wet/Dry Bar, Formal/Separate Dining Room, Walk-in Closet(s), Primary Bath(s), Combination Kitchen/Living, Built-Ins, Bathroom - Walk-In Shower
Hot Water Natural Gas
Heating Central
Cooling Central A/C
Flooring Engineered Wood
Fireplaces Number 1
Fireplaces Type Gas/Propane
Equipment Built-In Microwave, Dishwasher, Disposal, Cooktop, Refrigerator, Oven/Range - Gas, Humidifier, Exhaust Fan, Stainless Steel Appliances, Range Hood, Water Heater
Fireplace Y
Window Features Insulated,Double Pane
Appliance Built-In Microwave, Dishwasher, Disposal, Cooktop, Refrigerator, Oven/Range - Gas, Humidifier, Exhaust Fan, Stainless Steel Appliances, Range Hood, Water Heater
Heat Source Natural Gas
Laundry Upper Floor, Hookup
Exterior
Exterior Feature Screened, Porch(es), Patio(s)
Garage Spaces 2.0
Fence Rear
Water Access N
Roof Type Architectural Shingle,Metal
Accessibility None
Porch Screened, Porch(es), Patio(s)
Total Parking Spaces 2
Garage N
Building
Story 3
Foundation Block
Sewer Public Sewer
Water Public
Architectural Style Bungalow, Craftsman, Colonial
Level or Stories 3
Additional Building Above Grade, Below Grade
Structure Type 9'+ Ceilings,Dry Wall
New Construction Y
Schools
Middle Schools George Washington
High Schools Alexandria City
School District Alexandria City Public Schools
Others
Senior Community No
Tax ID 13348500
Ownership Fee Simple
SqFt Source Estimated
Security Features Motion Detectors
Special Listing Condition Standard

"My job is to find and attract mastery-based agents to the office, protect the culture, and make sure everyone is happy! "





