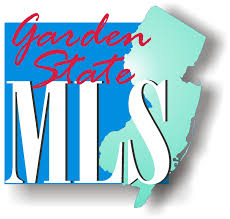3 Beds
2.5 Baths
2,039 SqFt
3 Beds
2.5 Baths
2,039 SqFt
Key Details
Property Type Condo
Sub Type Condo/Coop/Townhouse
Listing Status Active
Purchase Type For Rent
Square Footage 2,039 sqft
Subdivision Princeton Village
MLS Listing ID 3950624
Style Multi Floor Unit
Bedrooms 3
Full Baths 2
Half Baths 1
HOA Y/N No
Year Built 1996
Lot Size 2,178 Sqft
Property Sub-Type Condo/Coop/Townhouse
Property Description
Location
State NJ
County Somerset
Zoning Res
Rooms
Family Room 13x10
Other Rooms Eat-In Kitchen, Liv/Dining Combo, Stall Shower and Tub, Tub Shower, Walk-In Closet
Basement Full
Dining Room 12x10
Kitchen 15x10
Interior
Interior Features Blinds, Fire Extinguisher, Skylight, Walk-In Closet
Cooling 1 Unit, Central Air
Flooring Carpeting, Tile, Wood
Fireplaces Number 1
Fireplaces Type Living Room
Inclusions Maintenance-Building, Maintenance-Common Area, Taxes
Exterior
Exterior Feature Deck, Open Porch(es), Sidewalk, Storm Door(s), Tennis Courts
Parking Features Built-In, InEntrnc
Garage Spaces 1.0
Building
Lot Description Cul-De-Sac, Wooded Lot
Sewer Public Sewer
Water Public Water
Architectural Style Multi Floor Unit
Schools
Elementary Schools Montgomery
Middle Schools Montgomery
High Schools Montgomery
Others
Pets Allowed No
Senior Community No

"My job is to find and attract mastery-based agents to the office, protect the culture, and make sure everyone is happy! "






