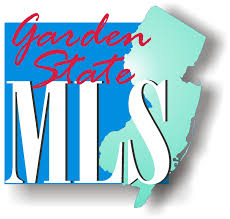3 Beds
3.5 Baths
6,534 Sqft Lot
3 Beds
3.5 Baths
6,534 Sqft Lot
Key Details
Property Type Townhouse
Sub Type Townhouse-Interior
Listing Status Active
Purchase Type For Sale
Subdivision Stoneview
MLS Listing ID 3950939
Style Townhouse-Interior, Multi Floor Unit
Bedrooms 3
Full Baths 3
Half Baths 1
HOA Fees $535/mo
HOA Y/N Yes
Year Built 1987
Annual Tax Amount $10,135
Tax Year 2024
Lot Size 6,534 Sqft
Property Sub-Type Townhouse-Interior
Property Description
Location
State NJ
County Morris
Rooms
Basement Finished-Partially, Full, Walkout
Master Bathroom Stall Shower, Tub Shower
Master Bedroom Full Bath, Walk-In Closet
Dining Room Formal Dining Room
Kitchen Eat-In Kitchen, Separate Dining Area
Interior
Interior Features Blinds, Carbon Monoxide Detector, Drapes, Fire Extinguisher, Smoke Detector, Walk-In Closet, Window Treatments
Heating Gas-Natural
Cooling Central Air
Flooring Tile, Vinyl-Linoleum, Wood
Fireplaces Number 2
Fireplaces Type Living Room, Rec Room
Heat Source Gas-Natural
Exterior
Exterior Feature Brick, Vinyl Siding
Pool Association Pool
Utilities Available All Underground
Roof Type Asphalt Shingle
Building
Lot Description Cul-De-Sac
Sewer Public Sewer
Water Public Water
Architectural Style Townhouse-Interior, Multi Floor Unit
Schools
Elementary Schools D.O'Brien
Middle Schools Copeland
High Schools Morrisknol
Others
Pets Allowed Call
Senior Community No
Ownership Fee Simple

"My job is to find and attract mastery-based agents to the office, protect the culture, and make sure everyone is happy! "






