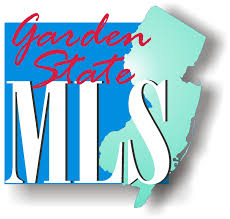6 Beds
4.5 Baths
0.46 Acres Lot
6 Beds
4.5 Baths
0.46 Acres Lot
Key Details
Property Type Single Family Home
Sub Type Single Family
Listing Status Active
Purchase Type For Sale
MLS Listing ID 3951098
Style Colonial, Custom Home
Bedrooms 6
Full Baths 4
Half Baths 1
HOA Y/N No
Year Built 1962
Annual Tax Amount $17,469
Tax Year 2024
Lot Size 0.460 Acres
Property Sub-Type Single Family
Property Description
Location
State NJ
County Morris
Zoning residential
Rooms
Family Room 33x15
Basement Full, Walkout
Master Bathroom Soaking Tub, Stall Shower
Master Bedroom Full Bath, Sitting Room
Dining Room Formal Dining Room
Kitchen Breakfast Bar, Eat-In Kitchen, Separate Dining Area
Interior
Heating Gas-Natural
Cooling 2 Units, Central Air
Flooring Carpeting, Wood
Fireplaces Number 2
Fireplaces Type Family Room, Living Room
Heat Source Gas-Natural
Exterior
Exterior Feature Brick, Wood Shingle
Parking Features Attached Garage, Oversize Garage, Tandem
Garage Spaces 4.0
Utilities Available Electric, Gas-Natural
Roof Type Asphalt Shingle
Building
Lot Description Skyline View
Sewer Public Sewer
Water Public Water
Architectural Style Colonial, Custom Home
Schools
Elementary Schools Chatham
Middle Schools Chatham
High Schools Chatham
Others
Senior Community No
Ownership Fee Simple

"My job is to find and attract mastery-based agents to the office, protect the culture, and make sure everyone is happy! "






