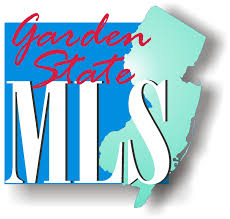3 Beds
4 Baths
2,250 SqFt
3 Beds
4 Baths
2,250 SqFt
Key Details
Property Type Single Family Home
Sub Type Single Family
Listing Status Under Contract
Purchase Type For Sale
Square Footage 2,250 sqft
Price per Sqft $300
MLS Listing ID 3951536
Style Contemporary
Bedrooms 3
Full Baths 4
HOA Y/N No
Year Built 1995
Annual Tax Amount $14,809
Tax Year 2024
Property Sub-Type Single Family
Property Description
Location
State NJ
County Morris
Rooms
Family Room 13x13
Basement Full
Master Bathroom Stall Shower
Master Bedroom 1st Floor, Full Bath, Walk-In Closet
Dining Room Living/Dining Combo
Kitchen Breakfast Bar
Interior
Interior Features Cathedral Ceiling, High Ceilings, Security System, Skylight, Smoke Detector, Stereo System, Walk-In Closet
Heating GasPropO
Cooling 1 Unit
Flooring Carpeting, Tile, Wood
Fireplaces Number 1
Fireplaces Type Gas Fireplace, Living Room
Heat Source GasPropO
Exterior
Exterior Feature Vinyl Siding
Parking Features Oversize Garage
Garage Spaces 2.0
Pool In-Ground Pool
Utilities Available All Underground, Gas-Propane
Roof Type Asphalt Shingle
Building
Lot Description Cul-De-Sac
Sewer Septic
Water Public Water, Water Charge Extra
Architectural Style Contemporary
Others
Pets Allowed Yes
Senior Community No
Ownership Fee Simple

"My job is to find and attract mastery-based agents to the office, protect the culture, and make sure everyone is happy! "






