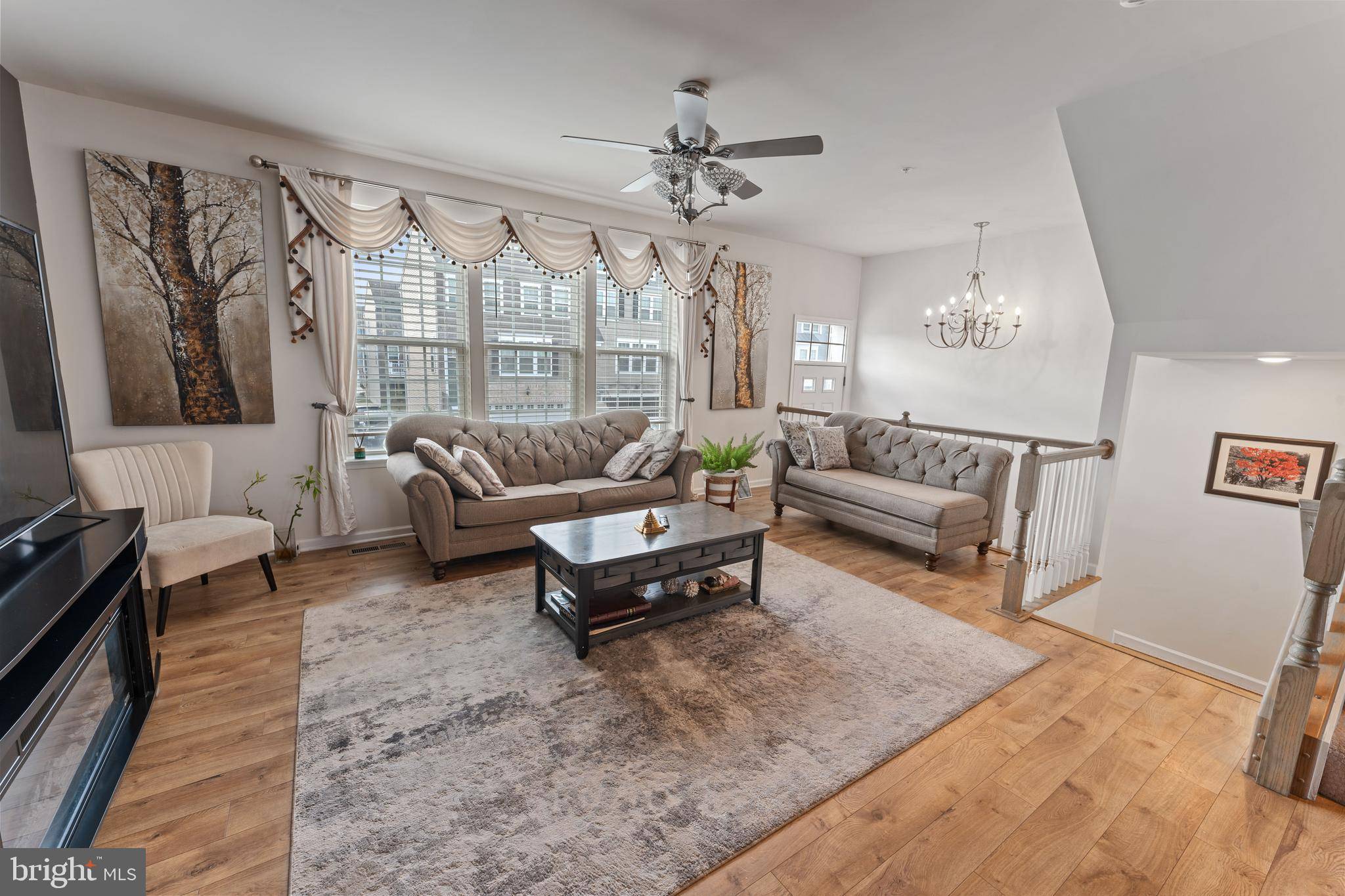3 Beds
3 Baths
1,824 SqFt
3 Beds
3 Baths
1,824 SqFt
Key Details
Property Type Townhouse
Sub Type Interior Row/Townhouse
Listing Status Active
Purchase Type For Sale
Square Footage 1,824 sqft
Price per Sqft $268
Subdivision Metro Pointe
MLS Listing ID MDPG2145566
Style Traditional
Bedrooms 3
Full Baths 2
Half Baths 1
HOA Fees $96/mo
HOA Y/N Y
Abv Grd Liv Area 1,824
Originating Board BRIGHT
Year Built 2019
Annual Tax Amount $6,296
Tax Year 2024
Lot Size 1,776 Sqft
Acres 0.04
Property Sub-Type Interior Row/Townhouse
Property Description
THIS beautiful Townhome only has the low HOA fee!
LOCATION is perfect if you use the METRO. Landover Metro Station is literally a 10-minute walk (3 minute drive). Very accessible to Route 50 and 95/495.
PARKING accomodates 4 cars. 2 in the Garage and 2 in the driveway. Additional parking spaces in the neighborhood if needed. The Garage is large and will fit most vehicles, and has additional Storage space.
This home was built only 6 years ago. It's open floor plan delivers maximum sunshine (see Floor Plans in photos provided). This home sits near the end of a dead-end street, thus it is a very PRIVATE setting. No cut-through traffic. The backyard and DECK are unique and enjoy a more Private setting than most of the neighborhood. It backs up to GRASS and a tree-line. Most of the other homes back up to more homes. It is a great place to cook-out and enjoy the outdoors.
The open floor plan creates an effortless flow between the Living Room, Kitchen, and Dining Room areas. Perfect for entertaining family and friends. The Kitchen has Granite countertops, top of the line stainless-steel appliances, and tons of Cabinet space. You will appreciate this Kitchen if you love to cook.
Roomy finished walk-out Basement with full sized windows for maximum daylight. Direct access to 2-CAR Garage is a lifesaver during storms and winter weather. There is pre-installed plumbing that exists in the basement making it easy should you decide to ADD a Bathroom.
The Primary Bedroom is spacious with a full sized WALK IN Closet. There is access into the Attic which provides additional Storage space. The Bathroom has 2 sinks, a walk-in Shower and a separate private toilet area.
The 2 additional Bedrooms also get max SUNSHINE and are perfect for your family, guests, nursery, or potential home Office. The LAUNDRY is located on the Top Floor hallway for super convenience. Energy Star Washer and Dryer.
Location
State MD
County Prince Georges
Zoning LTOE
Rooms
Basement Other, Daylight, Partial, Fully Finished, Garage Access, Outside Entrance
Interior
Hot Water Natural Gas
Heating Central
Cooling Central A/C
Equipment ENERGY STAR Clothes Washer, Energy Efficient Appliances
Fireplace N
Appliance ENERGY STAR Clothes Washer, Energy Efficient Appliances
Heat Source Natural Gas Available
Laundry Upper Floor
Exterior
Exterior Feature Deck(s)
Parking Features Garage - Front Entry
Garage Spaces 4.0
Utilities Available Electric Available, Natural Gas Available
Amenities Available Common Grounds, Tot Lots/Playground
Water Access N
Accessibility None
Porch Deck(s)
Attached Garage 2
Total Parking Spaces 4
Garage Y
Building
Lot Description Backs to Trees, No Thru Street
Story 3
Foundation Other
Sewer Public Sewer
Water Public
Architectural Style Traditional
Level or Stories 3
Additional Building Above Grade, Below Grade
New Construction N
Schools
School District Prince George'S County Public Schools
Others
HOA Fee Include Trash,Lawn Maintenance,Common Area Maintenance
Senior Community No
Tax ID 17135581241
Ownership Fee Simple
SqFt Source Assessor
Special Listing Condition Standard

"My job is to find and attract mastery-based agents to the office, protect the culture, and make sure everyone is happy! "






