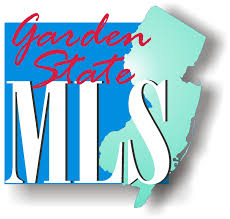4 Beds
5.5 Baths
5,604 SqFt
4 Beds
5.5 Baths
5,604 SqFt
Key Details
Property Type Townhouse
Sub Type Townhouse-End Unit
Listing Status Active
Purchase Type For Sale
Square Footage 5,604 sqft
Price per Sqft $409
Subdivision Rosevalle
MLS Listing ID 3953012
Style Townhouse-End Unit, Multi Floor Unit
Bedrooms 4
Full Baths 5
Half Baths 1
HOA Fees $1,100/mo
HOA Y/N Yes
Year Built 2010
Annual Tax Amount $24,892
Tax Year 2024
Lot Size 0.510 Acres
Property Sub-Type Townhouse-End Unit
Property Description
Location
State NJ
County Morris
Zoning Residential
Rooms
Family Room 25x19
Basement Finished-Partially, Full
Master Bathroom Jetted Tub, Stall Shower
Master Bedroom 1st Floor, Full Bath, Walk-In Closet
Dining Room Formal Dining Room
Kitchen Center Island, Separate Dining Area
Interior
Interior Features Blinds, CODetect, CeilHigh, JacuzTyp, SecurSys, SmokeDet, StallShw, WlkInCls
Heating Gas-Natural
Cooling 2 Units, Central Air, Multi-Zone Cooling
Flooring Carpeting, Stone, Tile, Wood
Fireplaces Number 1
Fireplaces Type Gas Fireplace, Great Room
Heat Source Gas-Natural
Exterior
Exterior Feature ConcBrd, Stone
Parking Features Attached, InEntrnc
Garage Spaces 2.0
Pool Association Pool
Utilities Available All Underground, Electric, Gas-Natural
Roof Type Asphalt Shingle
Building
Lot Description Level Lot
Sewer Public Sewer
Water Public Water
Architectural Style Townhouse-End Unit, Multi Floor Unit
Schools
Elementary Schools Washington
Middle Schools Chatham
High Schools Chatham
Others
Pets Allowed Cats OK, Dogs OK, Number Limit
Senior Community No
Ownership Condominium
Virtual Tour https://listings.vmdpros.com/sites/u/berknag

"My job is to find and attract mastery-based agents to the office, protect the culture, and make sure everyone is happy! "






