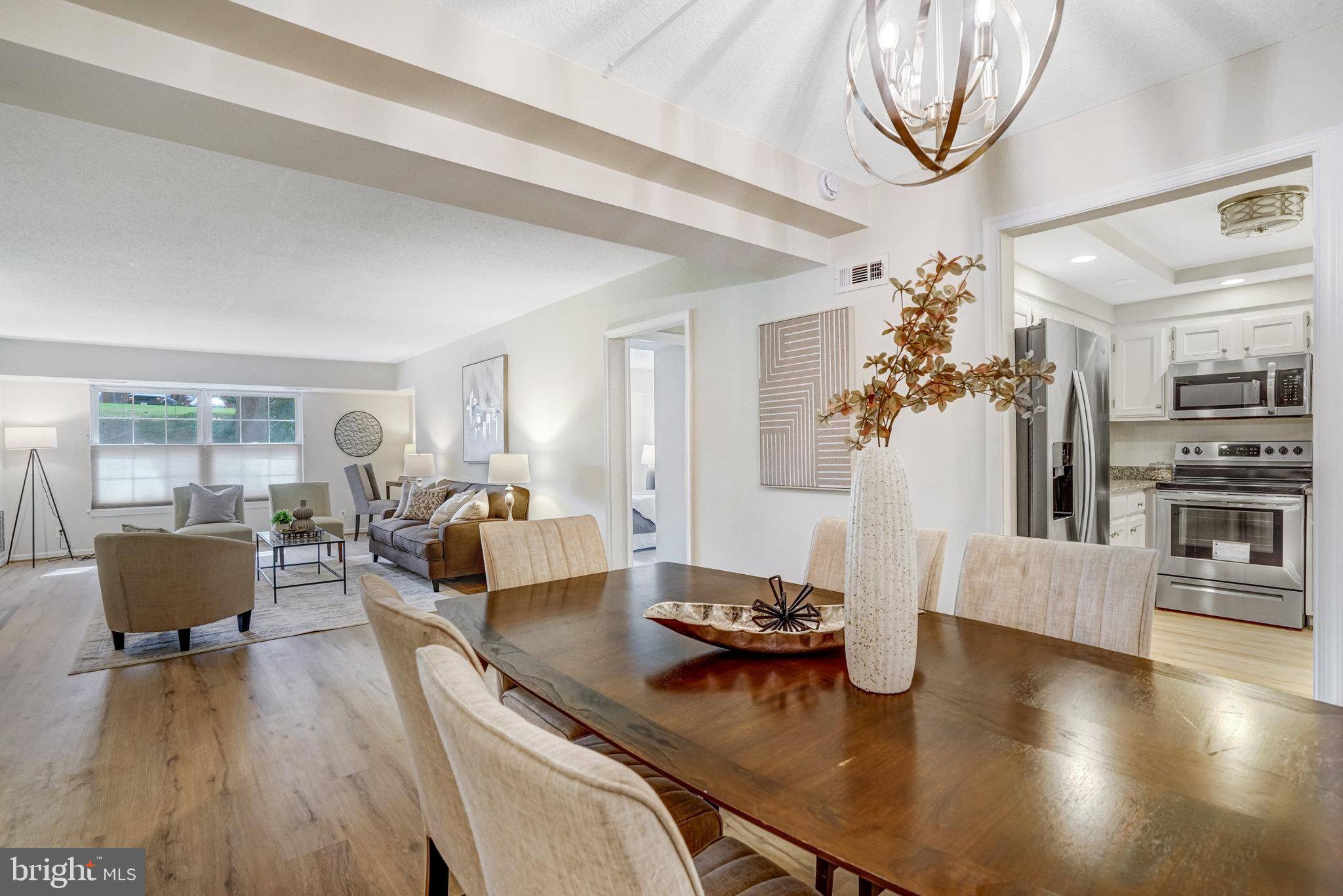2 Beds
2 Baths
1,175 SqFt
2 Beds
2 Baths
1,175 SqFt
Key Details
Property Type Condo
Sub Type Condo/Co-op
Listing Status Under Contract
Purchase Type For Sale
Square Footage 1,175 sqft
Price per Sqft $356
Subdivision The Colonies
MLS Listing ID VAFX2222628
Style Colonial
Bedrooms 2
Full Baths 2
Condo Fees $675/mo
HOA Y/N N
Abv Grd Liv Area 1,175
Originating Board BRIGHT
Year Built 1974
Annual Tax Amount $4,010
Tax Year 2024
Property Sub-Type Condo/Co-op
Property Description
Your home within this beautiful setting offers up one of the largest 2-bedroom floor plans in The Colonies and features a super smart layout and updates throughout, abundant closets (many with built in organizers), an extra large living area, separate dining area, and a spacious and bright kitchen with granite counters, quality stainless steel appliances, recessed lighting, tray ceiling, and a pantry. Other upgraded features include updated bathrooms (each with classic subway tiling and elegant lighting, large storage vanities with stone tops, and lovely tiled flooring), brand new LVP flooring in the living space, and recent Andersen replacement windows throughout. Rounding out the offerings of this beautiful home are the covered dedicated parking, an extra storage unit, and an in-unit high-end washer and dryer.
Adding to all this, you'll enjoy the superb location that has you within moments to all of the shopping, dining and entertainment venues offered at Tysons Corner. Commuting is a breeze with the McLean Metro Station less than a mile away (with an easy walking trail from the community), and super quick access to major travel routes (the Beltway, Route 66, and Route 123 for a super quick and direct way into the city).
Don't miss this beautiful home!
Location
State VA
County Fairfax
Zoning 220
Rooms
Main Level Bedrooms 2
Interior
Interior Features Dining Area, Primary Bath(s), Entry Level Bedroom, Upgraded Countertops, Window Treatments, Floor Plan - Traditional, Wainscotting, Floor Plan - Open, Other
Hot Water Electric
Heating Forced Air
Cooling Central A/C
Equipment Dishwasher, Disposal, Dryer - Front Loading, Exhaust Fan, Microwave, Refrigerator, Stove, Washer - Front Loading, Water Heater
Furnishings No
Fireplace N
Window Features Replacement
Appliance Dishwasher, Disposal, Dryer - Front Loading, Exhaust Fan, Microwave, Refrigerator, Stove, Washer - Front Loading, Water Heater
Heat Source Electric
Laundry Dryer In Unit, Washer In Unit
Exterior
Parking Features Covered Parking, Inside Access, Additional Storage Area
Garage Spaces 1.0
Utilities Available Electric Available
Amenities Available Club House, Common Grounds, Elevator, Extra Storage, Gated Community, Jog/Walk Path, Picnic Area, Pool - Outdoor, Reserved/Assigned Parking, Security, Swimming Pool, Tennis Courts, Tot Lots/Playground
Water Access N
Accessibility Elevator
Attached Garage 1
Total Parking Spaces 1
Garage Y
Building
Story 1
Unit Features Garden 1 - 4 Floors
Sewer Public Sewer
Water Public
Architectural Style Colonial
Level or Stories 1
Additional Building Above Grade, Below Grade
New Construction N
Schools
Elementary Schools Westgate
Middle Schools Kilmer
High Schools Marshall
School District Fairfax County Public Schools
Others
Pets Allowed Y
HOA Fee Include Ext Bldg Maint,Lawn Maintenance,Management,Insurance,Pool(s),Recreation Facility,Reserve Funds,Road Maintenance,Sewer,Snow Removal,Trash,Water,Security Gate
Senior Community No
Tax ID 0294 04050109
Ownership Condominium
Security Features Main Entrance Lock,Security Gate,Smoke Detector
Acceptable Financing Cash, Conventional, FHA, VA
Horse Property N
Listing Terms Cash, Conventional, FHA, VA
Financing Cash,Conventional,FHA,VA
Special Listing Condition Standard
Pets Allowed Size/Weight Restriction, Dogs OK, Cats OK, Number Limit
Virtual Tour https://tour.homevisit.com/mls/235610/7640-PROVINCIAL-DR-Unit-109-MCLEAN-Virginia-22102

"My job is to find and attract mastery-based agents to the office, protect the culture, and make sure everyone is happy! "






