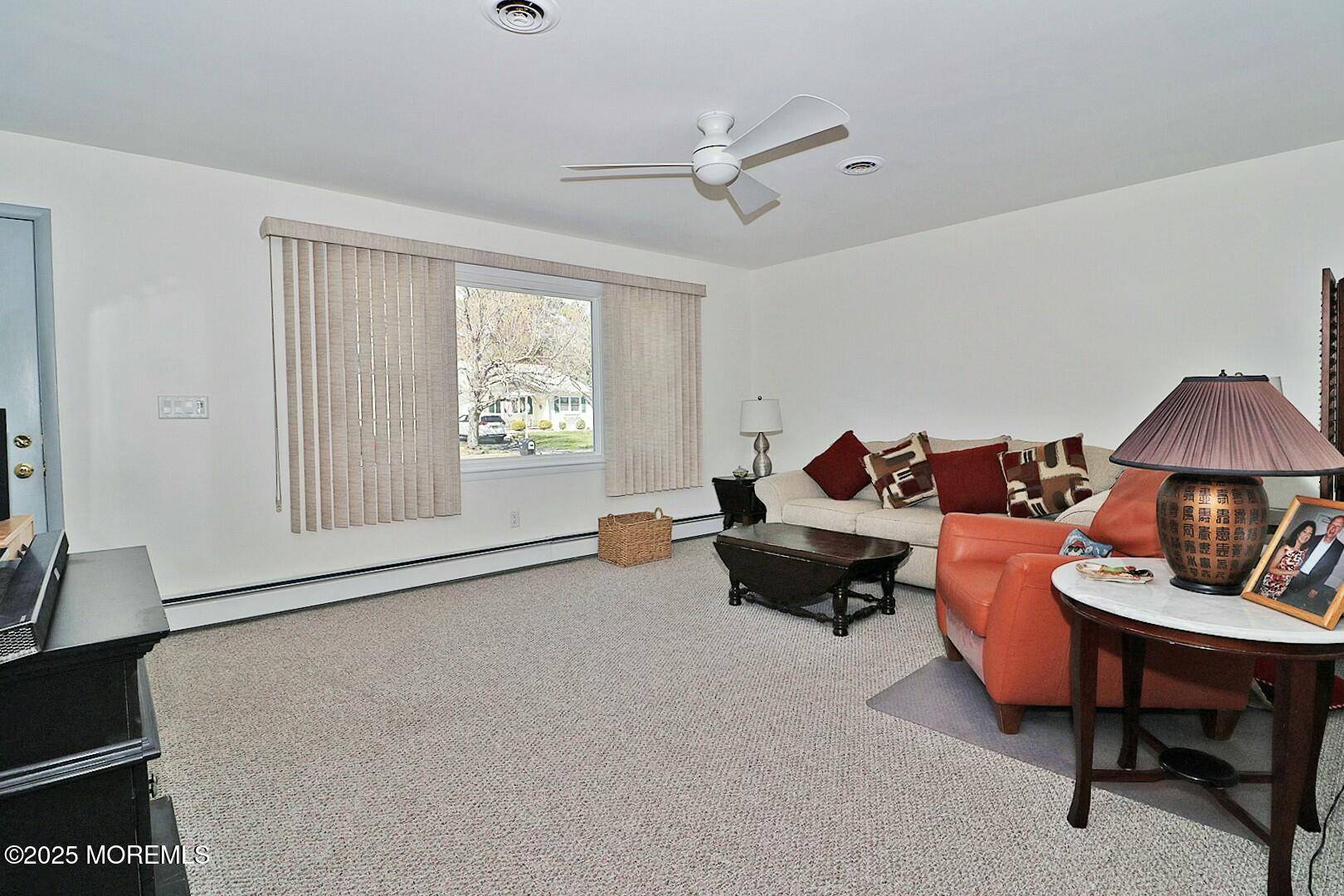2 Beds
2 Baths
1,488 SqFt
2 Beds
2 Baths
1,488 SqFt
Key Details
Property Type Single Family Home
Sub Type Adult Community
Listing Status Active
Purchase Type For Sale
Square Footage 1,488 sqft
Price per Sqft $255
Municipality Berkeley (BER)
Subdivision Silveridge Westerly
MLS Listing ID 22508691
Style Ranch
Bedrooms 2
Full Baths 2
HOA Fees $462/ann
HOA Y/N Yes
Originating Board MOREMLS (Monmouth Ocean Regional REALTORS®)
Year Built 1984
Annual Tax Amount $3,829
Tax Year 2024
Lot Size 6,098 Sqft
Acres 0.14
Lot Dimensions 61 x 100
Property Sub-Type Adult Community
Property Description
This beautiful home is move in condition, leaving the new buyer with a clean palette to make this their own. Two bedrooms, two baths, inside laundry room. Dining room, bonus room and family room. Dynamite back yard and deck w/ mechanical roll out awning. House is vinyl sided all mechanics in good working order. Gas hot water BB heat and Central a/c. Entry has pavers/block as well as the driveway. $ 462 per year asso. fee. taxes under $ 4000.00. One time fee for Capital Improvements $ 1250.00 to be paid at closing.
Location
State NJ
County Ocean
Area Silver Rdg Pk
Direction Bimini til turns into Nostrand to r on Whitmoe to left on Beaverbook.or Mule Rd to Westbrook to right on Nostrand to Whitmore to street
Rooms
Basement Crawl Space
Interior
Interior Features Attic, Attic - Pull Down Stairs, Bonus Room, Den, Sliding Door
Heating Natural Gas, Hot Water, Baseboard
Cooling Central Air
Flooring Vinyl, Wood
Inclusions Washer, Dishwasher, Dryer, Microwave, Stove, Refrigerator, Screens, Awnings, Garage Door Opener, Gas Cooking
Fireplace No
Exterior
Exterior Feature Deck, Sprinkler Under, Storm Door(s)
Parking Features Paver Block, Driveway, On Street, Direct Access
Garage Spaces 1.0
Pool Common, In Ground
Amenities Available Association, Pool, Clubhouse, Common Area, Bocci
Roof Type Shingle
Garage Yes
Private Pool Yes
Building
Lot Description See Remarks, Back to Woods
Sewer Public Sewer
Water Public, Well
Architectural Style Ranch
Structure Type Deck,Sprinkler Under,Storm Door(s)
New Construction No
Schools
Middle Schools Central Reg Middle
Others
HOA Fee Include Common Area,Pool
Senior Community Yes
Tax ID 06-00009-53-00047
Pets Allowed Dogs OK, Cats OK

"My job is to find and attract mastery-based agents to the office, protect the culture, and make sure everyone is happy! "






