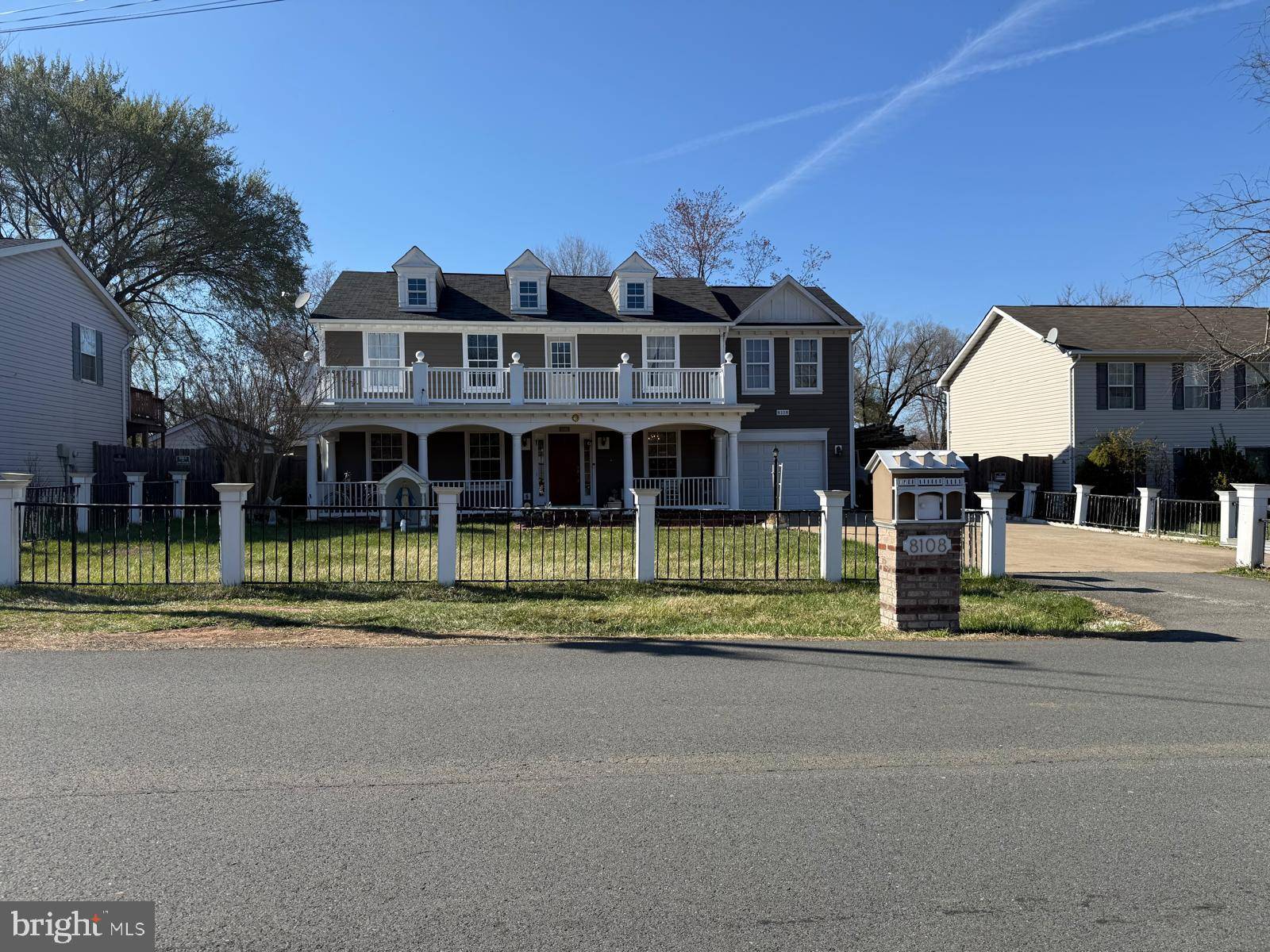5 Beds
4 Baths
2,352 SqFt
5 Beds
4 Baths
2,352 SqFt
Key Details
Property Type Single Family Home
Sub Type Detached
Listing Status Coming Soon
Purchase Type For Sale
Square Footage 2,352 sqft
Price per Sqft $329
Subdivision Yorkshire Acres
MLS Listing ID VAPW2090618
Style Colonial
Bedrooms 5
Full Baths 3
Half Baths 1
HOA Y/N N
Abv Grd Liv Area 2,352
Originating Board BRIGHT
Year Built 2002
Available Date 2025-04-09
Annual Tax Amount $5,997
Tax Year 2025
Lot Size 10,249 Sqft
Acres 0.24
Property Sub-Type Detached
Property Description
Welcome to 8108—a truly unique and charm-filled Colonial-style home, beautifully renovated and designed for comfort, style, and memorable gatherings.
From the moment you arrive, you're greeted by a majestic two-level façade, a spacious front porch, and a full-length balcony—perfect for morning coffee, relaxing sunsets, or simply enjoying the view of your peaceful neighborhood.
Inside, the home features 5 spacious bedrooms and 3.5 updated bathrooms, ideal for large families or those who love hosting. The primary suite is a retreat on its own, offering a private bath and a walk-in closet.
Fall in love with the gourmet kitchen featuring granite countertops, new stainless steel appliances, and plenty of room to cook, gather, and entertain. The living areas are warm, open, and inviting—ideal for both everyday life and special celebrations.
Step outside and find your personal oasis: a private backyard with built-in grill, ready for weekend BBQs and joyful moments with loved ones.
Additional features include:
✅ Hardie Plank Lap Siding – long-lasting and elegant
✅ New modern siding throughout
✅ Attached garage with automatic door
✅ Fully fenced yard with curb appeal
✅ Unique mailbox design and welcoming entry
This home isn't just move-in ready—it's a rare find that tells a story, invites curiosity, and delivers value from the inside out.
Come see it in person and fall in love. Your dream home is waiting.
Location
State VA
County Prince William
Zoning R4
Rooms
Main Level Bedrooms 5
Interior
Interior Features Family Room Off Kitchen, Flat, Upgraded Countertops, Walk-in Closet(s), Bathroom - Walk-In Shower, WhirlPool/HotTub, Dining Area, Kitchen - Efficiency
Hot Water Electric
Heating Central
Cooling Central A/C
Equipment Dishwasher, Disposal, Dryer, Exhaust Fan, Icemaker, Refrigerator, Stove, Washer
Fireplace N
Appliance Dishwasher, Disposal, Dryer, Exhaust Fan, Icemaker, Refrigerator, Stove, Washer
Heat Source Electric
Laundry Main Floor, Dryer In Unit, Washer In Unit
Exterior
Garage Spaces 4.0
Utilities Available Electric Available, Sewer Available, Water Available
Water Access N
Roof Type Asphalt
Accessibility Level Entry - Main, Accessible Switches/Outlets
Total Parking Spaces 4
Garage N
Building
Story 2
Foundation Other
Sewer Public Sewer
Water Public
Architectural Style Colonial
Level or Stories 2
Additional Building Above Grade, Below Grade
New Construction N
Schools
School District Prince William County Public Schools
Others
Pets Allowed N
Senior Community No
Tax ID 7896-49-0017
Ownership Fee Simple
SqFt Source Assessor
Acceptable Financing Cash, Conventional, FHA
Horse Property N
Listing Terms Cash, Conventional, FHA
Financing Cash,Conventional,FHA
Special Listing Condition Standard

"My job is to find and attract mastery-based agents to the office, protect the culture, and make sure everyone is happy! "




