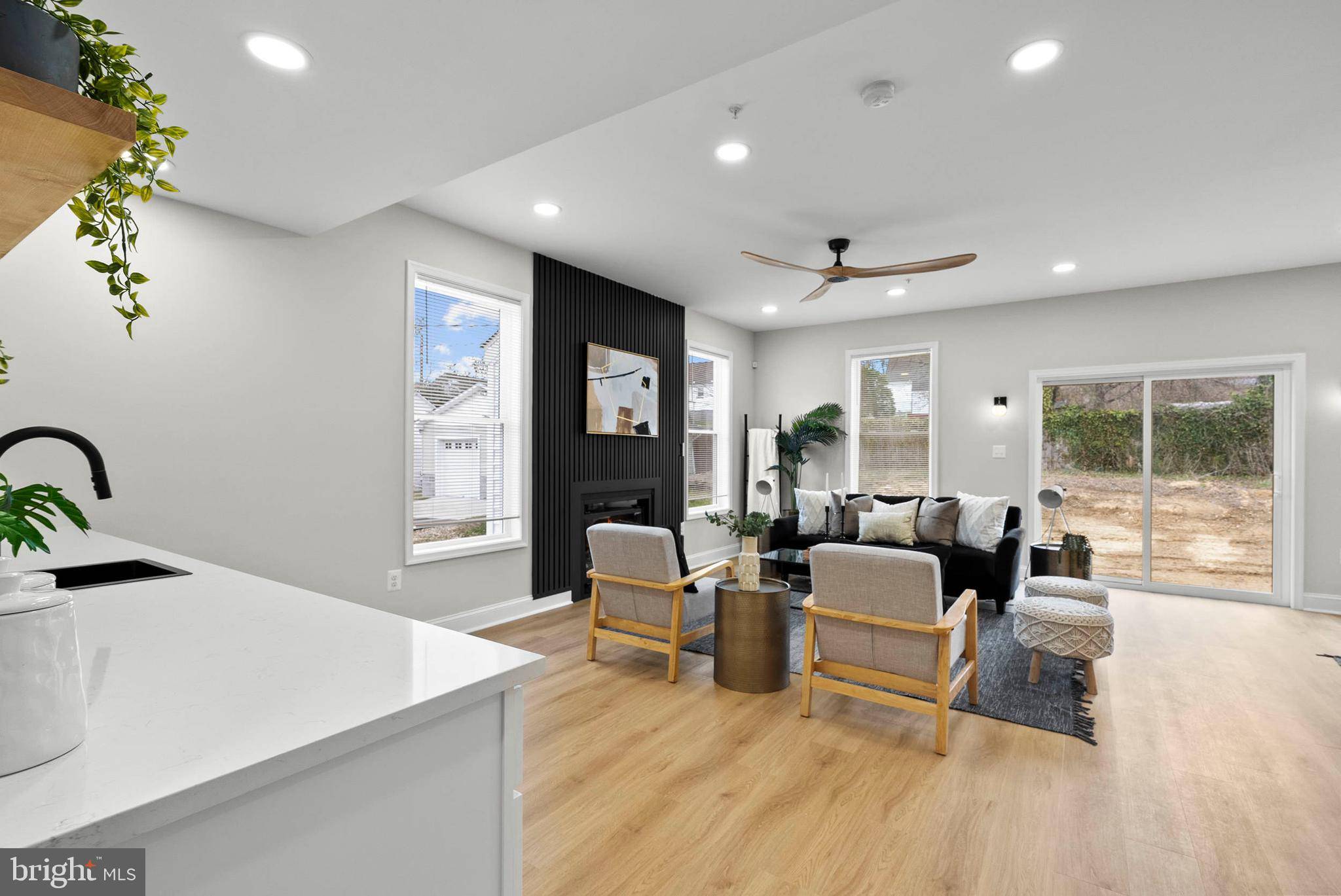5 Beds
4 Baths
3,487 SqFt
5 Beds
4 Baths
3,487 SqFt
Key Details
Property Type Single Family Home
Sub Type Detached
Listing Status Pending
Purchase Type For Sale
Square Footage 3,487 sqft
Price per Sqft $172
Subdivision Parkville
MLS Listing ID MDBC2122552
Style Traditional
Bedrooms 5
Full Baths 3
Half Baths 1
HOA Y/N N
Abv Grd Liv Area 2,674
Originating Board BRIGHT
Year Built 2025
Available Date 2025-03-31
Annual Tax Amount $301
Tax Year 2024
Lot Size 9,375 Sqft
Acres 0.22
Lot Dimensions 1.00 x
Property Sub-Type Detached
Property Description
New home. New chapter. Let's write it. ***Landscaping will be complete by settlement.***
Location
State MD
County Baltimore
Zoning R
Rooms
Basement Connecting Stairway, Fully Finished, Heated, Outside Entrance, Poured Concrete, Sump Pump, Water Proofing System, Windows
Interior
Hot Water Electric
Heating Central, Forced Air, Programmable Thermostat
Cooling Ceiling Fan(s), Central A/C, Programmable Thermostat
Fireplaces Number 1
Fireplace Y
Heat Source Natural Gas
Exterior
Parking Features Garage - Front Entry
Garage Spaces 2.0
Water Access N
Accessibility >84\" Garage Door, Doors - Lever Handle(s)
Attached Garage 2
Total Parking Spaces 2
Garage Y
Building
Story 3
Foundation Concrete Perimeter
Sewer Public Sewer
Water Public
Architectural Style Traditional
Level or Stories 3
Additional Building Above Grade, Below Grade
New Construction Y
Schools
Elementary Schools Honeygo
Middle Schools Ridgely
School District Baltimore County Public Schools
Others
Senior Community No
Tax ID 04090916600470
Ownership Fee Simple
SqFt Source Assessor
Special Listing Condition Standard

"My job is to find and attract mastery-based agents to the office, protect the culture, and make sure everyone is happy! "






