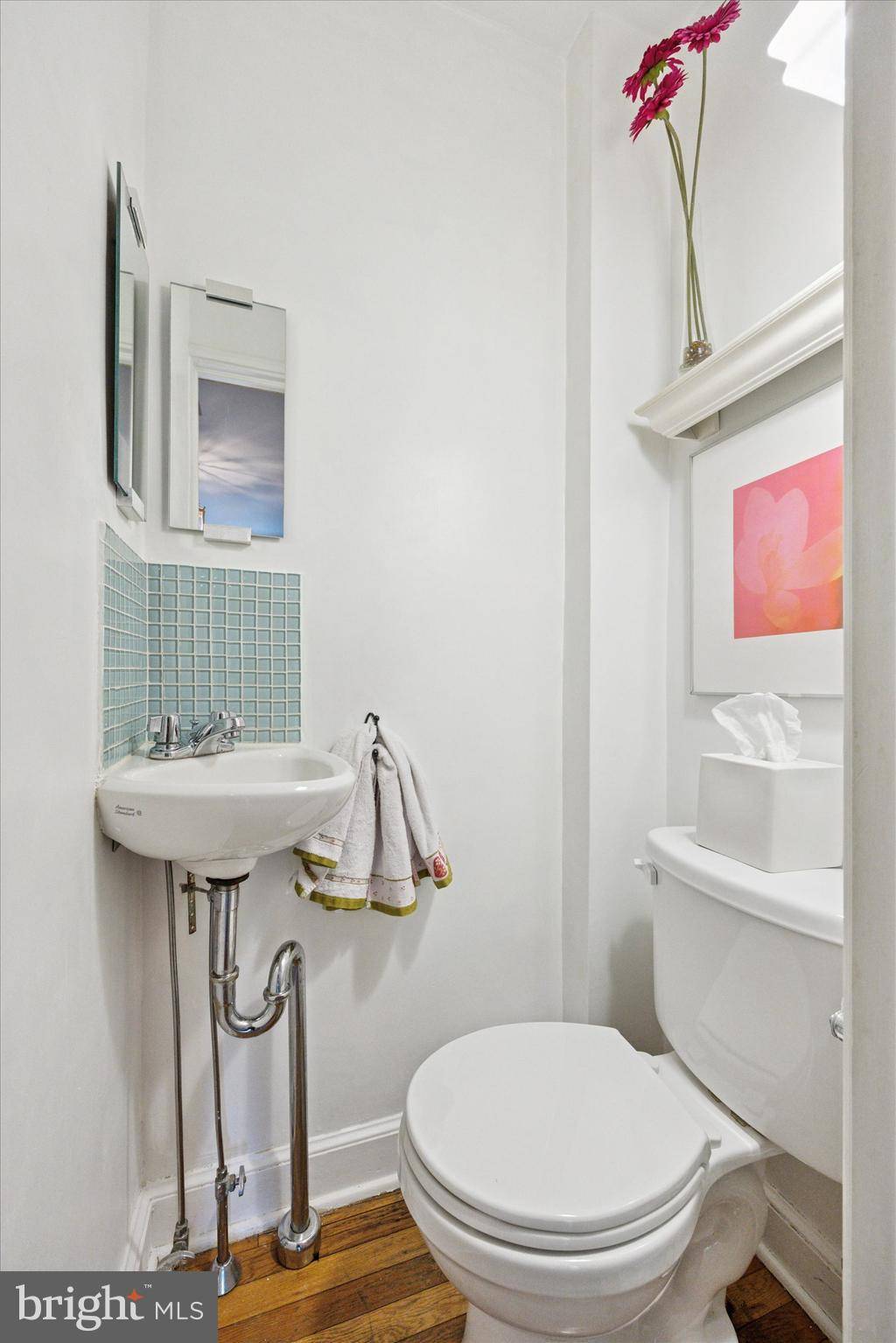3 Beds
3 Baths
2,480 SqFt
3 Beds
3 Baths
2,480 SqFt
Key Details
Property Type Single Family Home
Sub Type Detached
Listing Status Coming Soon
Purchase Type For Sale
Square Footage 2,480 sqft
Price per Sqft $312
Subdivision Wynnewood
MLS Listing ID PAMC2136194
Style Colonial
Bedrooms 3
Full Baths 2
Half Baths 1
HOA Y/N N
Abv Grd Liv Area 2,180
Originating Board BRIGHT
Year Built 1940
Available Date 2025-04-23
Annual Tax Amount $10,554
Tax Year 2024
Lot Size 9,092 Sqft
Acres 0.21
Lot Dimensions 60.00 x 0.00
Property Sub-Type Detached
Property Description
A charming Stone facade and beautifully landscaped walkways welcomes you to this classic Main Line Home. Step inside to find a spacious and sun-filled layout with hardwood floors throughout, featuring a gracious living room with a stone fireplace, a formal dining room perfect for entertaining, and a sunny kitchen with breakfast room. The enclosed porch provides year-round versatility—ideal as a reading nook, cozy family space or home office.
Upstairs, you'll find three generously sized bedrooms, including a spacious primary suite with a newly updated, light and bright en-suite bath with walk-in shower and ample closet space. The recently updated shared hall bath has marble tile floors, a pedestal sink, tub/shower combo and linen closet. From the hallway tucked behind a door, walk up the staircase to the attic which offers abundant storage. A full basement offers a partially finished family space, excellent storage, and laundry room along with a work bench as well as potential for future finishing. The attached 1-car garage and private driveway provide added convenience.
Outside, enjoy the beautifully landscaped garden, patio and yard, perfect for outdoor dining, gardening, or relaxing evenings with family and friends.
Set across from South Ardmore Park and all it has to offer with a new playground, tennis and walking trails. Close proximity to Suburban Square, shops, restaurants, markets and transit, this home is a rare gem in one of the Main Line's most desirable neighborhoods.
Location
State PA
County Montgomery
Area Lower Merion Twp (10640)
Zoning RES
Rooms
Other Rooms Living Room, Dining Room, Primary Bedroom, Bedroom 2, Bedroom 3, Kitchen, Family Room, Breakfast Room, Sun/Florida Room, Laundry, Storage Room, Primary Bathroom, Full Bath, Half Bath
Basement Partially Finished, Outside Entrance, Workshop
Interior
Interior Features Bathroom - Stall Shower, Bathroom - Walk-In Shower, Floor Plan - Traditional, Formal/Separate Dining Room, Primary Bath(s), Pantry, Wood Floors, Attic, Breakfast Area, Upgraded Countertops, Walk-in Closet(s)
Hot Water Electric
Heating Radiator
Cooling None
Flooring Ceramic Tile, Hardwood
Fireplaces Number 1
Fireplaces Type Mantel(s), Wood
Inclusions washer, dryer, refrigerator
Equipment Dryer, Dishwasher, Built-In Range, Built-In Microwave, Oven - Single, Oven/Range - Electric, Refrigerator, Washer
Fireplace Y
Window Features Double Hung
Appliance Dryer, Dishwasher, Built-In Range, Built-In Microwave, Oven - Single, Oven/Range - Electric, Refrigerator, Washer
Heat Source Oil
Laundry Basement
Exterior
Exterior Feature Patio(s)
Parking Features Garage - Rear Entry, Garage - Side Entry
Garage Spaces 1.0
Water Access N
View Park/Greenbelt
Roof Type Asphalt
Accessibility None
Porch Patio(s)
Attached Garage 1
Total Parking Spaces 1
Garage Y
Building
Lot Description Landscaping, Level
Story 2
Foundation Stone
Sewer Public Sewer
Water Public
Architectural Style Colonial
Level or Stories 2
Additional Building Above Grade, Below Grade
Structure Type Dry Wall
New Construction N
Schools
Elementary Schools Penn Wynne
Middle Schools Black Rock
School District Lower Merion
Others
Senior Community No
Tax ID 40-00-02512-004
Ownership Fee Simple
SqFt Source Assessor
Special Listing Condition Standard

"My job is to find and attract mastery-based agents to the office, protect the culture, and make sure everyone is happy! "






