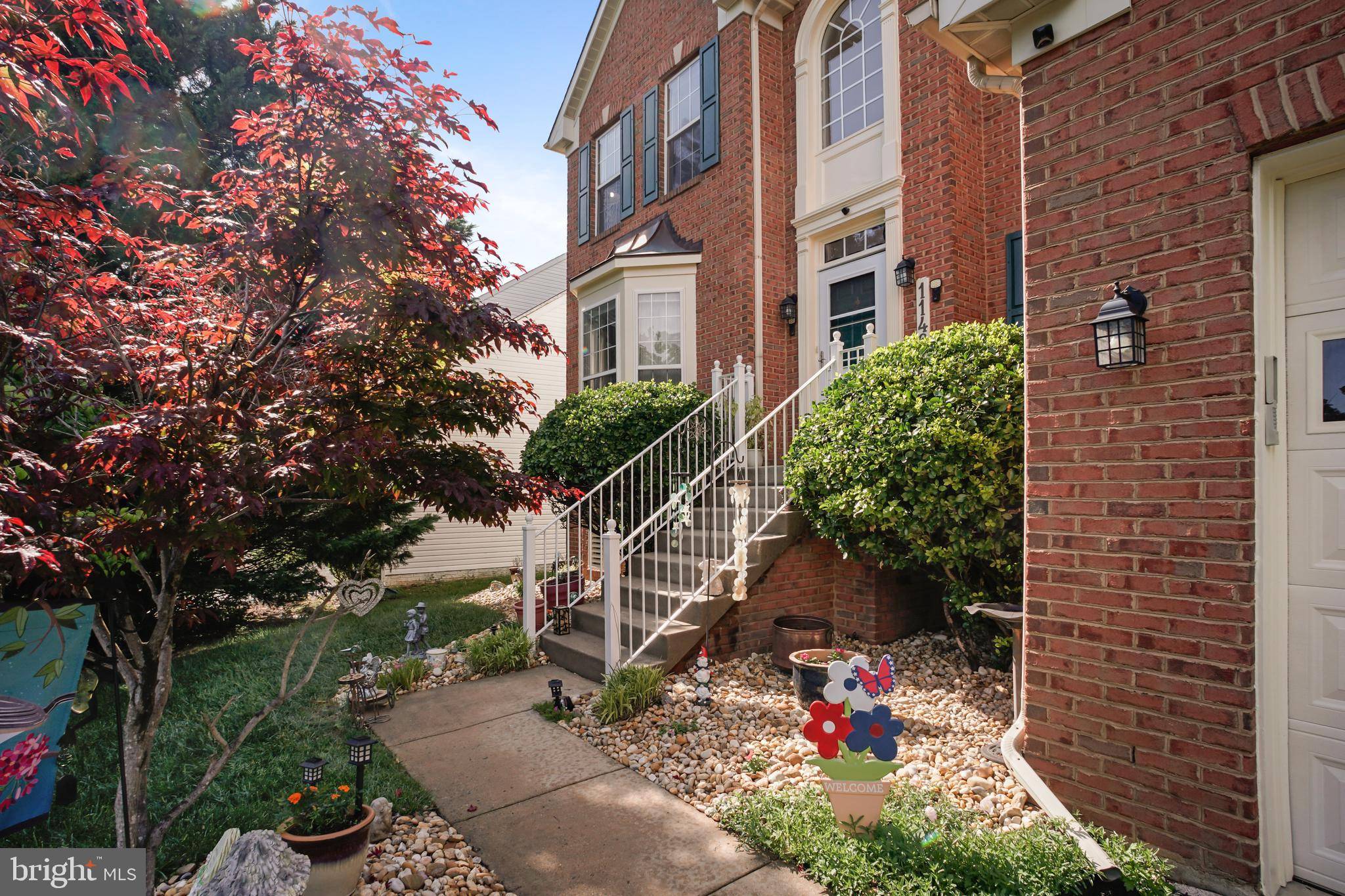4 Beds
4 Baths
3,152 SqFt
4 Beds
4 Baths
3,152 SqFt
Key Details
Property Type Single Family Home
Sub Type Detached
Listing Status Active
Purchase Type For Sale
Square Footage 3,152 sqft
Price per Sqft $339
Subdivision Potomac Oaks
MLS Listing ID MDMC2178726
Style Colonial
Bedrooms 4
Full Baths 3
Half Baths 1
HOA Fees $70/mo
HOA Y/N Y
Abv Grd Liv Area 2,552
Year Built 1998
Available Date 2025-05-08
Annual Tax Amount $9,372
Tax Year 2024
Lot Size 7,813 Sqft
Acres 0.18
Property Sub-Type Detached
Source BRIGHT
Property Description
*****************************EXCITING NEW PRICE!!!*************************
Stunning Updated Colonial in Sought-After Potomac Oaks!
Welcome to this beautiful center hall Colonial in the highly desirable Potomac Oaks community within Wootton HS district, offering 4BR 3.5 BA, and 3,152 square feet of elegant living space and numerous upgrades throughout! Major highlights include 2 levels of hardwood floors, builder's upgrade/ primary suite bump-out, new hall bath flooring, new primary glass shower doors, new kitchen Quartz countertops, HVAC and fridge/dishwasher.
Step into the dramatic two-story Foyer, bathed in natural light from a striking Palladian window above. Large windows on both the upper and lower staircases continue to flood the home with daylight, creating a warm and inviting ambiance.
The formal Living Room features a gorgeous bay window framed by an elegant column and an architectural cutout, while the adjacent Dining Room is accented by crown and chair rail molding. The expansive gourmet Kitchen showcases brand-new quartz countertops, a center island, and abundant cabinet and pantry space. Sliding glass doors lead to a freshly painted private rear deck and yard, perfect for outdoor entertaining. Just off the Kitchen, a cozy Family room with a gas fireplace offers the perfect gathering spot. Completing this level is a Powder Room and spacious laundry room with built-in shelving, with direct access to the two-car garage.
Upstairs, gleaming newly installed (2024) hardwood floors run throughout. The upper landing offers a dramatic overlook to the foyer below. French doors lead into the expansive Primary Suite with added bonus bump out space/builder upgrade, complete with a tray ceiling, crown molding, and two walk-in closets. The luxurious Primary Bath includes a newly renovated walk-in shower, a soaking tub, updated lighting, and an additional linen closet. Three additional Bedrooms with ample closet space also offer ceiling fans and a Full Bath—with upgraded flooring, showerhead and light fixture.
The fully finished lower level offers even more living space, featuring a large Recreation Room with recessed lighting, a versatile Bonus Room ideal as an Office, guest space, or gym, and a full bath. Two separate doors open to a large utility/storage area, providing exceptional flexibility and organization. Both the furnace and AC were replaced approximately 4 years ago! 6 wall mounted LCD TVs convey!
This home is centrally located just a short walk from the near-by Community Center and minutes from shopping and dining at Travilah Square, Trader Joe's, Giant, and more!
Location
State MD
County Montgomery
Zoning R200
Rooms
Other Rooms Living Room, Dining Room, Primary Bedroom, Sitting Room, Bedroom 2, Bedroom 3, Bedroom 4, Kitchen, Family Room, Foyer, Breakfast Room, Laundry, Recreation Room, Storage Room, Utility Room, Bonus Room, Primary Bathroom, Full Bath, Half Bath
Basement Daylight, Full, Fully Finished
Interior
Interior Features Bathroom - Walk-In Shower, Breakfast Area, Carpet, Chair Railings, Recessed Lighting, Walk-in Closet(s), Wood Floors, Bathroom - Soaking Tub, Ceiling Fan(s), Crown Moldings, Formal/Separate Dining Room, Kitchen - Island
Hot Water Natural Gas
Heating Forced Air
Cooling Ceiling Fan(s), Central A/C
Flooring Ceramic Tile, Hardwood, Other
Fireplaces Number 1
Fireplaces Type Gas/Propane
Inclusions 6 wall mounted tvs; Full Freezer in basement
Equipment Dishwasher, Disposal, Dryer, Refrigerator, Washer
Fireplace Y
Window Features Bay/Bow,Double Pane,Screens
Appliance Dishwasher, Disposal, Dryer, Refrigerator, Washer
Heat Source Natural Gas
Laundry Main Floor
Exterior
Parking Features Garage - Front Entry
Garage Spaces 4.0
Water Access N
Accessibility Other
Attached Garage 2
Total Parking Spaces 4
Garage Y
Building
Lot Description Landscaping
Story 3
Foundation Other
Sewer Public Sewer
Water Public
Architectural Style Colonial
Level or Stories 3
Additional Building Above Grade, Below Grade
New Construction N
Schools
Elementary Schools Lakewood
Middle Schools Robert Frost
High Schools Thomas S. Wootton
School District Montgomery County Public Schools
Others
Senior Community No
Tax ID 160603042078
Ownership Fee Simple
SqFt Source Assessor
Acceptable Financing Conventional, Cash, Other
Horse Property N
Listing Terms Conventional, Cash, Other
Financing Conventional,Cash,Other
Special Listing Condition Standard

"My job is to find and attract mastery-based agents to the office, protect the culture, and make sure everyone is happy! "






