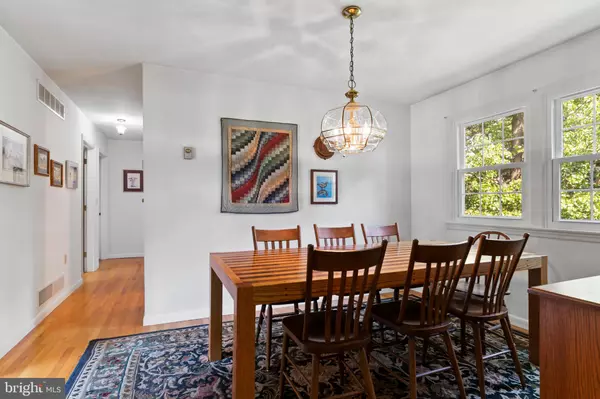GET MORE INFORMATION
Bought with Julia Gilchrist • Howard Hanna Company-Hershey
$ 310,000
$ 300,000 3.3%
3 Beds
2 Baths
1,543 SqFt
$ 310,000
$ 300,000 3.3%
3 Beds
2 Baths
1,543 SqFt
Key Details
Sold Price $310,000
Property Type Single Family Home
Sub Type Detached
Listing Status Sold
Purchase Type For Sale
Square Footage 1,543 sqft
Price per Sqft $200
Subdivision Spring Run Acres
MLS Listing ID PACB2042862
Sold Date 08/22/25
Style Traditional,Ranch/Rambler
Bedrooms 3
Full Baths 2
HOA Y/N N
Abv Grd Liv Area 1,543
Year Built 1968
Available Date 2025-06-13
Annual Tax Amount $3,892
Tax Year 2024
Lot Size 0.300 Acres
Acres 0.3
Property Sub-Type Detached
Source BRIGHT
Property Description
Location
State PA
County Cumberland
Area Upper Allen Twp (14442)
Zoning RESIDENTIAL
Rooms
Basement Full
Main Level Bedrooms 3
Interior
Interior Features Bathroom - Tub Shower, Bathroom - Walk-In Shower, Carpet, Dining Area, Entry Level Bedroom, Family Room Off Kitchen, Flat, Floor Plan - Traditional, Formal/Separate Dining Room, Kitchen - Eat-In, Primary Bath(s), Window Treatments, Wood Floors, Other
Hot Water Electric
Heating Heat Pump(s), Heat Pump - Electric BackUp
Cooling Central A/C
Flooring Hardwood, Ceramic Tile, Carpet
Fireplaces Number 1
Fireplaces Type Gas/Propane, Brick, Fireplace - Glass Doors
Equipment Refrigerator, Stove, Washer, Dryer, Dryer - Electric, Dishwasher
Furnishings No
Fireplace Y
Window Features Double Pane,Vinyl Clad,Replacement
Appliance Refrigerator, Stove, Washer, Dryer, Dryer - Electric, Dishwasher
Heat Source Electric
Laundry Basement, Has Laundry, Dryer In Unit, Washer In Unit
Exterior
Exterior Feature Enclosed, Patio(s)
Parking Features Garage Door Opener, Garage - Front Entry, Covered Parking, Built In, Inside Access
Garage Spaces 10.0
Fence Chain Link
Water Access N
Roof Type Composite
Street Surface Black Top,Paved
Accessibility Level Entry - Main
Porch Enclosed, Patio(s)
Road Frontage Public, Boro/Township
Attached Garage 1
Total Parking Spaces 10
Garage Y
Building
Story 1
Foundation Permanent
Sewer Public Sewer
Water Public
Architectural Style Traditional, Ranch/Rambler
Level or Stories 1
Additional Building Above Grade, Below Grade
New Construction N
Schools
Elementary Schools Upper Allen
Middle Schools Mechanicsburg
High Schools Mechanicsburg Area
School District Mechanicsburg Area
Others
Senior Community No
Tax ID 42-28-2421-080
Ownership Fee Simple
SqFt Source Assessor
Acceptable Financing Cash, Conventional, FHA, VA
Horse Property N
Listing Terms Cash, Conventional, FHA, VA
Financing Cash,Conventional,FHA,VA
Special Listing Condition Standard

"My job is to find and attract mastery-based agents to the office, protect the culture, and make sure everyone is happy! "






