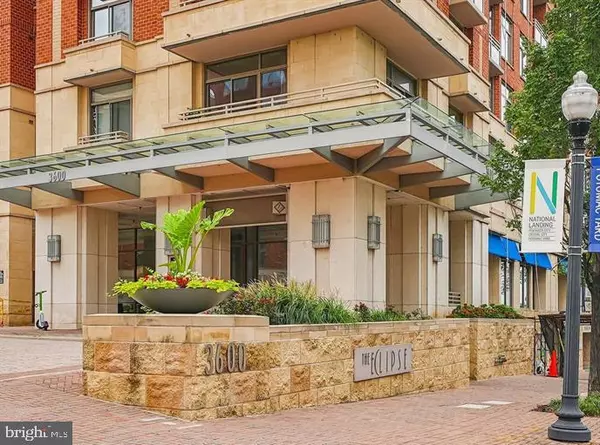1 Bed
1 Bath
666 SqFt
1 Bed
1 Bath
666 SqFt
Key Details
Property Type Condo
Sub Type Condo/Co-op
Listing Status Active
Purchase Type For Sale
Square Footage 666 sqft
Price per Sqft $593
Subdivision Eclipse On Center Park
MLS Listing ID VAAR2059158
Style Contemporary
Bedrooms 1
Full Baths 1
Condo Fees $463/mo
HOA Y/N N
Abv Grd Liv Area 666
Year Built 2006
Available Date 2025-07-12
Annual Tax Amount $3,685
Tax Year 2024
Property Sub-Type Condo/Co-op
Source BRIGHT
Property Description
Location
State VA
County Arlington
Zoning C-O-1.5
Rooms
Main Level Bedrooms 1
Interior
Interior Features Breakfast Area, Elevator, Floor Plan - Open, Combination Kitchen/Dining, Walk-in Closet(s)
Hot Water Electric
Cooling Central A/C, Ceiling Fan(s)
Flooring Carpet, Ceramic Tile, Laminated
Equipment Dishwasher, Disposal, Dryer, Exhaust Fan, Refrigerator, Stove, Washer, Water Heater, Built-In Microwave, Stainless Steel Appliances
Fireplace N
Window Features Double Pane,Screens
Appliance Dishwasher, Disposal, Dryer, Exhaust Fan, Refrigerator, Stove, Washer, Water Heater, Built-In Microwave, Stainless Steel Appliances
Heat Source Natural Gas
Exterior
Exterior Feature Balcony
Parking Features Basement Garage, Covered Parking, Garage - Side Entry, Inside Access, Underground
Garage Spaces 1.0
Parking On Site 1
Utilities Available Electric Available, Natural Gas Available, Water Available
Amenities Available Billiard Room, Community Center, Fitness Center, Reserved/Assigned Parking, Concierge, Exercise Room, Picnic Area, Pool - Rooftop
Water Access N
View Courtyard
Accessibility Elevator, 36\"+ wide Halls
Porch Balcony
Total Parking Spaces 1
Garage Y
Building
Story 1
Unit Features Hi-Rise 9+ Floors
Sewer Public Sewer
Water Public
Architectural Style Contemporary
Level or Stories 1
Additional Building Above Grade, Below Grade
Structure Type 9'+ Ceilings
New Construction N
Schools
School District Arlington County Public Schools
Others
Pets Allowed Y
HOA Fee Include Cable TV
Senior Community No
Tax ID 34-027-141
Ownership Condominium
Acceptable Financing Cash, Conventional, VA
Listing Terms Cash, Conventional, VA
Financing Cash,Conventional,VA
Special Listing Condition Standard
Pets Allowed Dogs OK, Case by Case Basis, Breed Restrictions, Pet Addendum/Deposit, Size/Weight Restriction

"My job is to find and attract mastery-based agents to the office, protect the culture, and make sure everyone is happy! "






