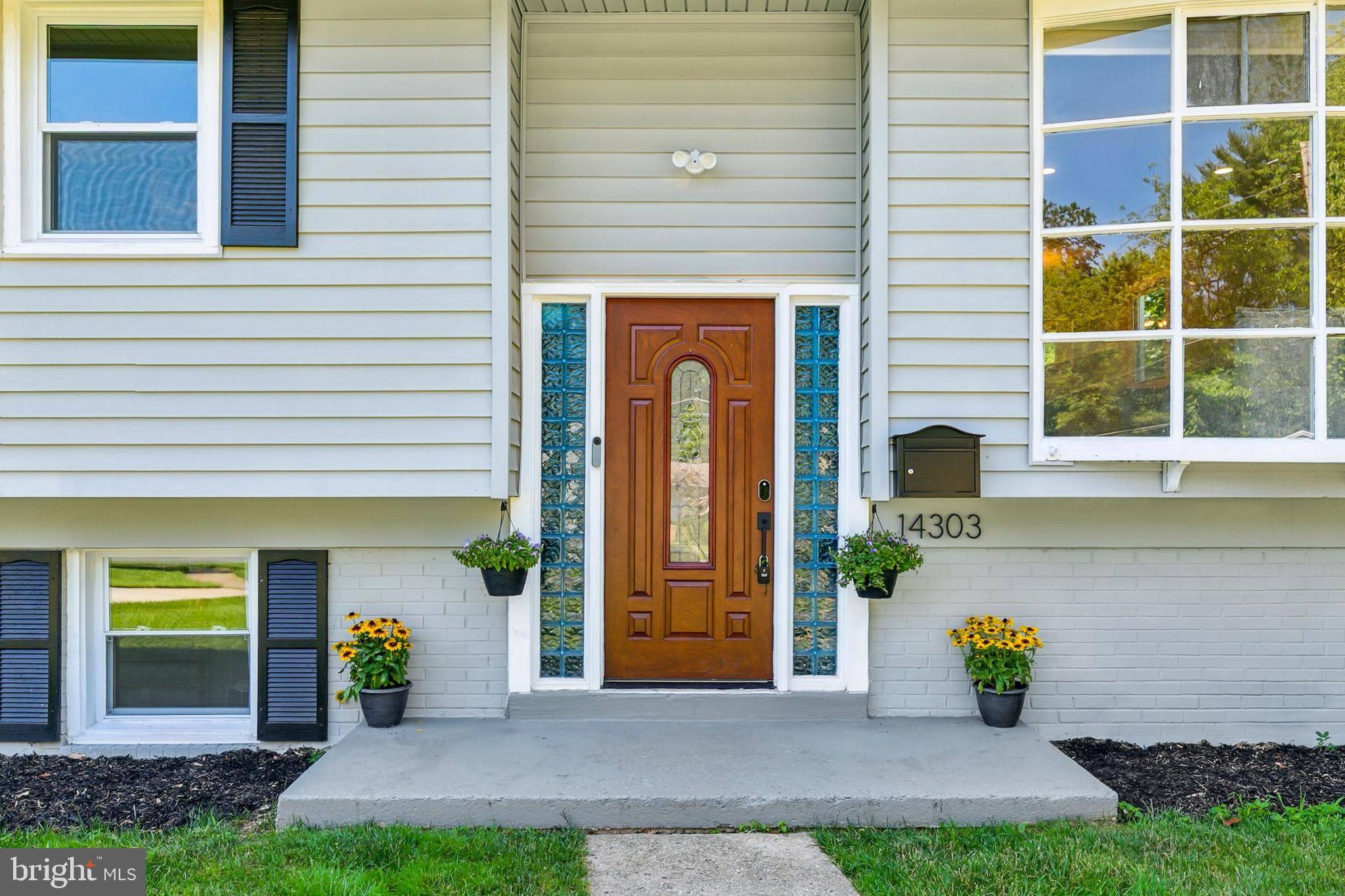5 Beds
3 Baths
2,083 SqFt
5 Beds
3 Baths
2,083 SqFt
OPEN HOUSE
Sun Jun 29, 12:00pm - 3:00pm
Key Details
Property Type Single Family Home
Sub Type Detached
Listing Status Active
Purchase Type For Sale
Square Footage 2,083 sqft
Price per Sqft $336
Subdivision Bel Pre Woods
MLS Listing ID MDMC2187416
Style Split Foyer
Bedrooms 5
Full Baths 3
HOA Y/N N
Abv Grd Liv Area 1,183
Year Built 1961
Annual Tax Amount $7,852
Tax Year 2024
Lot Size 0.272 Acres
Acres 0.27
Property Sub-Type Detached
Source BRIGHT
Property Description
This beautiful, warm, and well-loved home is waiting for you! Everything inside is brand new and move-in ready. The owners are relocating for work and are excited to pass this gorgeous, turnkey home on to its next perfect homeowner. Featuring three years of modern renovations, including filtration systems, landscaping, and every thoughtful upgrade, this meticulously updated split-foyer sits on a private cul-de-sac in Rockville's premier school district. Enjoy a gourmet kitchen, in-ground pool, and a finished lower level that suits any lifestyle—all on a beautifully landscaped quarter-acre lot. Sold as-is. Your dream home is ready now!
Location
State MD
County Montgomery
Zoning R90
Rooms
Other Rooms Living Room, Dining Room, Primary Bedroom, Kitchen, Foyer, Recreation Room, Primary Bathroom
Basement Connecting Stairway, Full, Fully Finished
Interior
Interior Features Combination Dining/Living, Combination Kitchen/Dining, Combination Kitchen/Living, Dining Area, Floor Plan - Open, Kitchen - Eat-In, Kitchen - Island, Primary Bath(s)
Hot Water Natural Gas
Heating Central
Cooling Central A/C
Fireplaces Number 1
Equipment Stove, Refrigerator, Dishwasher, Disposal, Dryer, Washer
Fireplace Y
Appliance Stove, Refrigerator, Dishwasher, Disposal, Dryer, Washer
Heat Source Natural Gas
Exterior
Exterior Feature Deck(s)
Garage Spaces 1.0
Water Access N
Accessibility None
Porch Deck(s)
Total Parking Spaces 1
Garage N
Building
Story 2.5
Foundation Other
Sewer Public Sewer
Water Public
Architectural Style Split Foyer
Level or Stories 2.5
Additional Building Above Grade, Below Grade
New Construction N
Schools
School District Montgomery County Public Schools
Others
Senior Community No
Tax ID 161301381722
Ownership Fee Simple
SqFt Source Assessor
Special Listing Condition Standard
Virtual Tour https://my.matterport.com/show/?m=3EXLBtkaDV3&brand=0

"My job is to find and attract mastery-based agents to the office, protect the culture, and make sure everyone is happy! "






