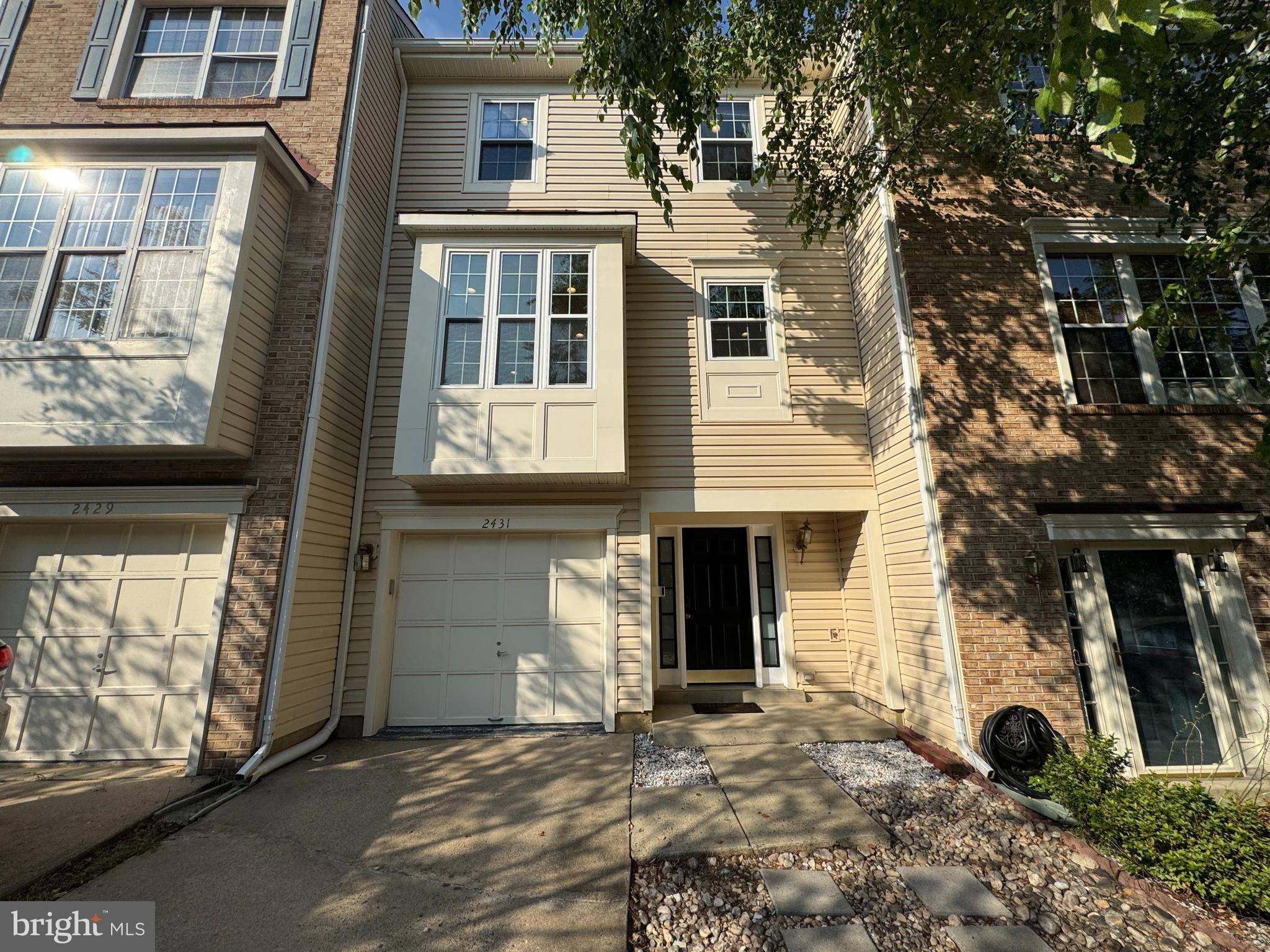3 Beds
4 Baths
1,694 SqFt
3 Beds
4 Baths
1,694 SqFt
OPEN HOUSE
Sat Jul 12, 2:00pm - 4:00pm
Sun Jul 13, 2:00pm - 4:00pm
Key Details
Property Type Townhouse
Sub Type Interior Row/Townhouse
Listing Status Coming Soon
Purchase Type For Sale
Square Footage 1,694 sqft
Price per Sqft $389
Subdivision Mcnair Farms Landbay 11
MLS Listing ID VAFX2240234
Style Colonial
Bedrooms 3
Full Baths 2
Half Baths 2
HOA Fees $79/mo
HOA Y/N Y
Abv Grd Liv Area 1,456
Year Built 1993
Available Date 2025-07-10
Annual Tax Amount $6,563
Tax Year 2025
Lot Size 1,500 Sqft
Acres 0.03
Property Sub-Type Interior Row/Townhouse
Source BRIGHT
Property Description
Fully Renovated Townhome Offering Low-Maintenance Living with Unmatched Convenience
Welcome to the perfect blend of location, luxury, and lifestyle! Nestled in the heart of McNair, this beautifully renovated townhome is designed to impress with modern finishes, open-floor plan, high-efficiency upgrades, and exceptional commuter access — just 5 minutes from 2 Metro train stations, major highways, and Dulles Airport.
Major System Upgrades = Peace of Mind:
New HVAC system (2022): 3-burner heater for quick heating + 3-ton condenser for quick cooling
New 50-gallon water heater (2022)
New Triple-pane windows (2021) for energy efficiency & soundproofing
Architectural roof (2020), Premium Vinyl Siding (2020), Gutters with shield guards(2020), PVC exterior trim (no wood rot and no painting!), and dual-layer waterproof exterior insulation (2020)
BONUS: Dual-flush toilets, new motion sensor floodlight & smart door locks, and ultra-low maintenance throughout!
Stylish Interior Upgrades:
Hardwood floors on main and upper levels; upgraded laminate on lower level
Recessed LED lighting in all floors, motion-sensor entry lights, and smart thermostat with 3 room sensors
New Samsung washer (2023); new bathroom vents with LED lighting on 1st & 2nd floors
Smart garage door opener with remote sensor & overhead ceiling rack for storage
Renovated gourmet kitchen with Samsung stainless steel appliances & granite countertops
Primary bathroom renovation plus updated powder rooms
Modern ceiling fans in bedrooms, and Dimmable switches throughout
Crown Molding on 2nd floor
Smart doorbell included
Outdoor Living at Its Finest:
Expansive dual-floor level Trex decks – ideal for grilling, entertaining, or relaxing
2nd-floor deck features water access and dual outlets for convenience
Dusk-to-Dawn fixtures on both the balcony and front exterior
Fully fenced backyard for privacy
Key Location Highlights:
5 minutes to two Metro train stations, Dulles Toll Road, Fairfax County Pkwy, Route 28 & Dulles Airport
5 minutes to the Smithsonian Air & Space Museum
Walkable to a top-rated new Elementary, a Middle school — plus a planned new High school coming soon!
Convenient shopping center nearby
Short drive to Reston Town Center, Loudoun One, Tysons Corner, Leesburg Premium Outlets, local wineries, and Shenandoah adventures
This thoughtfully upgraded, energy-efficient townhome offers modern and open-floor concept, unbeatable location, and true low-maintenance living — at a smart value. Don't miss this opportunity — schedule your showing today and prepare to fall in love!
Location
State VA
County Fairfax
Zoning 316
Interior
Interior Features Ceiling Fan(s), Bathroom - Tub Shower, Bathroom - Walk-In Shower, Crown Moldings, Floor Plan - Open, Recessed Lighting, Window Treatments, Wood Floors, Kitchen - Gourmet
Hot Water Natural Gas
Heating Forced Air, Programmable Thermostat
Cooling Central A/C, Ceiling Fan(s)
Flooring Hardwood, Laminated
Fireplaces Number 2
Fireplaces Type Gas/Propane
Inclusions Front Entry Coat Closet, Wall Clock
Equipment Dryer - Electric, Dual Flush Toilets, Exhaust Fan, Freezer, Icemaker, Microwave, Oven/Range - Gas, Refrigerator, Stainless Steel Appliances, Washer, Water Heater, Dishwasher, Built-In Microwave, Disposal, Oven - Self Cleaning, Six Burner Stove, Water Dispenser
Furnishings No
Fireplace Y
Window Features Triple Pane,Double Hung,Screens,Low-E
Appliance Dryer - Electric, Dual Flush Toilets, Exhaust Fan, Freezer, Icemaker, Microwave, Oven/Range - Gas, Refrigerator, Stainless Steel Appliances, Washer, Water Heater, Dishwasher, Built-In Microwave, Disposal, Oven - Self Cleaning, Six Burner Stove, Water Dispenser
Heat Source Natural Gas
Laundry Has Laundry, Washer In Unit, Dryer In Unit, Lower Floor
Exterior
Exterior Feature Deck(s)
Parking Features Garage - Front Entry, Garage Door Opener, Additional Storage Area
Garage Spaces 2.0
Fence Board, Fully, Privacy, Rear, Wood
Utilities Available Cable TV Available, Electric Available, Multiple Phone Lines, Natural Gas Available, Water Available, Above Ground, Sewer Available
Amenities Available Basketball Courts, Club House, Pool - Outdoor, Tennis Courts, Tot Lots/Playground
Water Access N
View Trees/Woods
Roof Type Architectural Shingle
Street Surface Paved
Accessibility None
Porch Deck(s)
Attached Garage 1
Total Parking Spaces 2
Garage Y
Building
Story 3
Foundation Slab
Sewer Public Sewer
Water Public
Architectural Style Colonial
Level or Stories 3
Additional Building Above Grade, Below Grade
Structure Type Dry Wall
New Construction N
Schools
Elementary Schools Mcnair
Middle Schools Carson
High Schools Westfield
School District Fairfax County Public Schools
Others
HOA Fee Include Trash,Snow Removal,Road Maintenance,Common Area Maintenance,Management
Senior Community No
Tax ID 0163 04 0072
Ownership Fee Simple
SqFt Source Assessor
Security Features Exterior Cameras,Motion Detectors,Smoke Detector
Acceptable Financing Cash, Conventional, FHA, VA
Listing Terms Cash, Conventional, FHA, VA
Financing Cash,Conventional,FHA,VA
Special Listing Condition Standard

"My job is to find and attract mastery-based agents to the office, protect the culture, and make sure everyone is happy! "

