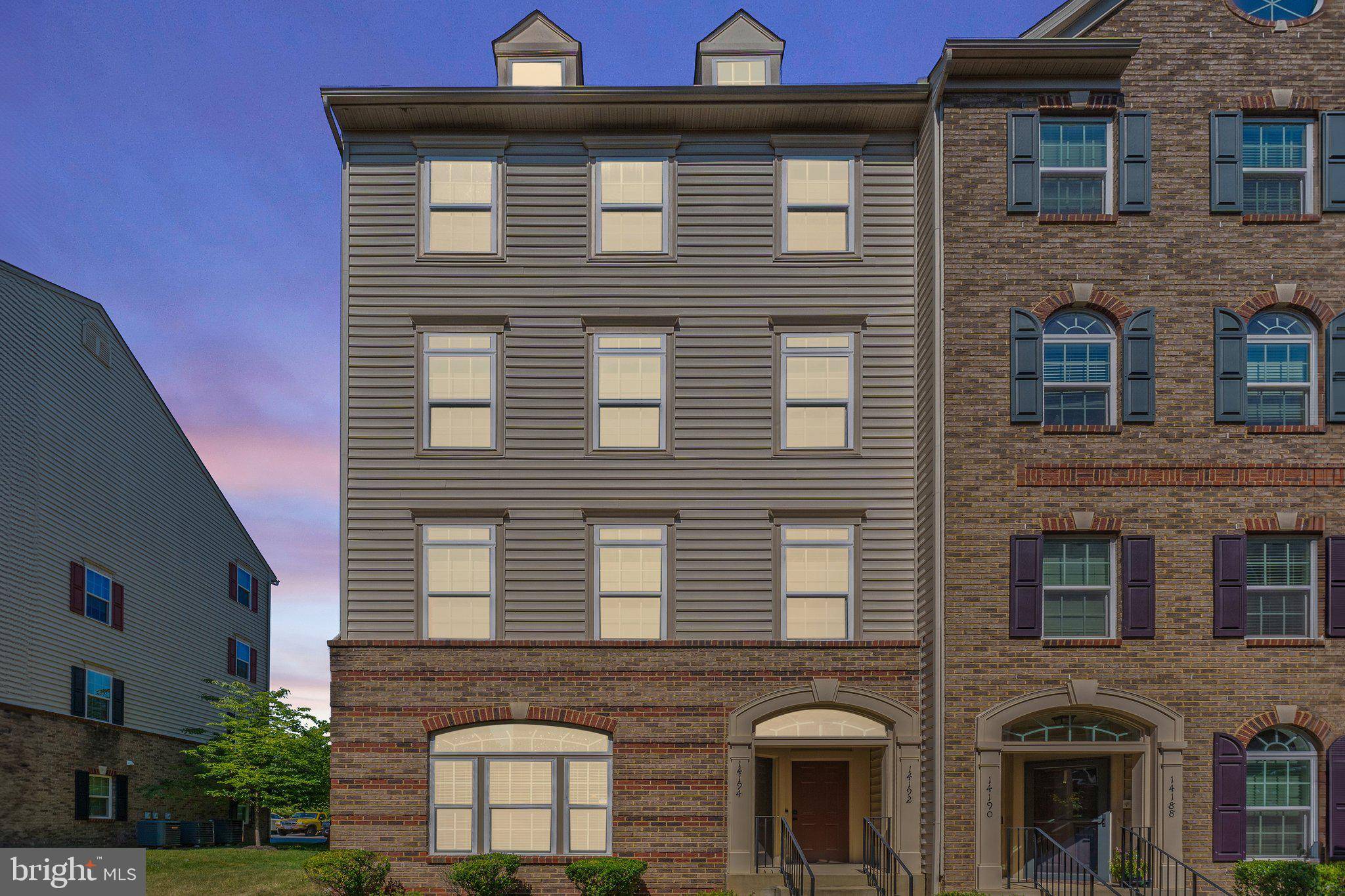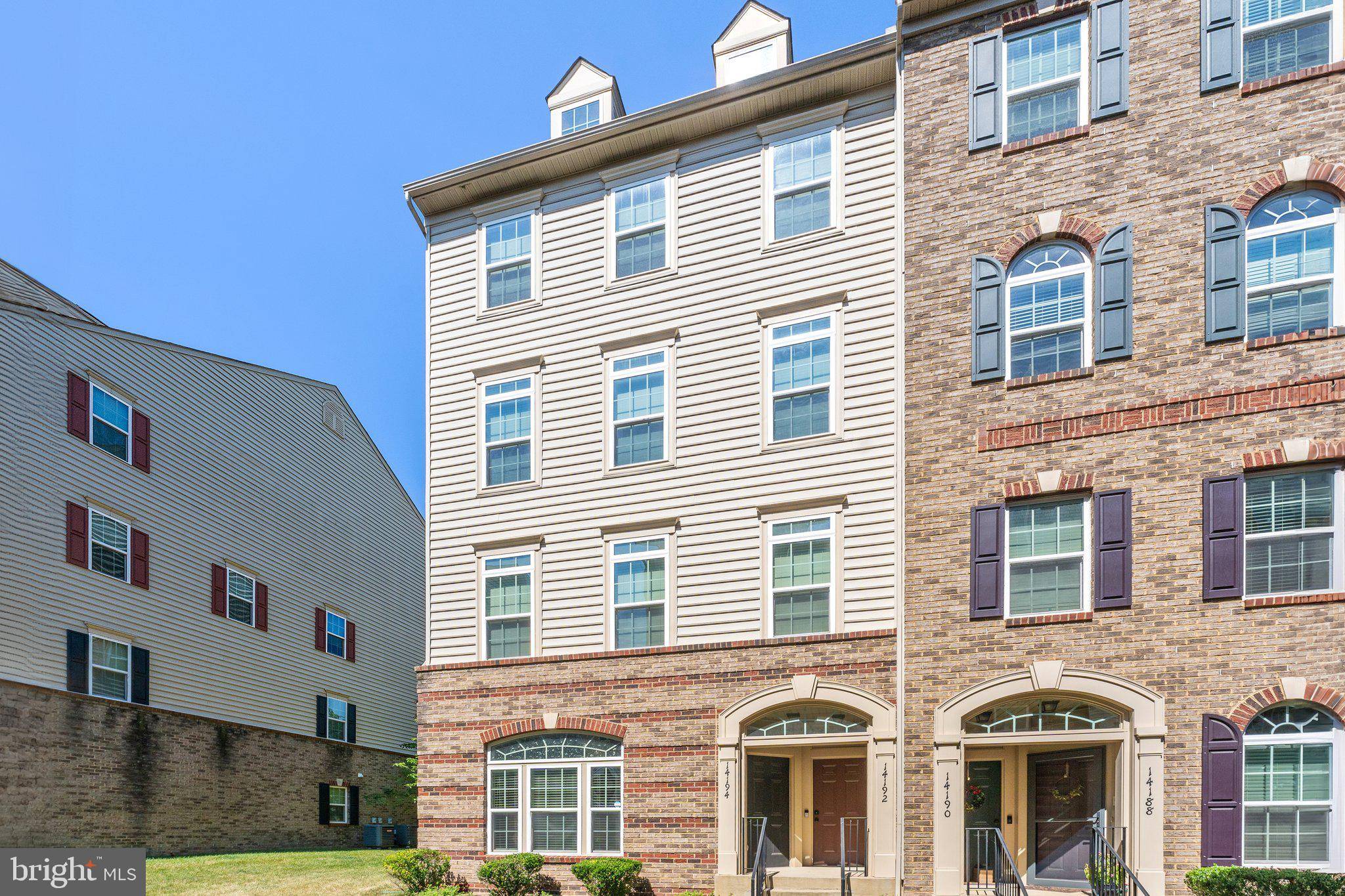3 Beds
3 Baths
1,642 SqFt
3 Beds
3 Baths
1,642 SqFt
Key Details
Property Type Condo
Sub Type Condo/Co-op
Listing Status Coming Soon
Purchase Type For Rent
Square Footage 1,642 sqft
Subdivision Heathcote Commons Condominiums
MLS Listing ID VAPW2098640
Style Colonial
Bedrooms 3
Full Baths 2
Half Baths 1
Abv Grd Liv Area 1,642
Year Built 2015
Available Date 2025-07-19
Property Sub-Type Condo/Co-op
Source BRIGHT
Property Description
Don't miss this bright and beautifully maintained 3-bedroom, 2.5-bath end-unit condo in the highly desirable Heathcote Commons community—this one won't last long!
Enjoy the convenience of a lower-level entry unit, with a thoughtfully designed floor plan that blends comfort and style. The main level boasts large windows that fill the space with natural sunlight, hardwood flooring, a ceiling fan, powder room, and an open-concept layout perfect for everyday living and entertaining.
The oversized kitchen island serves as both a breakfast bar and dining area. The modern kitchen features granite countertops, stainless steel appliances, and plenty of cabinet space to meet all your storage needs.
Upstairs, all three bedrooms are carpeted for comfort and include ceiling fans. The spacious primary suite offers a tray ceiling, walk-in closet, and an abundance of natural light. The luxury en-suite bath features dual sinks and a large walk-in tiled shower.
The second bedroom includes direct access to the private balcony, while the third bedroom is perfect for guests, a home office, or nursery. A full hall bath with a tub/shower and a convenient upstairs laundry room round out the upper level.
Heathcote Commons offers a vibrant, well-connected community close to shopping, dining, commuter routes, and top local amenities.
Tenant is responsible for all utilities, minor interior and exterior maintenance of home. Pets accepted with a strong application, additional $25/month rent per pet, one time fee of $250 and $500 extra deposit per pet. Minimum income qualifications $120k/year. Two adults' incomes max considered for qualification. Good Credit Required. Owner job transfer clause will be in the lease.
Resident benefits include: HVAC air filter delivery (for applicable properties), credit building to help boost your credit score with timely rent payments, renter insurance, 1M Identity Protection, utility concierge service making utility connection a breeze during your move-in, our best-in-class resident rewards program, and much more! More details upon application. Apply online. Applications considered on a first-come/completed basis. Professionally managed. Photos taken prior to current tenants.
Location
State VA
County Prince William
Zoning PMD
Rooms
Other Rooms Living Room, Dining Room, Primary Bedroom, Bedroom 2, Bedroom 3, Kitchen, Laundry, Bathroom 2, Primary Bathroom, Half Bath
Interior
Interior Features Carpet, Ceiling Fan(s), Combination Dining/Living, Combination Kitchen/Dining, Floor Plan - Open, Kitchen - Island, Primary Bath(s), Recessed Lighting, Bathroom - Stall Shower, Bathroom - Tub Shower, Walk-in Closet(s), Window Treatments, Wood Floors
Hot Water Electric
Heating Heat Pump(s)
Cooling Central A/C
Flooring Carpet, Ceramic Tile, Wood, Vinyl
Equipment Built-In Microwave, Disposal, Dishwasher, Dryer, Exhaust Fan, Icemaker, Oven - Single, Oven/Range - Electric, Refrigerator, Stainless Steel Appliances, Washer, Water Heater
Furnishings No
Fireplace N
Appliance Built-In Microwave, Disposal, Dishwasher, Dryer, Exhaust Fan, Icemaker, Oven - Single, Oven/Range - Electric, Refrigerator, Stainless Steel Appliances, Washer, Water Heater
Heat Source Natural Gas
Laundry Has Laundry, Upper Floor
Exterior
Exterior Feature Balcony
Parking Features Garage Door Opener, Garage - Rear Entry
Garage Spaces 1.0
Parking On Site 1
Amenities Available Common Grounds, Pool - Outdoor, Tot Lots/Playground
Water Access N
Accessibility None
Porch Balcony
Attached Garage 1
Total Parking Spaces 1
Garage Y
Building
Story 3
Foundation Other
Sewer Public Sewer
Water Public
Architectural Style Colonial
Level or Stories 3
Additional Building Above Grade, Below Grade
Structure Type 9'+ Ceilings
New Construction N
Schools
Elementary Schools Tyler
Middle Schools Bull Run
High Schools Battlefield
School District Prince William County Public Schools
Others
Pets Allowed Y
HOA Fee Include Common Area Maintenance,Sewer,Snow Removal,Trash,Water
Senior Community No
Tax ID 7397-68-1012.01
Ownership Other
SqFt Source Assessor
Miscellaneous HOA/Condo Fee,Parking
Security Features Smoke Detector,Carbon Monoxide Detector(s)
Pets Allowed Case by Case Basis, Pet Addendum/Deposit

"My job is to find and attract mastery-based agents to the office, protect the culture, and make sure everyone is happy! "






