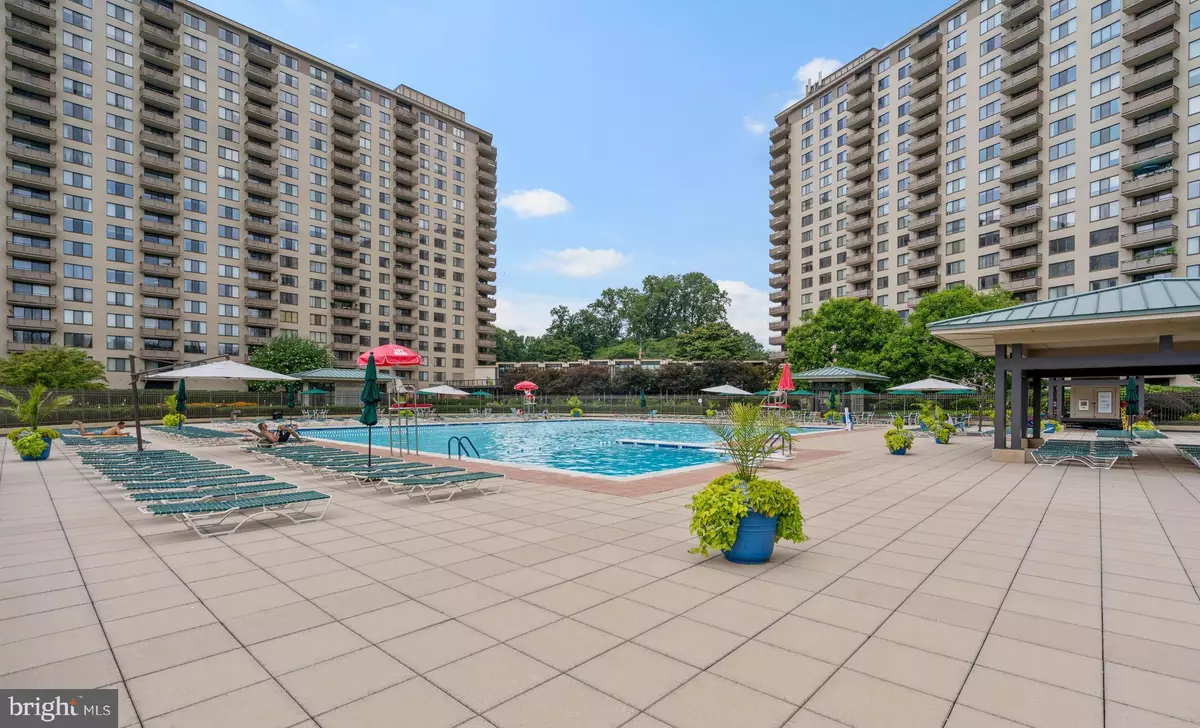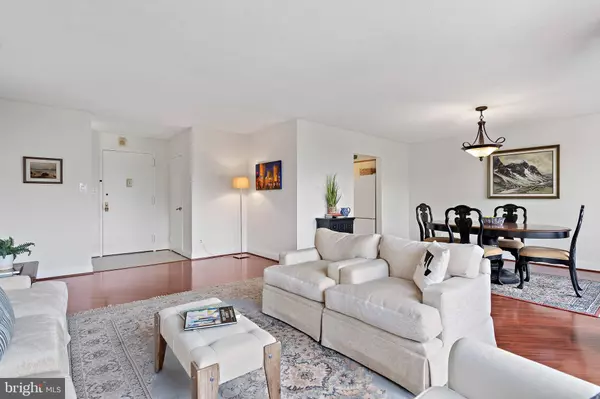1 Bed
1 Bath
981 SqFt
1 Bed
1 Bath
981 SqFt
Key Details
Property Type Condo
Sub Type Condo/Co-op
Listing Status Active
Purchase Type For Sale
Square Footage 981 sqft
Price per Sqft $201
Subdivision Promenade Towers
MLS Listing ID MDMC2192826
Style Contemporary
Bedrooms 1
Full Baths 1
Condo Fees $991/mo
HOA Y/N N
Abv Grd Liv Area 981
Year Built 1973
Available Date 2025-07-31
Annual Tax Amount $2,080
Tax Year 2024
Property Sub-Type Condo/Co-op
Source BRIGHT
Property Description
Freshly painted throughout and move-in ready, this home provides a sophisticated yet comfortable retreat. Enjoy a full suite of upscale amenities including both indoor and outdoor swimming pools, tennis courts, an onsite restaurant, market, salon, and a variety of professional services—designed to simplify and elevate your daily life. The 24-hour front desk and gated entry offer peace of mind, while onsite guest suites, meeting and party rooms, and a full calendar of social events foster a vibrant, community-centered lifestyle. Additional features include a reserved parking space, private storage locker, and all-inclusive monthly fee covering utilities—even cable! Whether you're looking for a full-time residence or a luxurious pied-à-terre, this home delivers the perfect blend of comfort, convenience, and resort-style living.
Location
State MD
County Montgomery
Zoning RH
Rooms
Other Rooms Living Room, Dining Room, Primary Bedroom, Kitchen, Full Bath
Main Level Bedrooms 1
Interior
Interior Features Combination Dining/Living, Window Treatments, Wood Floors, Floor Plan - Open, Bathroom - Tub Shower, Carpet, Pantry, Walk-in Closet(s)
Hot Water Other
Heating Forced Air
Cooling Central A/C
Flooring Carpet
Equipment Dishwasher, Disposal, Oven/Range - Gas, Refrigerator, Microwave, Exhaust Fan
Fireplace N
Appliance Dishwasher, Disposal, Oven/Range - Gas, Refrigerator, Microwave, Exhaust Fan
Heat Source Other
Laundry Common
Exterior
Exterior Feature Balcony
Parking Features Basement Garage, Covered Parking, Inside Access
Garage Spaces 1.0
Parking On Site 1
Amenities Available Beauty Salon, Common Grounds, Concierge, Convenience Store, Elevator, Exercise Room, Extra Storage, Gated Community, Guest Suites, Jog/Walk Path, Library, Party Room, Picnic Area, Pool - Indoor, Pool - Outdoor, Sauna, Tennis Courts, Cable, Community Center, Laundry Facilities, Meeting Room, Reserved/Assigned Parking
Water Access N
Accessibility Elevator, Ramp - Main Level
Porch Balcony
Total Parking Spaces 1
Garage Y
Building
Story 1
Unit Features Hi-Rise 9+ Floors
Sewer Public Sewer
Water Public
Architectural Style Contemporary
Level or Stories 1
Additional Building Above Grade
New Construction N
Schools
School District Montgomery County Public Schools
Others
Pets Allowed N
HOA Fee Include Air Conditioning,Cable TV,Common Area Maintenance,Custodial Services Maintenance,Electricity,Ext Bldg Maint,Gas,Heat,Lawn Maintenance,Management,Insurance,Parking Fee,Pool(s),Recreation Facility,Reserve Funds,Sewer,Snow Removal,Taxes,Trash,Water,Sauna,Security Gate
Senior Community No
Tax ID 160703604295
Ownership Cooperative
Security Features Security Gate,Desk in Lobby,Main Entrance Lock,Smoke Detector
Acceptable Financing Other
Listing Terms Other
Financing Other
Special Listing Condition Standard

"My job is to find and attract mastery-based agents to the office, protect the culture, and make sure everyone is happy! "






