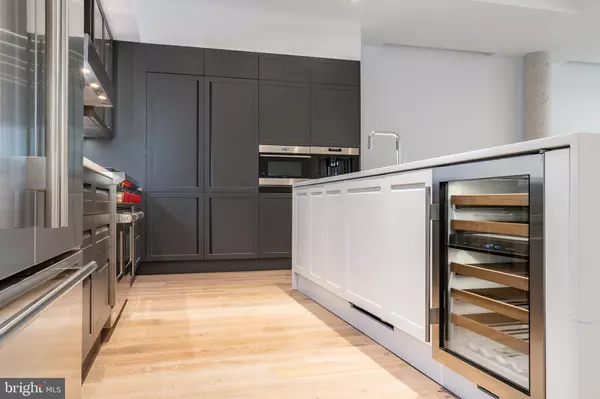3 Beds
4 Baths
2,816 SqFt
3 Beds
4 Baths
2,816 SqFt
Key Details
Property Type Condo
Sub Type Condo/Co-op
Listing Status Active
Purchase Type For Sale
Square Footage 2,816 sqft
Price per Sqft $1,028
Subdivision Rittenhouse Square
MLS Listing ID PAPH2520888
Style Contemporary
Bedrooms 3
Full Baths 3
Half Baths 1
Condo Fees $1,197/mo
HOA Y/N N
Abv Grd Liv Area 2,816
Year Built 2018
Annual Tax Amount $4,930
Tax Year 2024
Lot Dimensions 0.00 x 0.00
Property Sub-Type Condo/Co-op
Source BRIGHT
Property Description
This 2,931-square-foot residence offers direct elevator access to your private foyer, three spacious en-suite bedrooms, 3.5 baths, a private terrace, and secure garage parking. Interior highlights include soaring 10-foot ceilings, white oak floors, pure white walls ideal for art display, and a grand living/dining area with tray ceiling and cove lighting. The chef's kitchen is a showstopper—featuring Scavolini cabinetry, a 10-foot island, Wine refrigerator, built-in coffee maker, Compac Quartz countertops, and top-tier Wolf, Sub-Zero, and Asko appliances.
Retreat to the expansive primary suite, where you'll find radiant heated floors, a spa-like marble bathroom with an oversized soaking tub, steam shower, double vanities, and a Pianca-designed custom walk-in closet and dressing area. A bright den with wet bar opens to the terrace, while a third en-suite bedroom offers flexibility for guests, a home gym, or office.
Additional luxuries include a full-size laundry room, two-zone HVAC, Lutron lighting, ButterflyMX keyless entry, and a private basement storage unit—all with no additional monthly fees.
Limited-time incentive: the developer will install a gas fireplace or offer a Bang & Olufsen AV package at no extra cost.
Don't miss the opportunity to live in one of Philadelphia's most coveted boutique condominiums, offering a unique combination of urban convenience and historic charm. Situated close to 30th Street Station, UPENN, Drexel, and just steps away from Rittenhouse Square, The Fitler Club, premier dining, and with easy access to Route 76 and 676. This condo includes 1 deeded, on-site garage parking space.
Location
State PA
County Philadelphia
Area 19103 (19103)
Zoning RMX3
Rooms
Main Level Bedrooms 3
Interior
Hot Water Tankless, Other
Heating Zoned
Cooling Central A/C
Flooring Hardwood
Furnishings No
Fireplace N
Heat Source Natural Gas
Laundry Dryer In Unit, Washer In Unit
Exterior
Exterior Feature Terrace
Parking Features Underground
Garage Spaces 1.0
Amenities Available Elevator, Security
Water Access N
Accessibility Elevator
Porch Terrace
Total Parking Spaces 1
Garage Y
Building
Story 1
Unit Features Hi-Rise 9+ Floors
Sewer Public Sewer
Water Public
Architectural Style Contemporary
Level or Stories 1
Additional Building Above Grade, Below Grade
New Construction N
Schools
School District Philadelphia City
Others
Pets Allowed Y
HOA Fee Include Common Area Maintenance,Ext Bldg Maint,Management,Snow Removal,Trash
Senior Community No
Tax ID 888800350
Ownership Condominium
Acceptable Financing Negotiable
Listing Terms Negotiable
Financing Negotiable
Special Listing Condition Standard
Pets Allowed Number Limit

"My job is to find and attract mastery-based agents to the office, protect the culture, and make sure everyone is happy! "






