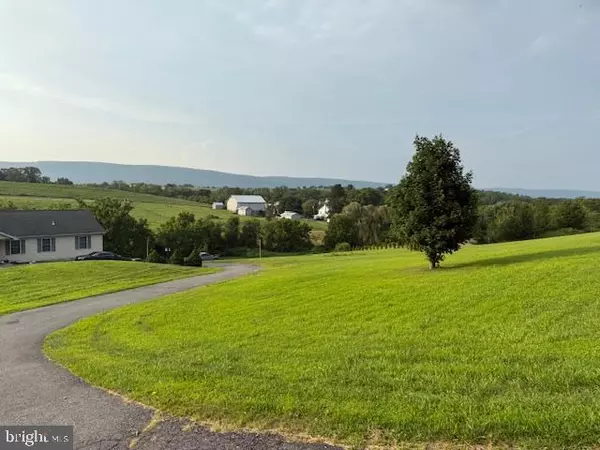3 Beds
3 Baths
2,928 SqFt
3 Beds
3 Baths
2,928 SqFt
Key Details
Property Type Single Family Home
Sub Type Detached
Listing Status Coming Soon
Purchase Type For Sale
Square Footage 2,928 sqft
Price per Sqft $136
Subdivision None Available
MLS Listing ID PABK2060756
Style Contemporary
Bedrooms 3
Full Baths 2
Half Baths 1
HOA Y/N N
Abv Grd Liv Area 1,928
Year Built 2004
Available Date 2025-09-30
Annual Tax Amount $5,888
Tax Year 2025
Lot Size 1.490 Acres
Acres 1.49
Lot Dimensions 0X0
Property Sub-Type Detached
Source BRIGHT
Property Description
Location
State PA
County Berks
Area Upper Bern Twp (10228)
Zoning RES
Rooms
Other Rooms Living Room, Dining Room, Primary Bedroom, Bedroom 2, Kitchen, Family Room, Bedroom 1, Attic
Basement Full, Outside Entrance, Fully Finished
Main Level Bedrooms 3
Interior
Interior Features Primary Bath(s), Kitchen - Island, Skylight(s), Stove - Wood, Dining Area
Hot Water Electric
Heating Heat Pump - Electric BackUp, Wood Burn Stove, Forced Air
Cooling Central A/C
Flooring Wood, Tile/Brick
Fireplaces Number 1
Fireplaces Type Stone
Inclusions Range/Oven, Refrigerator
Equipment Cooktop, Oven - Self Cleaning, Dishwasher, Refrigerator
Furnishings No
Fireplace Y
Window Features Energy Efficient
Appliance Cooktop, Oven - Self Cleaning, Dishwasher, Refrigerator
Heat Source Electric, Wood, Coal
Laundry Main Floor
Exterior
Exterior Feature Deck(s), Patio(s)
Parking Features Inside Access, Garage Door Opener, Oversized
Garage Spaces 6.0
Utilities Available Cable TV
Water Access Y
View Creek/Stream, Garden/Lawn, Mountain, Panoramic, Pasture, Scenic Vista, Trees/Woods, Valley
Roof Type Pitched,Shingle
Accessibility None
Porch Deck(s), Patio(s)
Attached Garage 2
Total Parking Spaces 6
Garage Y
Building
Lot Description Level, Sloping, Open, Trees/Wooded, Front Yard, Rear Yard, SideYard(s), Stream/Creek
Story 1
Foundation Brick/Mortar
Sewer On Site Septic
Water Well
Architectural Style Contemporary
Level or Stories 1
Additional Building Above Grade, Below Grade
Structure Type Cathedral Ceilings,9'+ Ceilings,High
New Construction N
Schools
High Schools Hamburg Area
School District Hamburg Area
Others
Senior Community No
Tax ID 28-4462-00-49-0540
Ownership Fee Simple
SqFt Source Assessor
Acceptable Financing Conventional, VA, Cash, FHA, USDA
Listing Terms Conventional, VA, Cash, FHA, USDA
Financing Conventional,VA,Cash,FHA,USDA
Special Listing Condition Standard
Virtual Tour https://vt.realbiz360.com/MLS-927091.html

"My job is to find and attract mastery-based agents to the office, protect the culture, and make sure everyone is happy! "






